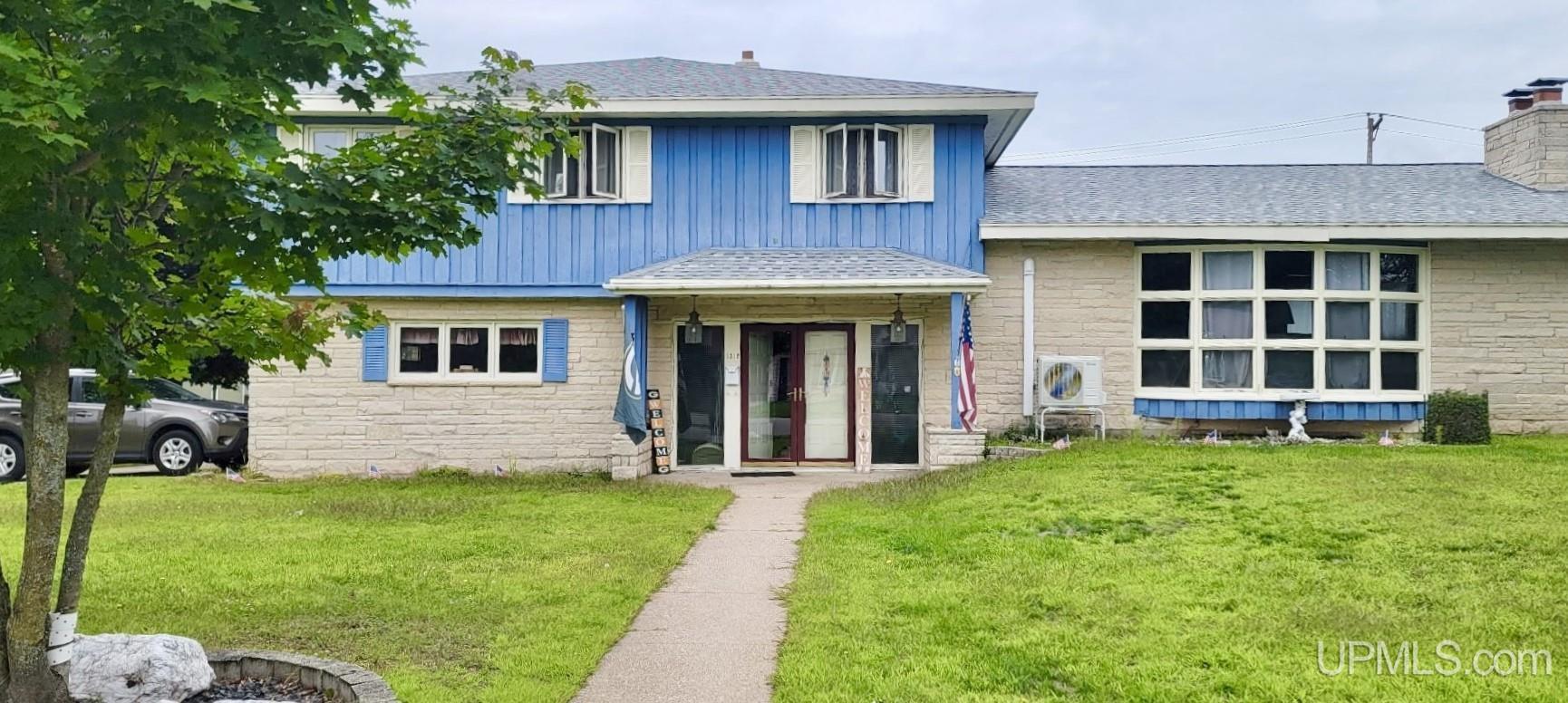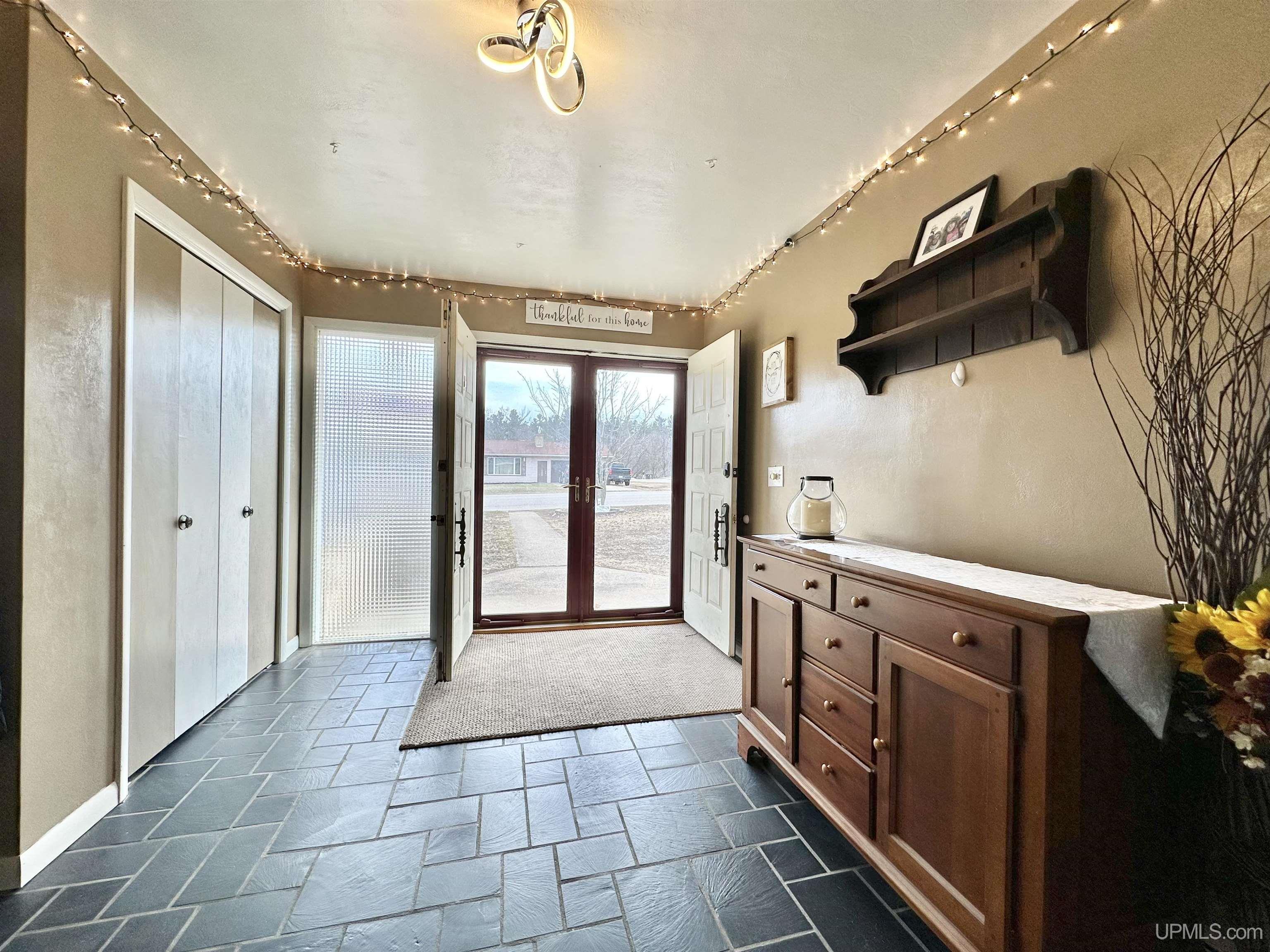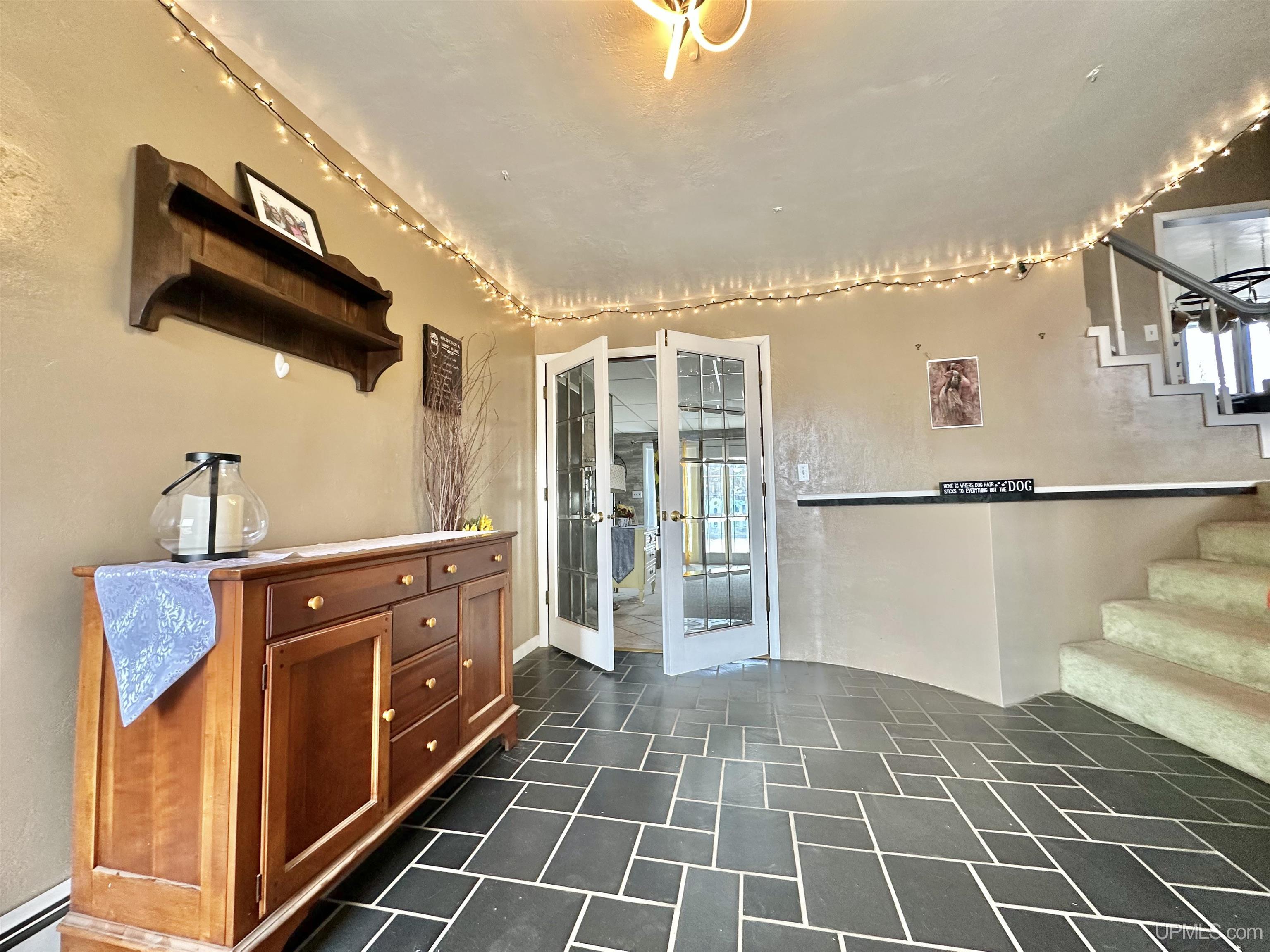


1312 W C, Iron Mountain, MI 49801
$297,500
4
Beds
3
Baths
2,547
Sq Ft
Single Family
Active
Listed by
Kimberly Webb
Leeds Real Estate
906-779-5333
Last updated:
April 27, 2025, 10:18 AM
MLS#
50169144
Source:
MI REALSOURCE
About This Home
Home Facts
Single Family
3 Baths
4 Bedrooms
Built in 1970
Price Summary
297,500
$116 per Sq. Ft.
MLS #:
50169144
Last Updated:
April 27, 2025, 10:18 AM
Added:
a month ago
Rooms & Interior
Bedrooms
Total Bedrooms:
4
Bathrooms
Total Bathrooms:
3
Full Bathrooms:
2
Interior
Living Area:
2,547 Sq. Ft.
Structure
Structure
Architectural Style:
Bi-Level
Building Area:
3,402 Sq. Ft.
Year Built:
1970
Lot
Lot Size (Sq. Ft):
11,325
Finances & Disclosures
Price:
$297,500
Price per Sq. Ft:
$116 per Sq. Ft.
Contact an Agent
Yes, I would like more information from Coldwell Banker. Please use and/or share my information with a Coldwell Banker agent to contact me about my real estate needs.
By clicking Contact I agree a Coldwell Banker Agent may contact me by phone or text message including by automated means and prerecorded messages about real estate services, and that I can access real estate services without providing my phone number. I acknowledge that I have read and agree to the Terms of Use and Privacy Notice.
Contact an Agent
Yes, I would like more information from Coldwell Banker. Please use and/or share my information with a Coldwell Banker agent to contact me about my real estate needs.
By clicking Contact I agree a Coldwell Banker Agent may contact me by phone or text message including by automated means and prerecorded messages about real estate services, and that I can access real estate services without providing my phone number. I acknowledge that I have read and agree to the Terms of Use and Privacy Notice.