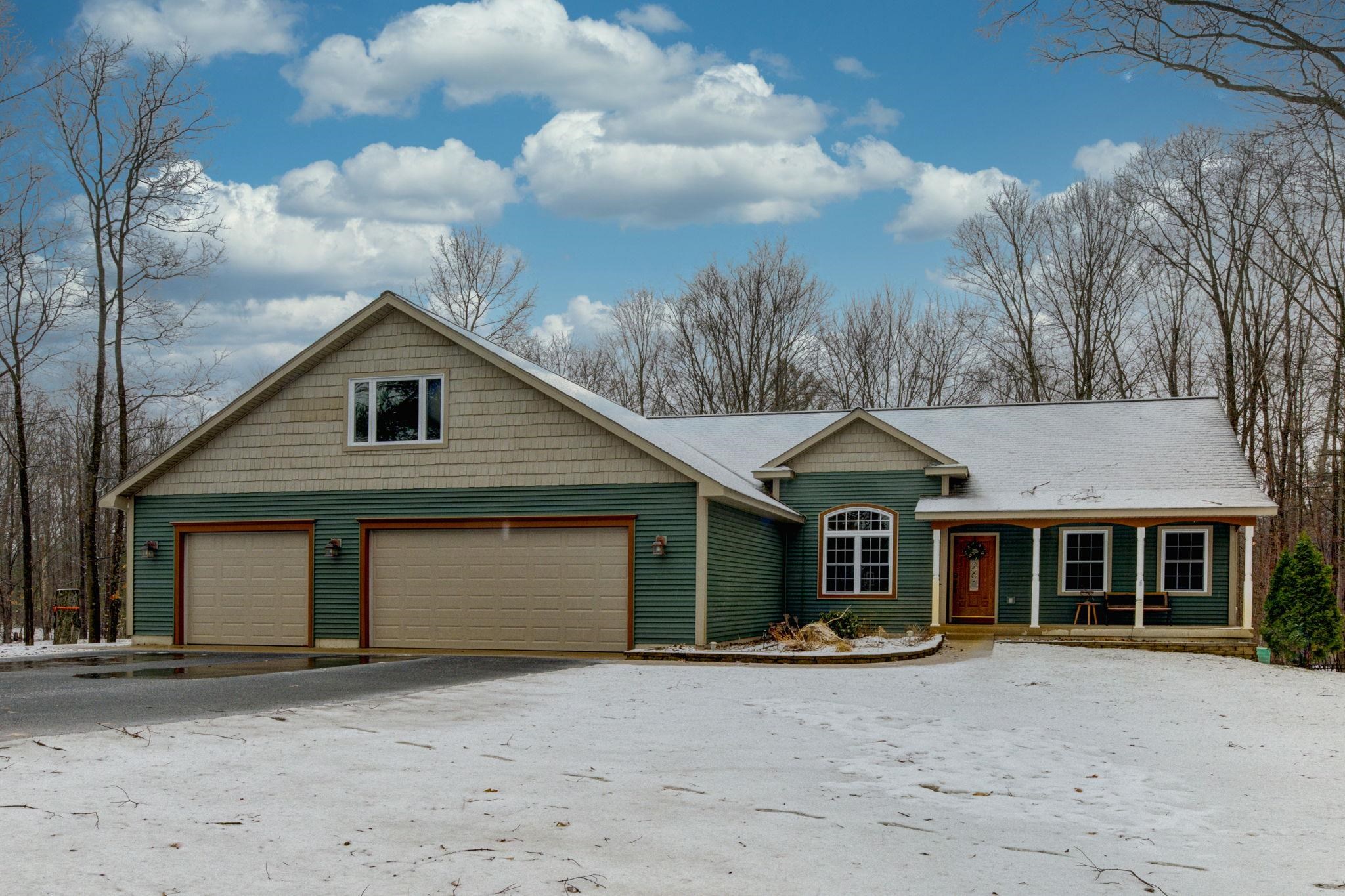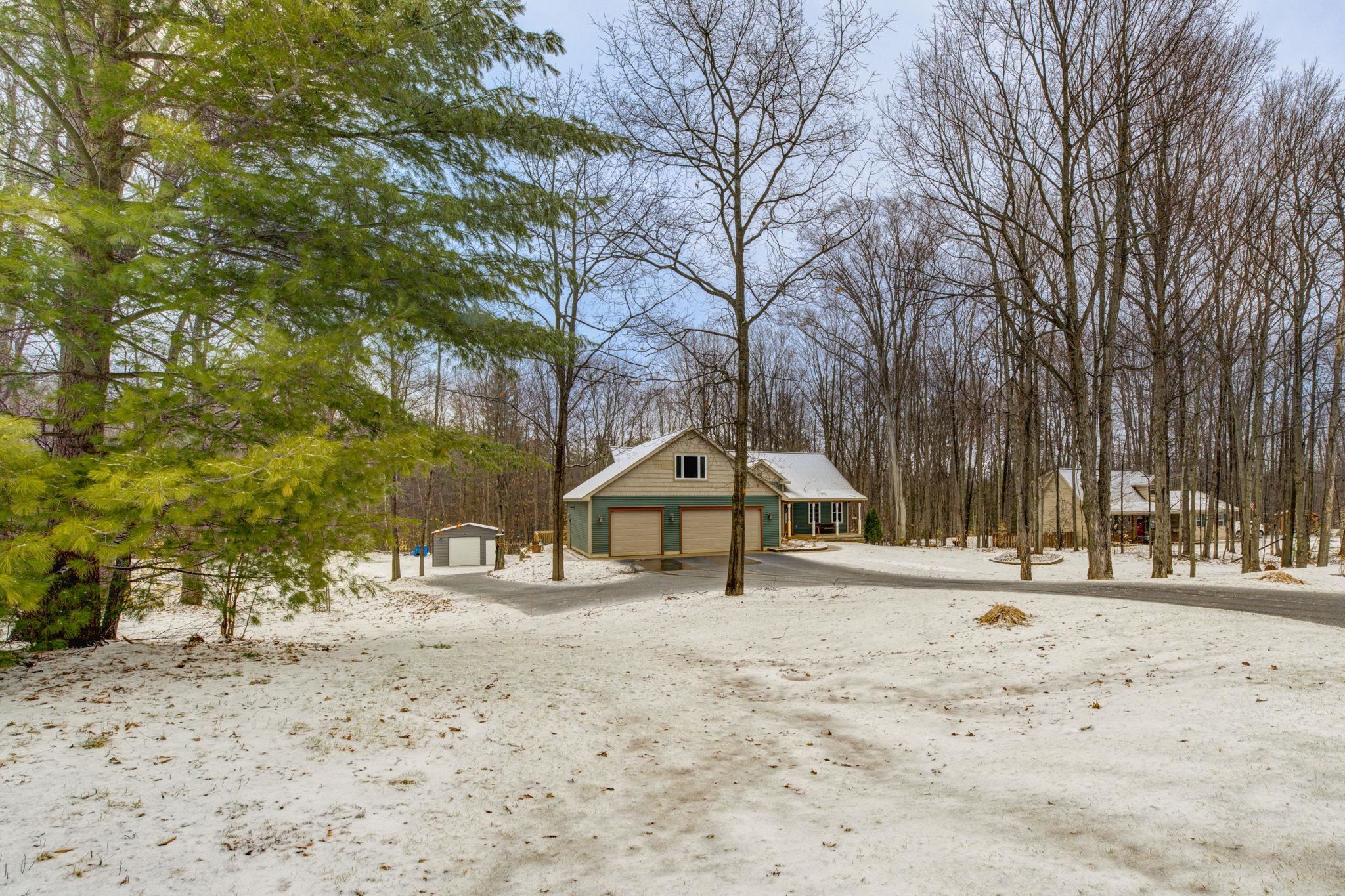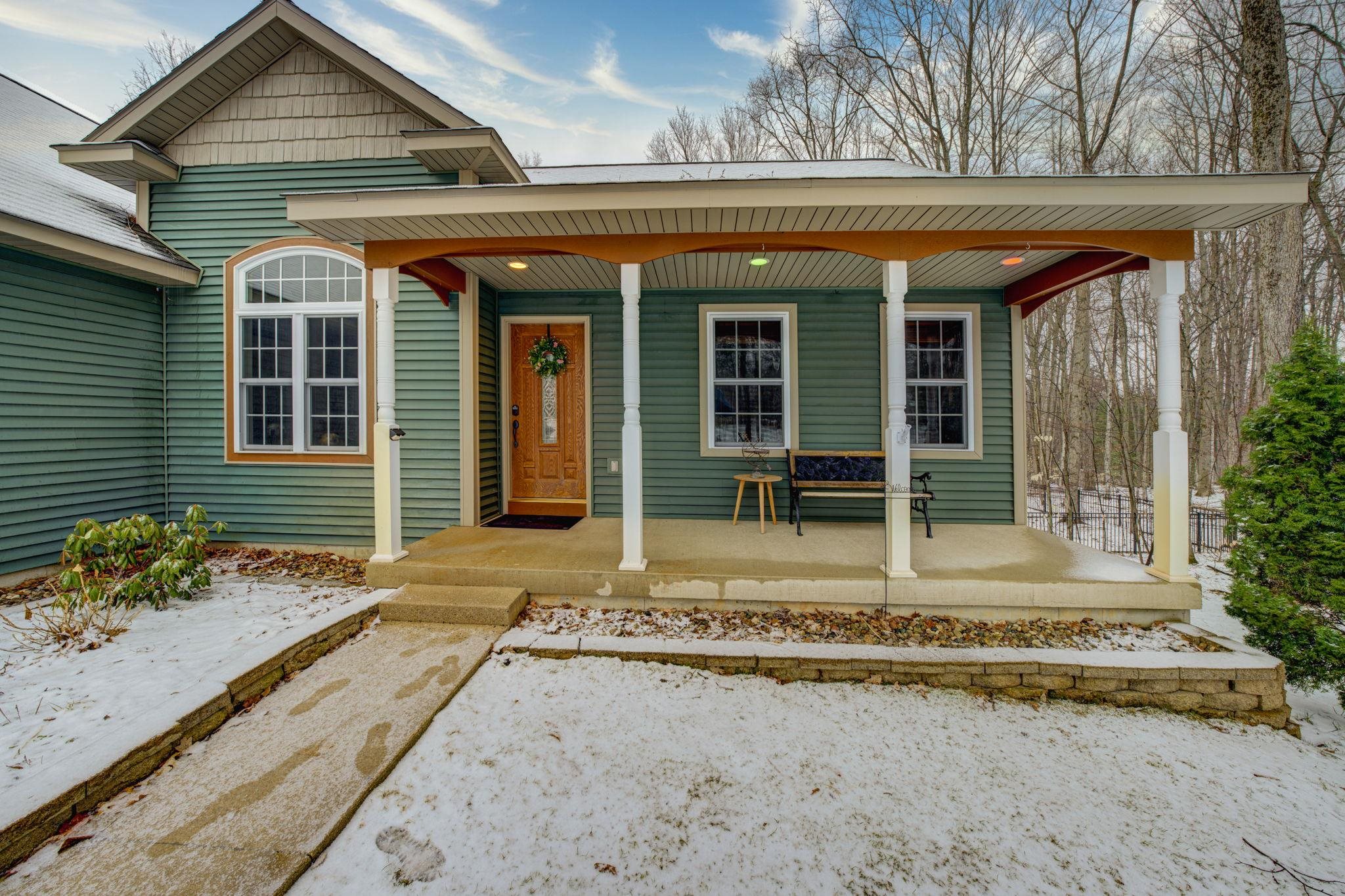


10352 Betsie Creek, Interlochen, MI 49643
Active
Listed by
Stacy Allman
Mi Properties North Real Estate Group
231-944-5296
Last updated:
May 9, 2025, 07:35 PM
MLS#
78080055837
Source:
MI REALCOMP
About This Home
Home Facts
Single Family
4 Baths
4 Bedrooms
Built in 2007
Price Summary
609,900
$177 per Sq. Ft.
MLS #:
78080055837
Last Updated:
May 9, 2025, 07:35 PM
Added:
a month ago
Rooms & Interior
Bedrooms
Total Bedrooms:
4
Bathrooms
Total Bathrooms:
4
Full Bathrooms:
3
Interior
Living Area:
3,440 Sq. Ft.
Structure
Structure
Architectural Style:
Ranch
Year Built:
2007
Lot
Lot Size (Sq. Ft):
62,726
Finances & Disclosures
Price:
$609,900
Price per Sq. Ft:
$177 per Sq. Ft.
Contact an Agent
Yes, I would like more information from Coldwell Banker. Please use and/or share my information with a Coldwell Banker agent to contact me about my real estate needs.
By clicking Contact I agree a Coldwell Banker Agent may contact me by phone or text message including by automated means and prerecorded messages about real estate services, and that I can access real estate services without providing my phone number. I acknowledge that I have read and agree to the Terms of Use and Privacy Notice.
Contact an Agent
Yes, I would like more information from Coldwell Banker. Please use and/or share my information with a Coldwell Banker agent to contact me about my real estate needs.
By clicking Contact I agree a Coldwell Banker Agent may contact me by phone or text message including by automated means and prerecorded messages about real estate services, and that I can access real estate services without providing my phone number. I acknowledge that I have read and agree to the Terms of Use and Privacy Notice.