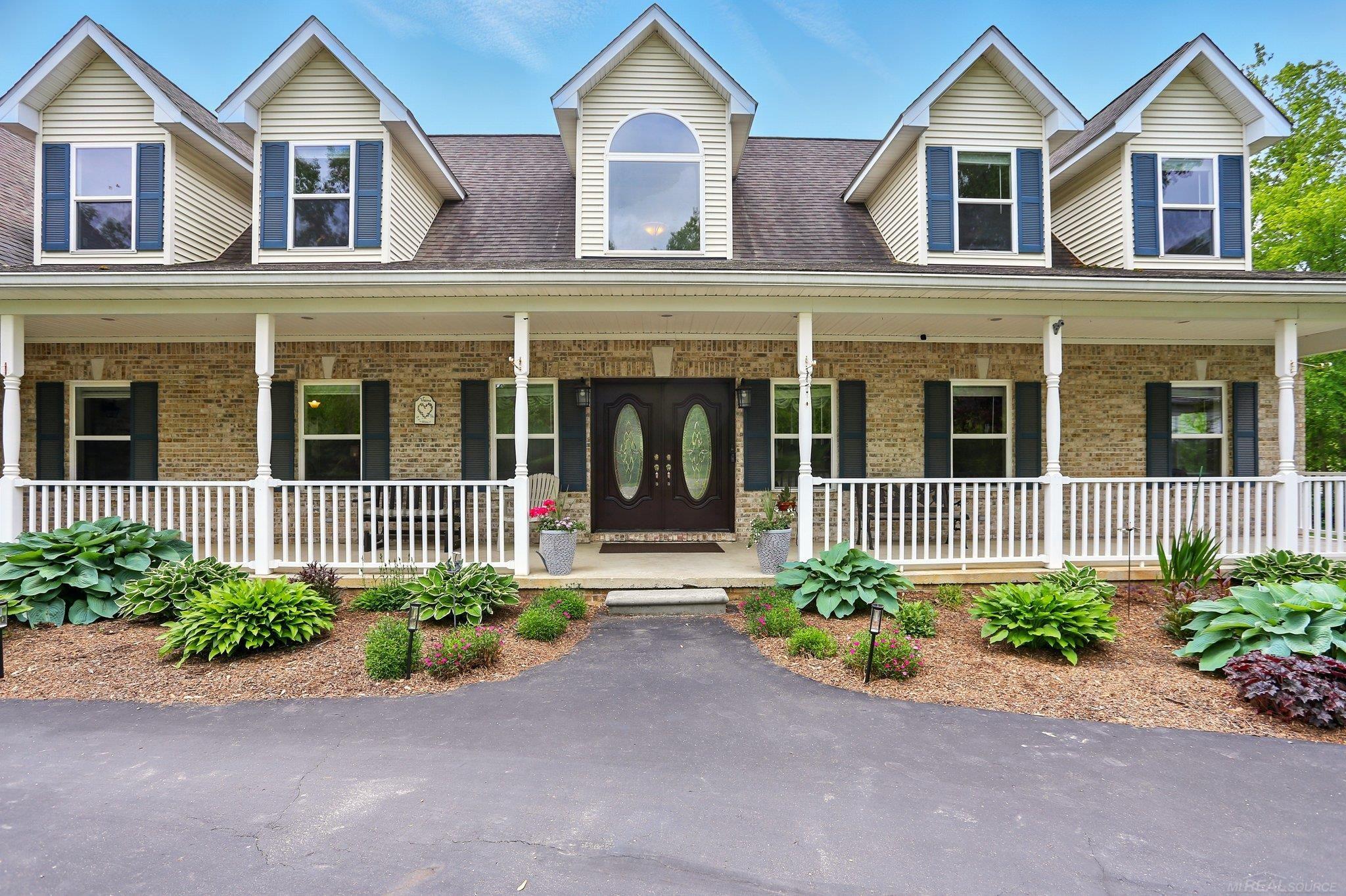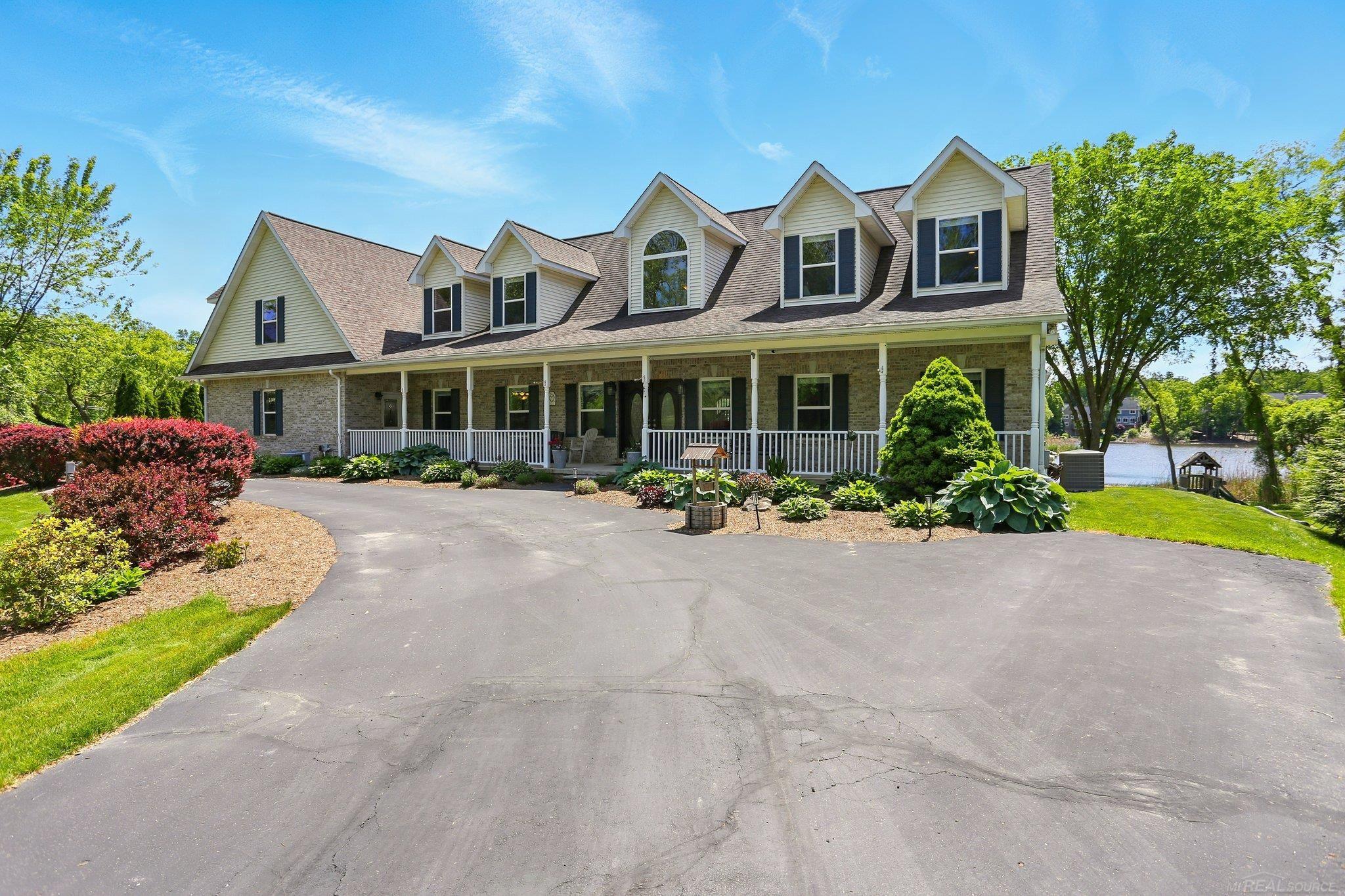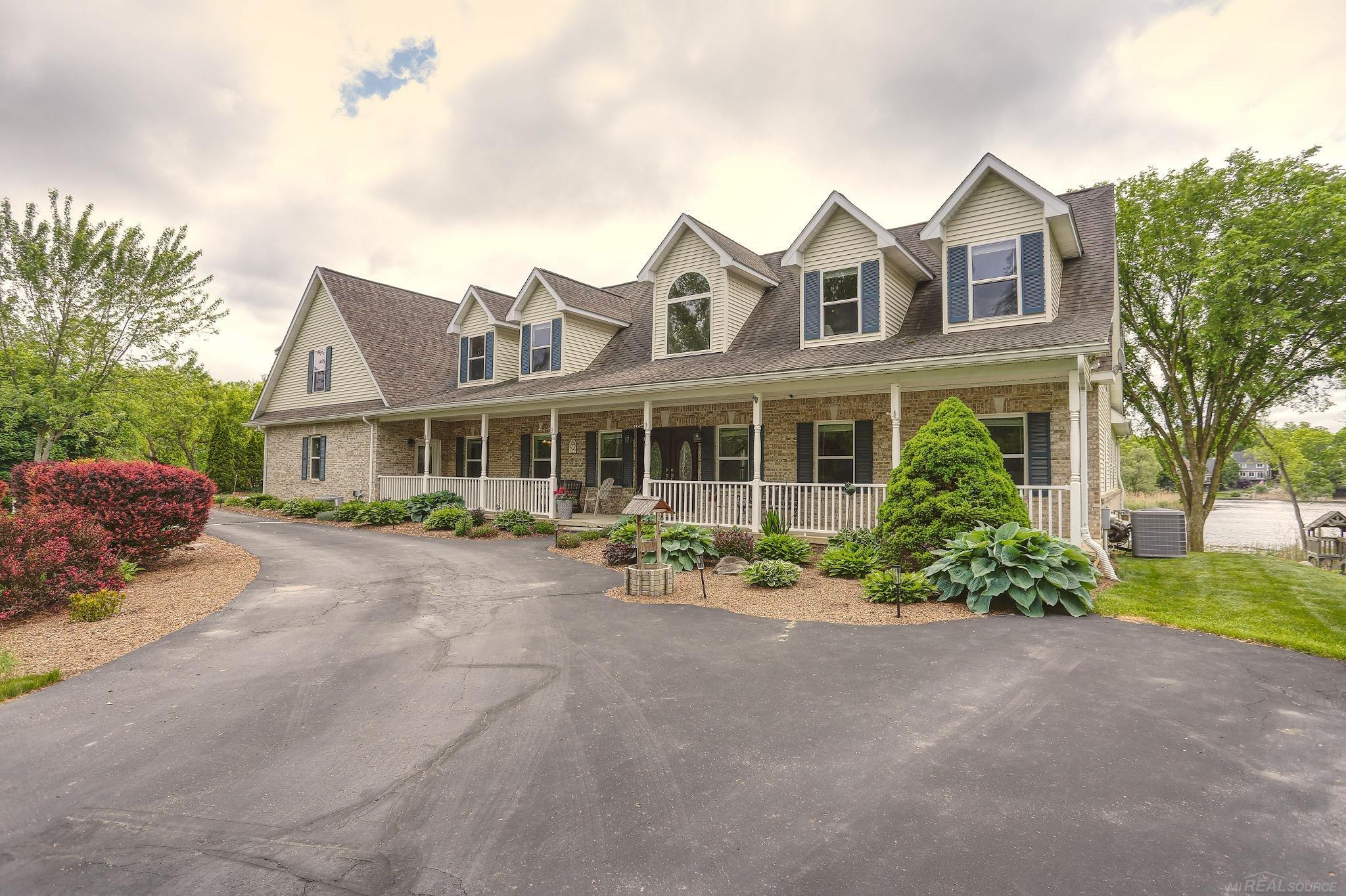


7859 Pine Ridge, Clarkston, MI 48346
$824,900
7
Beds
7
Baths
3,810
Sq Ft
Single Family
Active
Listed by
Stacy Peardon
Epique Inc.
248-218-2604
Last updated:
July 1, 2025, 10:14 AM
MLS#
50177393
Source:
MI REALSOURCE
About This Home
Home Facts
Single Family
7 Baths
7 Bedrooms
Built in 2002
Price Summary
824,900
$216 per Sq. Ft.
MLS #:
50177393
Last Updated:
July 1, 2025, 10:14 AM
Added:
a month ago
Rooms & Interior
Bedrooms
Total Bedrooms:
7
Bathrooms
Total Bathrooms:
7
Full Bathrooms:
6
Interior
Living Area:
3,810 Sq. Ft.
Structure
Structure
Architectural Style:
Colonial
Building Area:
7,560 Sq. Ft.
Year Built:
2002
Lot
Lot Size (Sq. Ft):
43,995
Finances & Disclosures
Price:
$824,900
Price per Sq. Ft:
$216 per Sq. Ft.
Contact an Agent
Yes, I would like more information from Coldwell Banker. Please use and/or share my information with a Coldwell Banker agent to contact me about my real estate needs.
By clicking Contact I agree a Coldwell Banker Agent may contact me by phone or text message including by automated means and prerecorded messages about real estate services, and that I can access real estate services without providing my phone number. I acknowledge that I have read and agree to the Terms of Use and Privacy Notice.
Contact an Agent
Yes, I would like more information from Coldwell Banker. Please use and/or share my information with a Coldwell Banker agent to contact me about my real estate needs.
By clicking Contact I agree a Coldwell Banker Agent may contact me by phone or text message including by automated means and prerecorded messages about real estate services, and that I can access real estate services without providing my phone number. I acknowledge that I have read and agree to the Terms of Use and Privacy Notice.