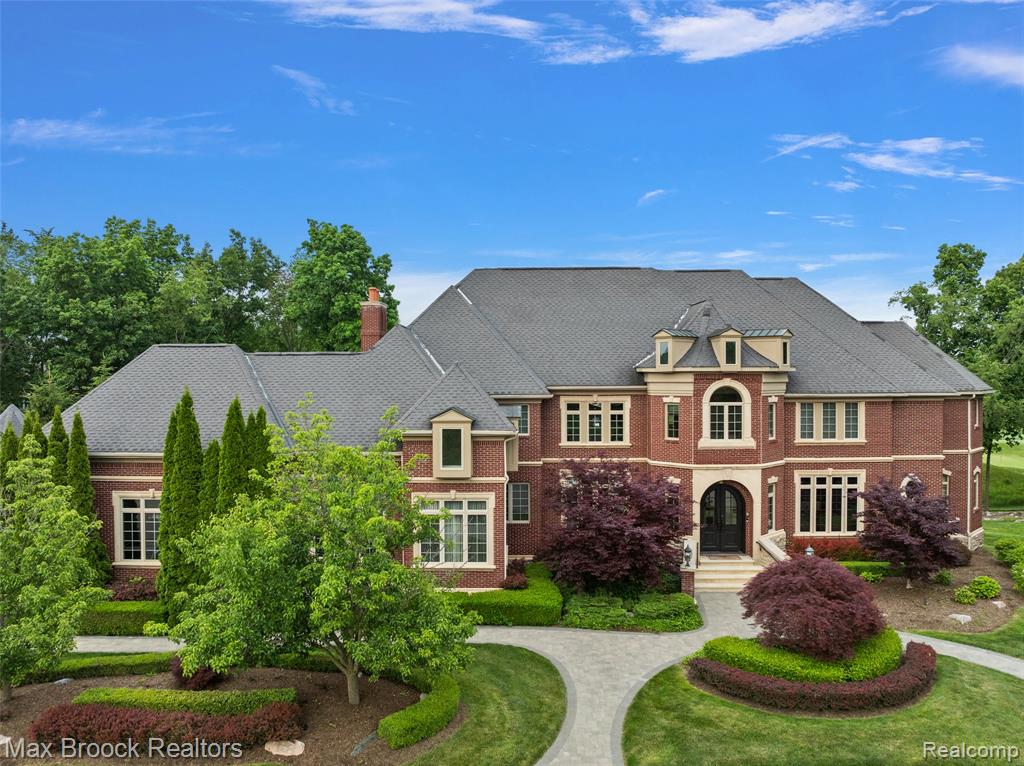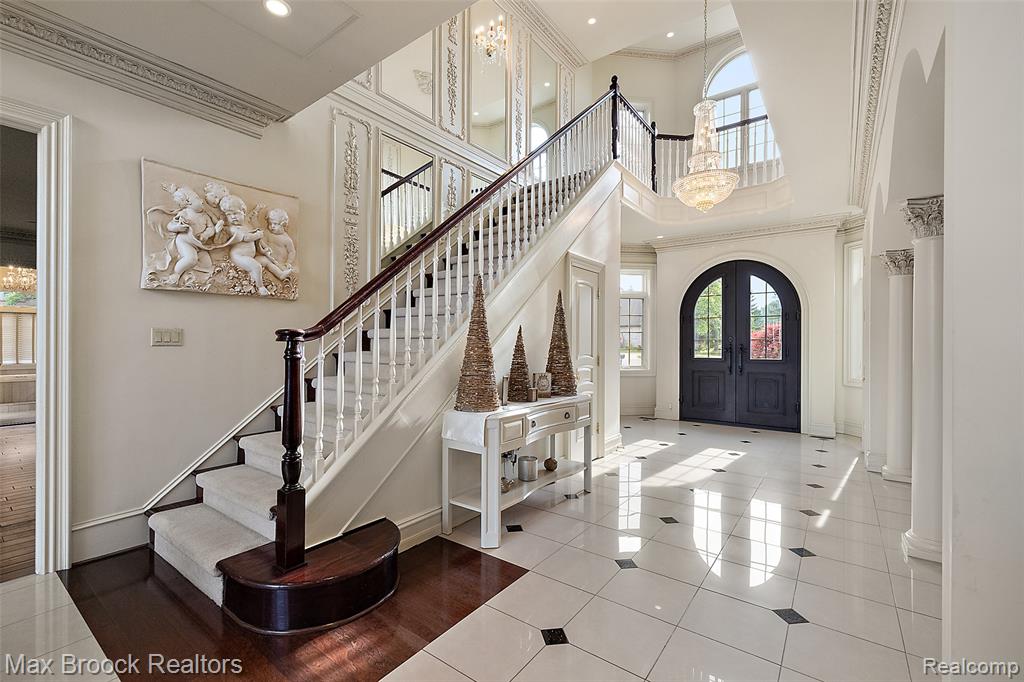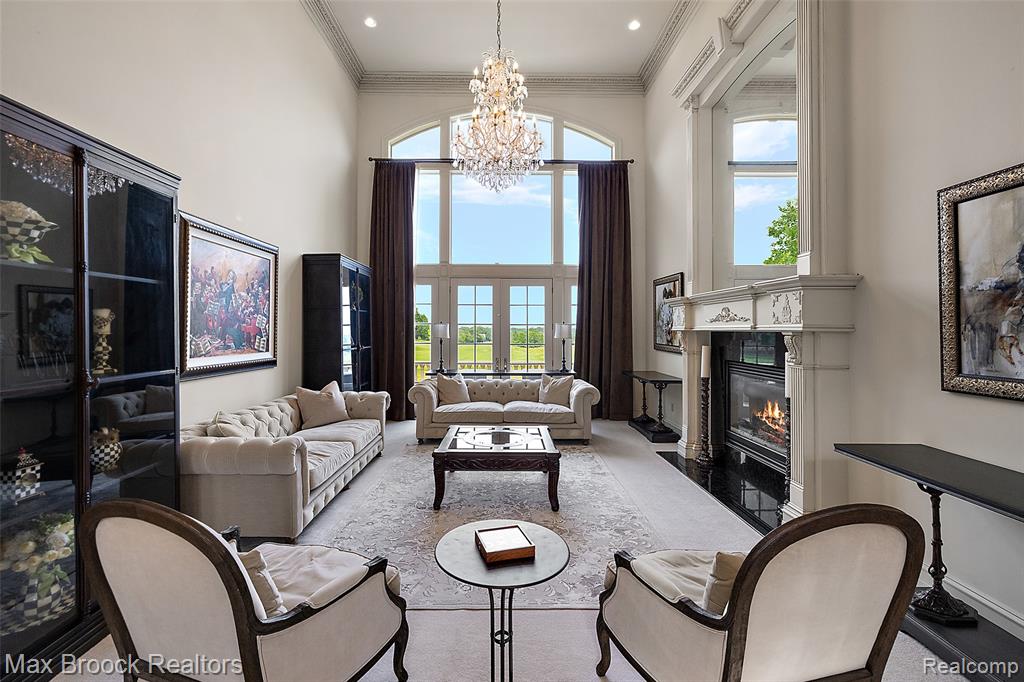7428 Foxburg, Clarkston, MI
$2,599,000
5
Beds
7
Baths
5,052
Sq Ft
Single Family
Active
Listed by
Katherine Broock
Max Broock, Realtors-Birmingham
248-644-6700
Last updated:
June 20, 2025, 10:49 PM
MLS#
60404345
Source:
MI REALSOURCE
About This Home
Home Facts
Single Family
7 Baths
5 Bedrooms
Built in 2001
Price Summary
2,599,000
$514 per Sq. Ft.
MLS #:
60404345
Last Updated:
June 20, 2025, 10:49 PM
Added:
3 day(s) ago
Rooms & Interior
Bedrooms
Total Bedrooms:
5
Bathrooms
Total Bathrooms:
7
Full Bathrooms:
6
Interior
Living Area:
5,052 Sq. Ft.
Structure
Structure
Architectural Style:
Colonial
Building Area:
8,157 Sq. Ft.
Year Built:
2001
Lot
Lot Size (Sq. Ft):
21,344
Finances & Disclosures
Price:
$2,599,000
Price per Sq. Ft:
$514 per Sq. Ft.
Contact an Agent
Yes, I would like more information from Coldwell Banker. Please use and/or share my information with a Coldwell Banker agent to contact me about my real estate needs.
By clicking Contact I agree a Coldwell Banker Agent may contact me by phone or text message including by automated means and prerecorded messages about real estate services, and that I can access real estate services without providing my phone number. I acknowledge that I have read and agree to the Terms of Use and Privacy Notice.
Contact an Agent
Yes, I would like more information from Coldwell Banker. Please use and/or share my information with a Coldwell Banker agent to contact me about my real estate needs.
By clicking Contact I agree a Coldwell Banker Agent may contact me by phone or text message including by automated means and prerecorded messages about real estate services, and that I can access real estate services without providing my phone number. I acknowledge that I have read and agree to the Terms of Use and Privacy Notice.


