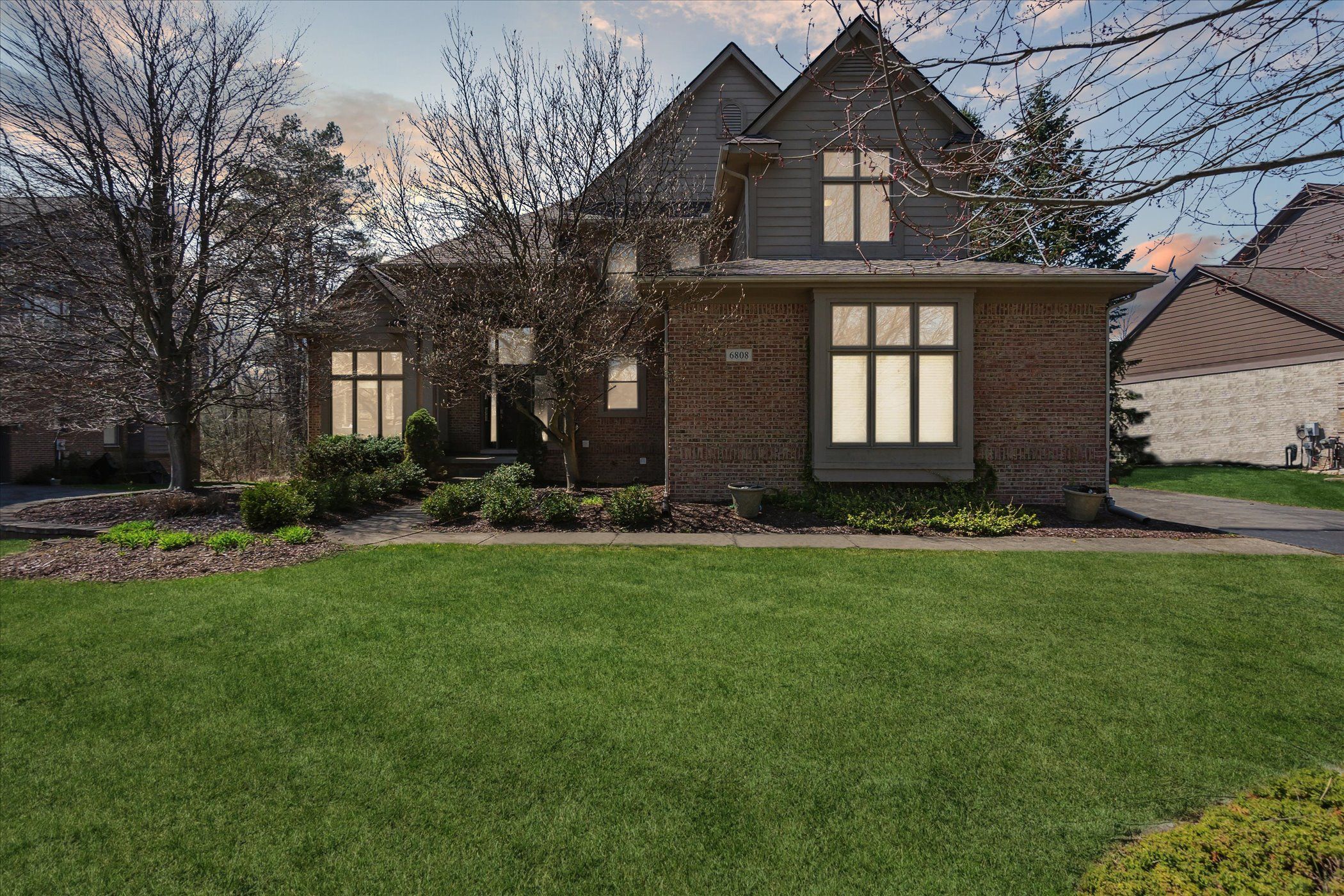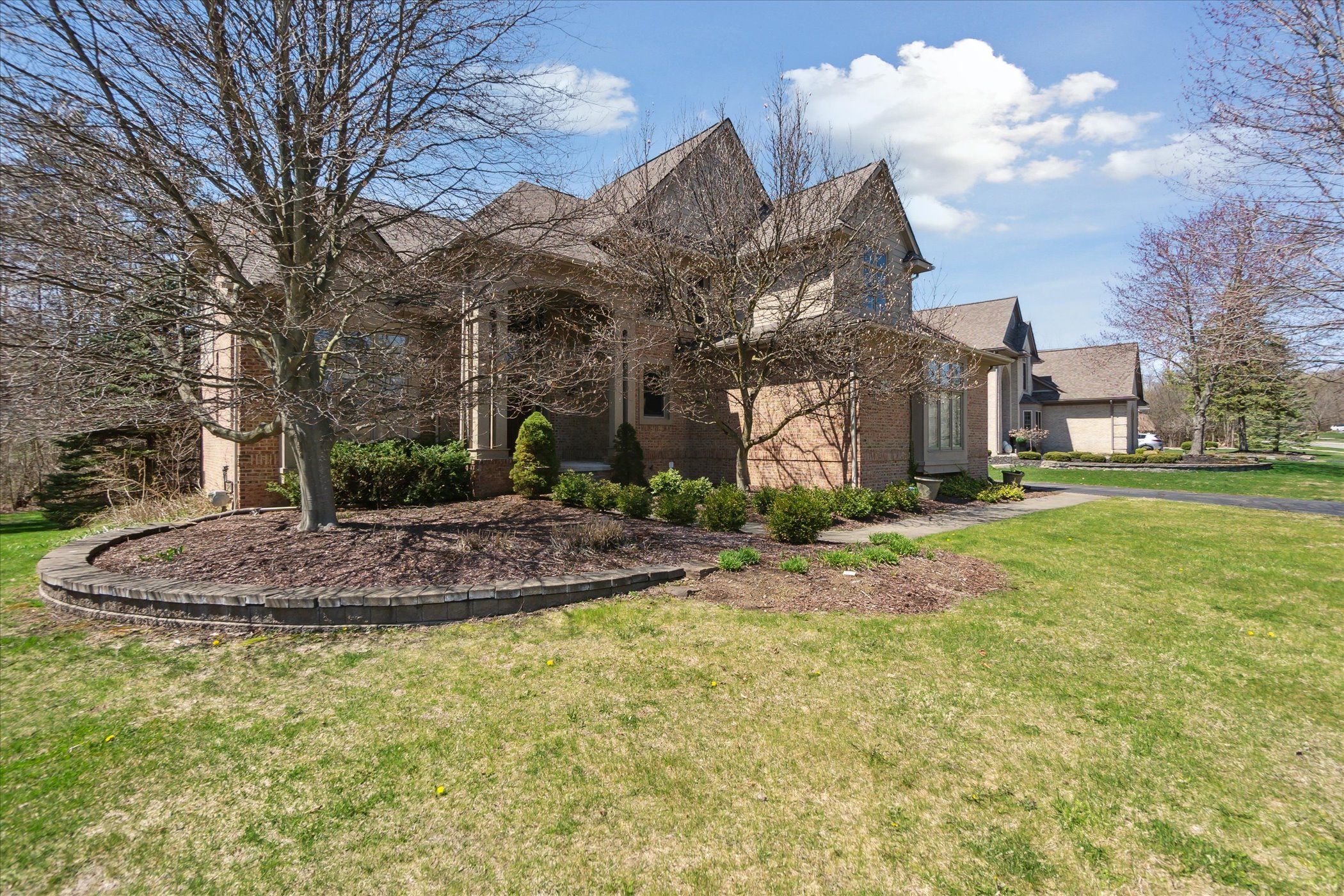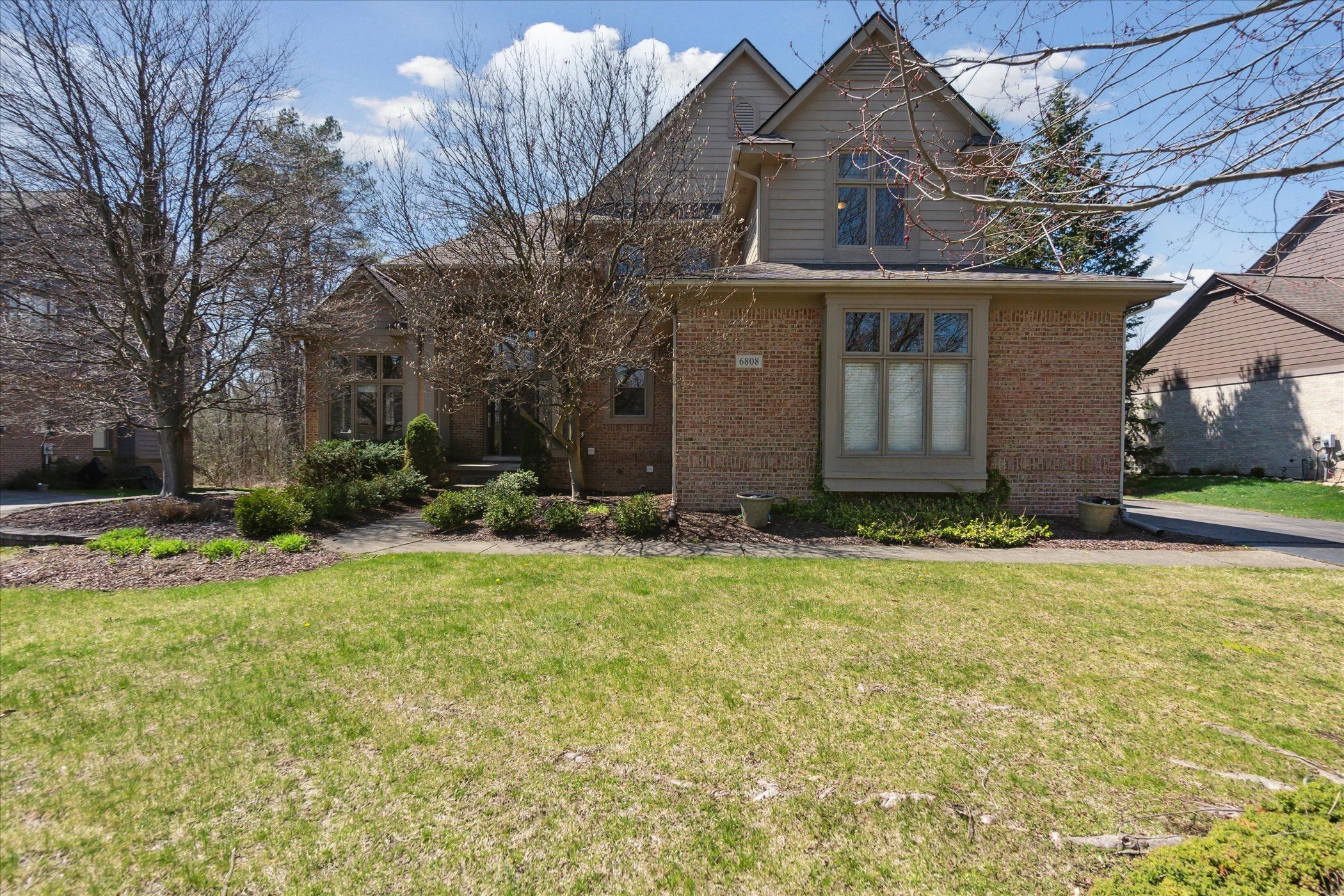


6808 OAKHURST RIDGE RD, Clarkston, MI 48348
$650,000
4
Beds
4
Baths
4,525
Sq Ft
Single Family
Active
Listed by
Justin R Harrell
RE/MAX Eclipse Clarkston
248-599-3124
Last updated:
May 4, 2025, 10:04 AM
MLS#
20250029270
Source:
MI REALCOMP
About This Home
Home Facts
Single Family
4 Baths
4 Bedrooms
Built in 1998
Price Summary
650,000
$143 per Sq. Ft.
MLS #:
20250029270
Last Updated:
May 4, 2025, 10:04 AM
Added:
9 day(s) ago
Rooms & Interior
Bedrooms
Total Bedrooms:
4
Bathrooms
Total Bathrooms:
4
Full Bathrooms:
3
Interior
Living Area:
4,525 Sq. Ft.
Structure
Structure
Architectural Style:
Colonial
Year Built:
1998
Lot
Lot Size (Sq. Ft):
13,068
Finances & Disclosures
Price:
$650,000
Price per Sq. Ft:
$143 per Sq. Ft.
Contact an Agent
Yes, I would like more information from Coldwell Banker. Please use and/or share my information with a Coldwell Banker agent to contact me about my real estate needs.
By clicking Contact I agree a Coldwell Banker Agent may contact me by phone or text message including by automated means and prerecorded messages about real estate services, and that I can access real estate services without providing my phone number. I acknowledge that I have read and agree to the Terms of Use and Privacy Notice.
Contact an Agent
Yes, I would like more information from Coldwell Banker. Please use and/or share my information with a Coldwell Banker agent to contact me about my real estate needs.
By clicking Contact I agree a Coldwell Banker Agent may contact me by phone or text message including by automated means and prerecorded messages about real estate services, and that I can access real estate services without providing my phone number. I acknowledge that I have read and agree to the Terms of Use and Privacy Notice.