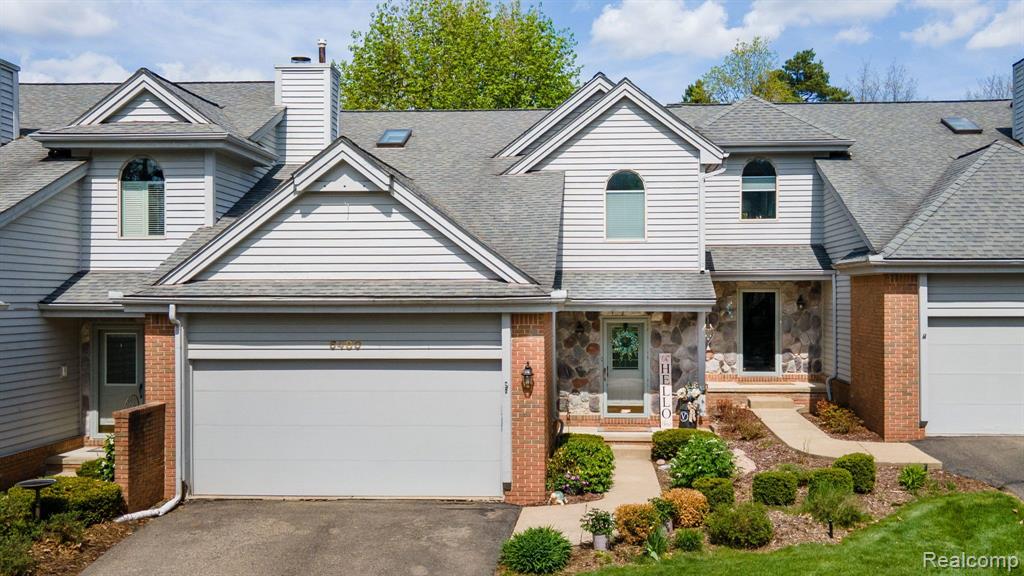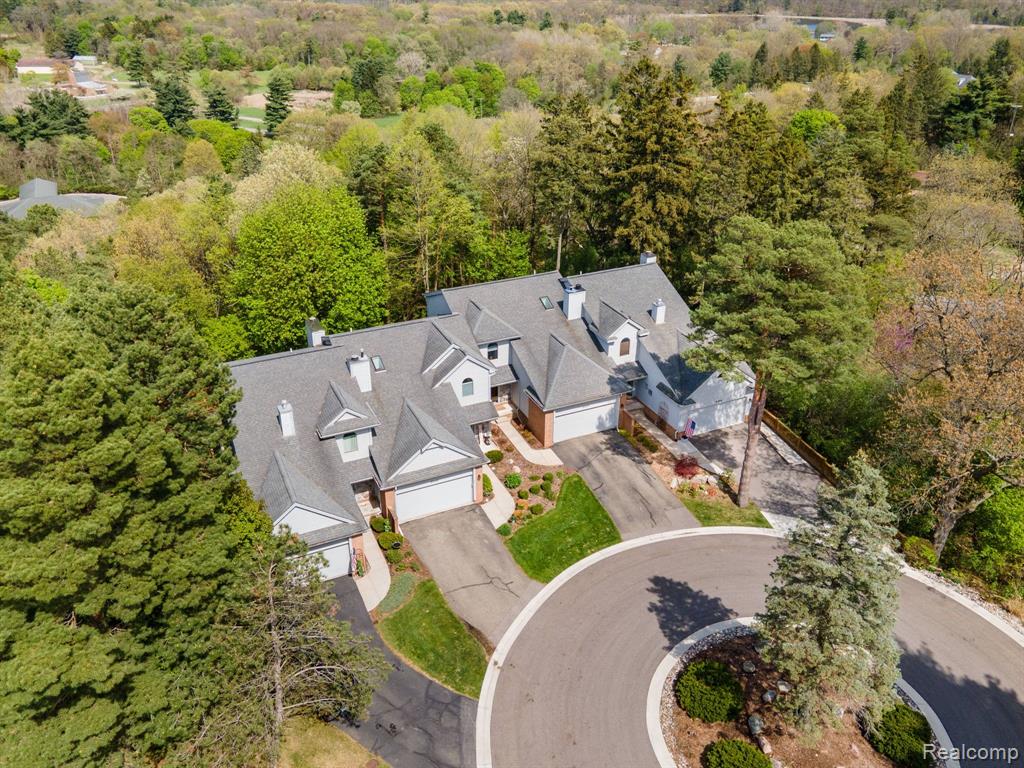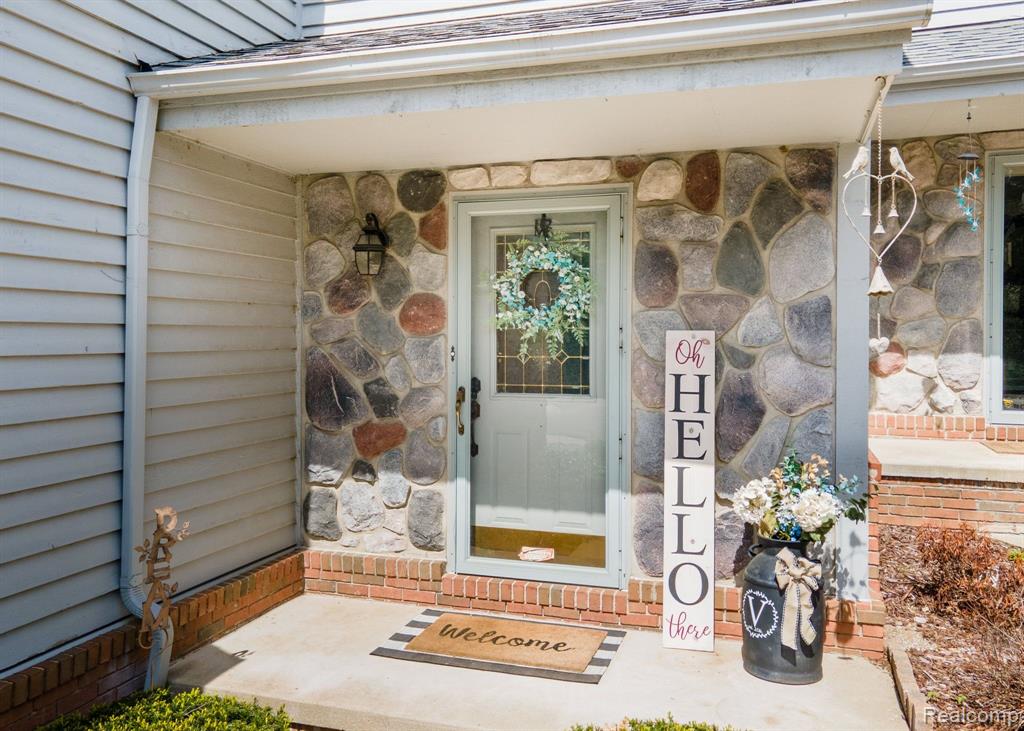


Listed by
Pamela Bradshaw
RE/MAX Eclipse Clarkston
248-599-3124
Last updated:
May 19, 2025, 10:17 AM
MLS#
60392785
Source:
MI REALSOURCE
About This Home
Home Facts
Condo
4 Baths
3 Bedrooms
Built in 1995
Price Summary
300,000
$169 per Sq. Ft.
MLS #:
60392785
Last Updated:
May 19, 2025, 10:17 AM
Added:
10 day(s) ago
Rooms & Interior
Bedrooms
Total Bedrooms:
3
Bathrooms
Total Bathrooms:
4
Full Bathrooms:
3
Interior
Living Area:
1,769 Sq. Ft.
Structure
Structure
Architectural Style:
Contemporary
Building Area:
2,669 Sq. Ft.
Year Built:
1995
Finances & Disclosures
Price:
$300,000
Price per Sq. Ft:
$169 per Sq. Ft.
See this home in person
Attend an upcoming open house
Sun, May 25
02:00 PM - 05:00 PMContact an Agent
Yes, I would like more information from Coldwell Banker. Please use and/or share my information with a Coldwell Banker agent to contact me about my real estate needs.
By clicking Contact I agree a Coldwell Banker Agent may contact me by phone or text message including by automated means and prerecorded messages about real estate services, and that I can access real estate services without providing my phone number. I acknowledge that I have read and agree to the Terms of Use and Privacy Notice.
Contact an Agent
Yes, I would like more information from Coldwell Banker. Please use and/or share my information with a Coldwell Banker agent to contact me about my real estate needs.
By clicking Contact I agree a Coldwell Banker Agent may contact me by phone or text message including by automated means and prerecorded messages about real estate services, and that I can access real estate services without providing my phone number. I acknowledge that I have read and agree to the Terms of Use and Privacy Notice.