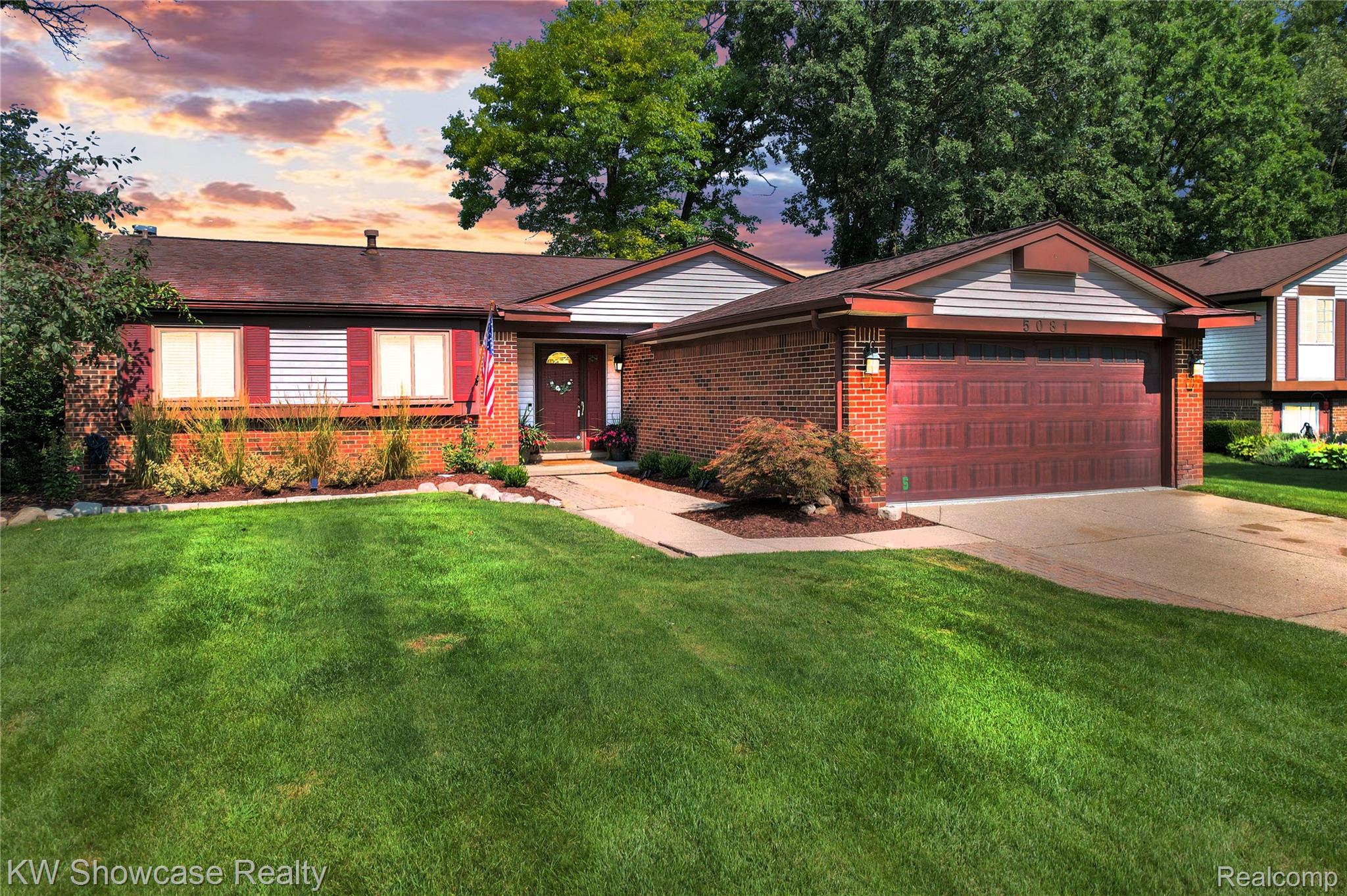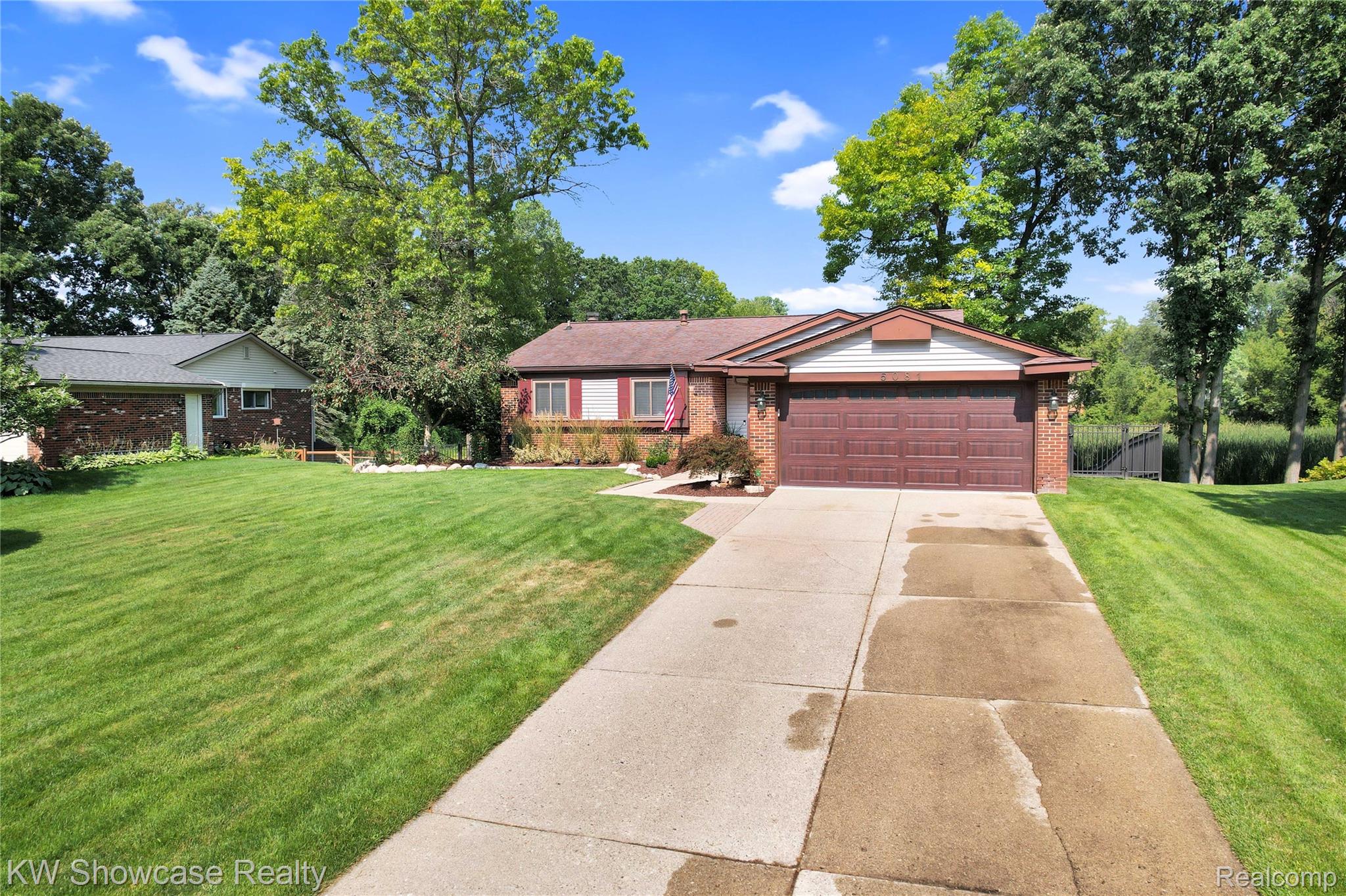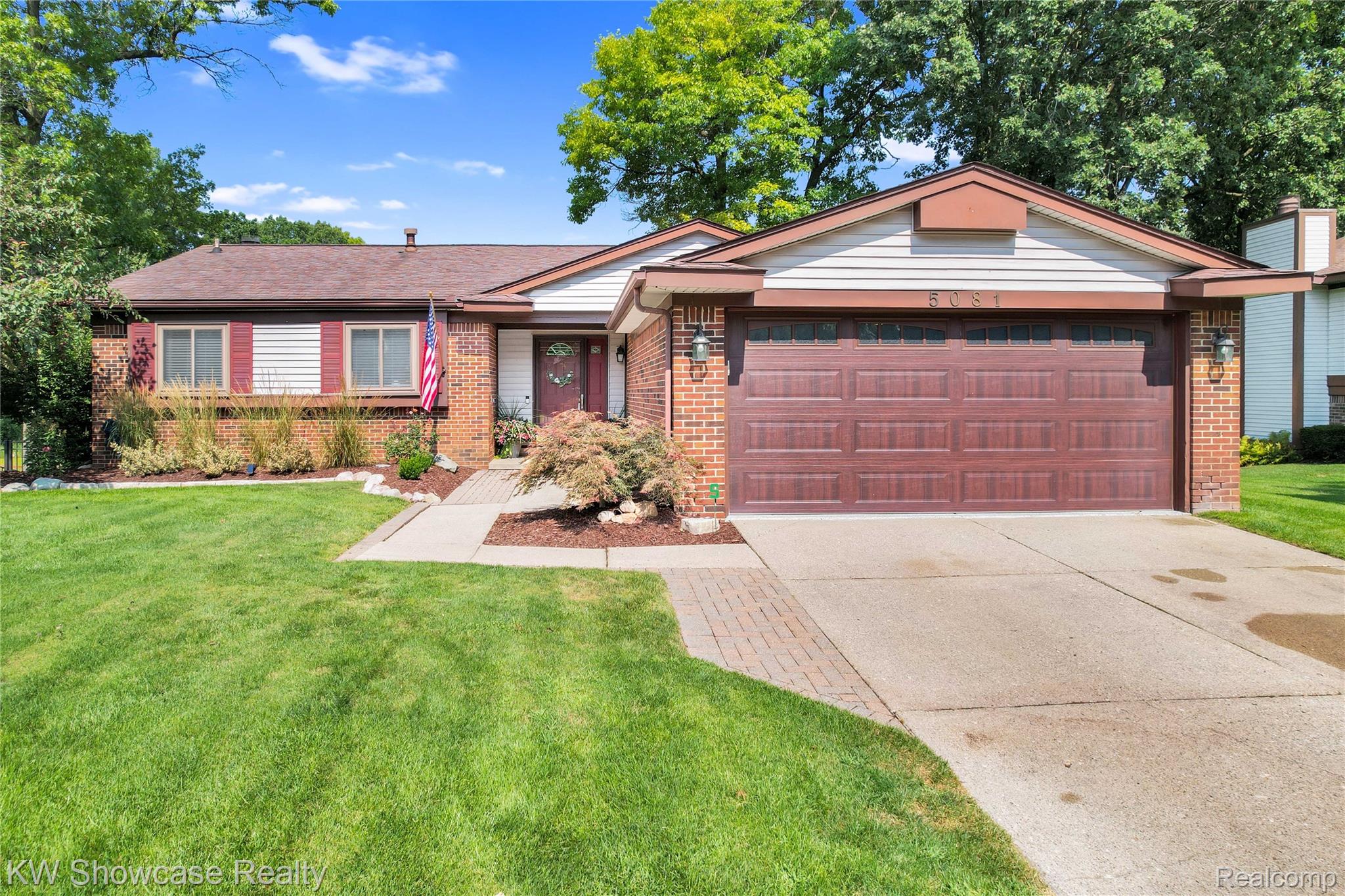


5081 Timber Ridge Trail, Clarkston, MI 48346
Active
Listed by
Robert E Schwartz
Aaron M Schwartz
Kw Showcase Realty
248-360-2900
Last updated:
August 14, 2025, 09:56 AM
MLS#
20251023072
Source:
MI REALCOMP
About This Home
Home Facts
Single Family
3 Baths
3 Bedrooms
Built in 1978
Price Summary
399,500
$153 per Sq. Ft.
MLS #:
20251023072
Last Updated:
August 14, 2025, 09:56 AM
Added:
8 day(s) ago
Rooms & Interior
Bedrooms
Total Bedrooms:
3
Bathrooms
Total Bathrooms:
3
Full Bathrooms:
2
Interior
Living Area:
2,607 Sq. Ft.
Structure
Structure
Architectural Style:
Ranch
Year Built:
1978
Lot
Lot Size (Sq. Ft):
12,196
Finances & Disclosures
Price:
$399,500
Price per Sq. Ft:
$153 per Sq. Ft.
Contact an Agent
Yes, I would like more information from Coldwell Banker. Please use and/or share my information with a Coldwell Banker agent to contact me about my real estate needs.
By clicking Contact I agree a Coldwell Banker Agent may contact me by phone or text message including by automated means and prerecorded messages about real estate services, and that I can access real estate services without providing my phone number. I acknowledge that I have read and agree to the Terms of Use and Privacy Notice.
Contact an Agent
Yes, I would like more information from Coldwell Banker. Please use and/or share my information with a Coldwell Banker agent to contact me about my real estate needs.
By clicking Contact I agree a Coldwell Banker Agent may contact me by phone or text message including by automated means and prerecorded messages about real estate services, and that I can access real estate services without providing my phone number. I acknowledge that I have read and agree to the Terms of Use and Privacy Notice.