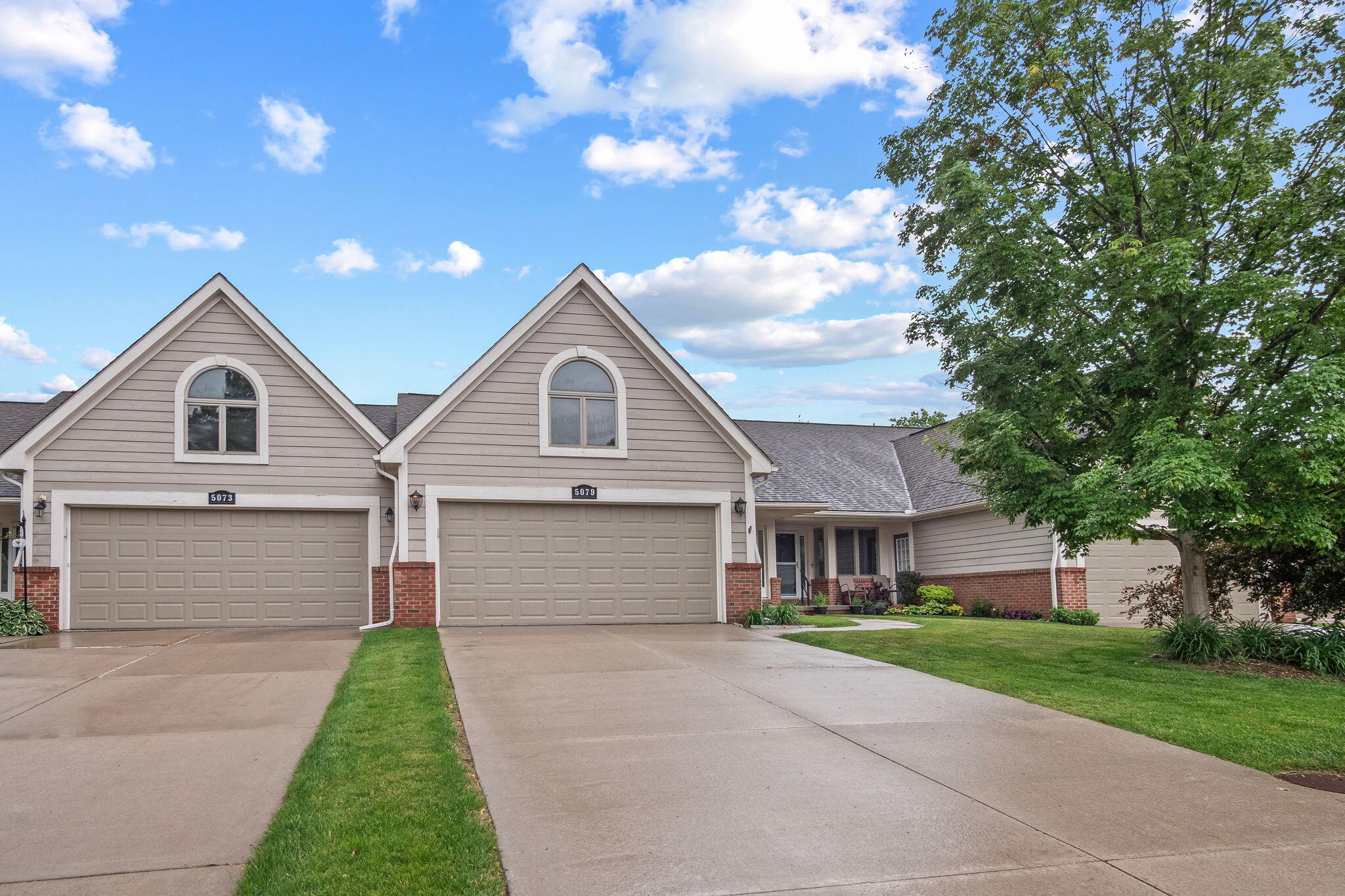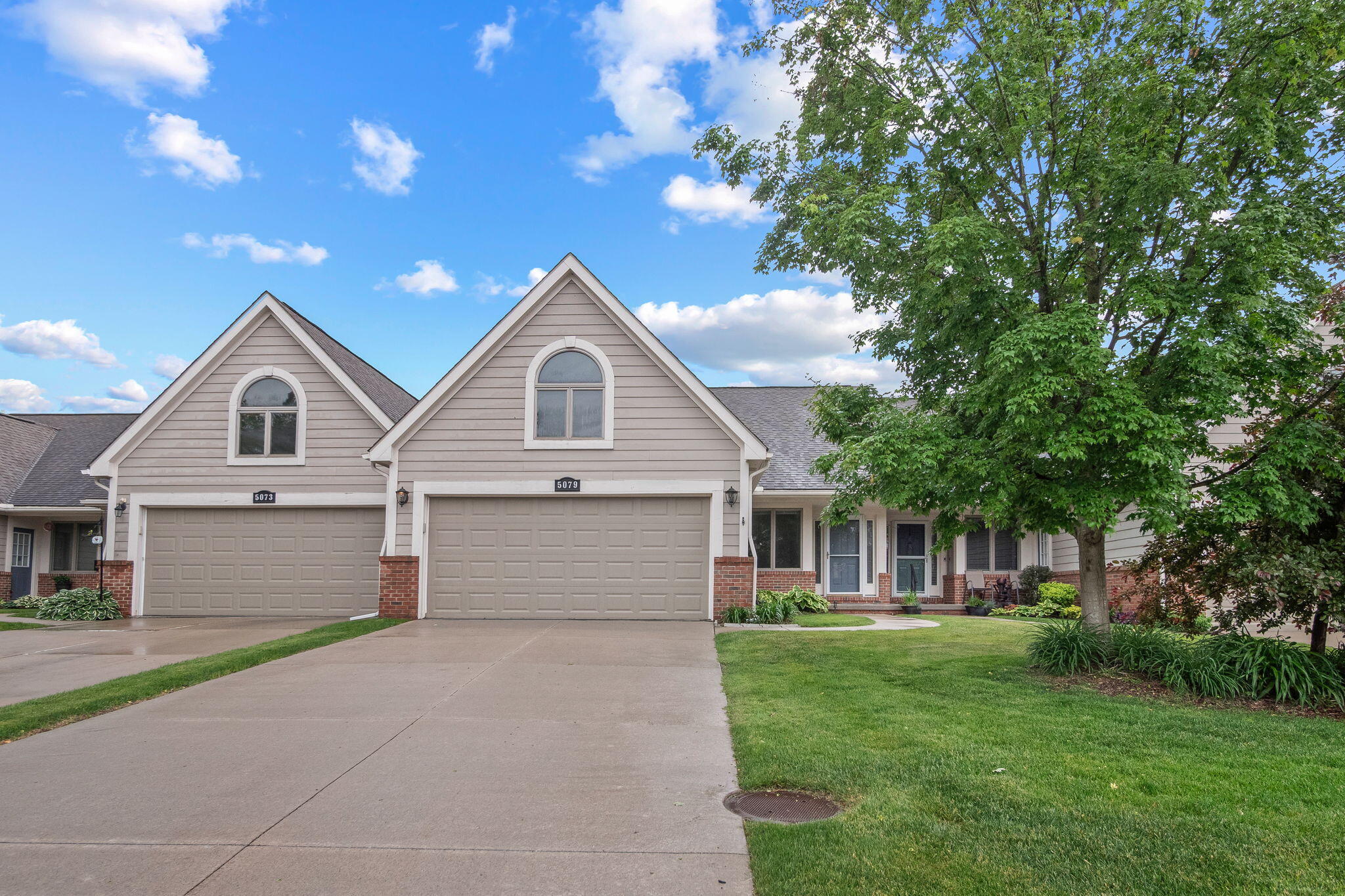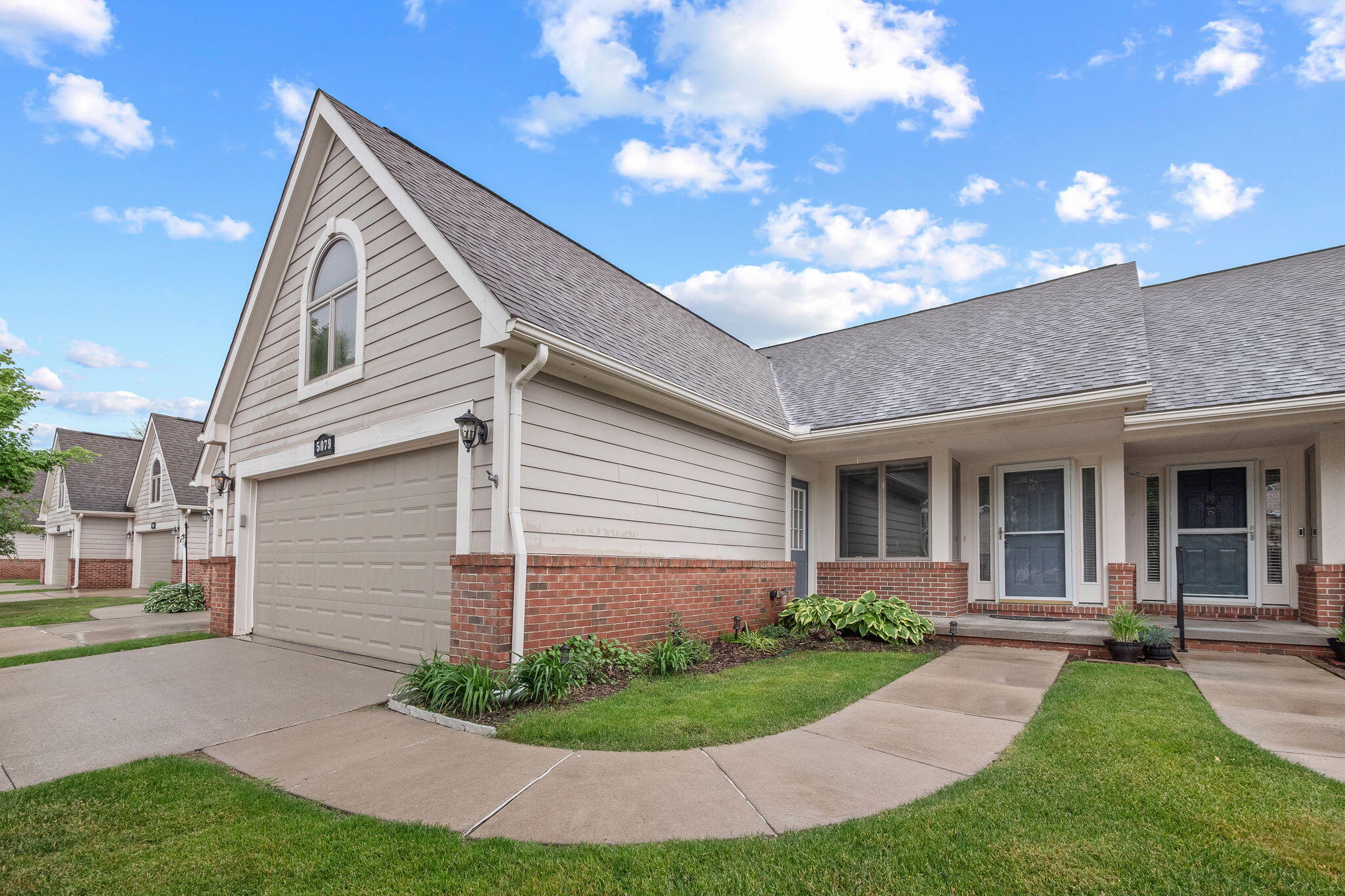


5079 Clintonville Pines Drive, Clarkston, MI 48346
$285,000
2
Beds
3
Baths
2,071
Sq Ft
Condo
Active
Listed by
Arshnoor Singh
Kw Professionals
734-459-4700
Last updated:
July 13, 2025, 03:54 PM
MLS#
25026704
Source:
MI GRAR
About This Home
Home Facts
Condo
3 Baths
2 Bedrooms
Built in 2005
Price Summary
285,000
$137 per Sq. Ft.
MLS #:
25026704
Last Updated:
July 13, 2025, 03:54 PM
Added:
a month ago
Rooms & Interior
Bedrooms
Total Bedrooms:
2
Bathrooms
Total Bathrooms:
3
Full Bathrooms:
3
Interior
Living Area:
2,071 Sq. Ft.
Structure
Structure
Building Area:
1,290 Sq. Ft.
Year Built:
2005
Finances & Disclosures
Price:
$285,000
Price per Sq. Ft:
$137 per Sq. Ft.
Contact an Agent
Yes, I would like more information from Coldwell Banker. Please use and/or share my information with a Coldwell Banker agent to contact me about my real estate needs.
By clicking Contact I agree a Coldwell Banker Agent may contact me by phone or text message including by automated means and prerecorded messages about real estate services, and that I can access real estate services without providing my phone number. I acknowledge that I have read and agree to the Terms of Use and Privacy Notice.
Contact an Agent
Yes, I would like more information from Coldwell Banker. Please use and/or share my information with a Coldwell Banker agent to contact me about my real estate needs.
By clicking Contact I agree a Coldwell Banker Agent may contact me by phone or text message including by automated means and prerecorded messages about real estate services, and that I can access real estate services without providing my phone number. I acknowledge that I have read and agree to the Terms of Use and Privacy Notice.