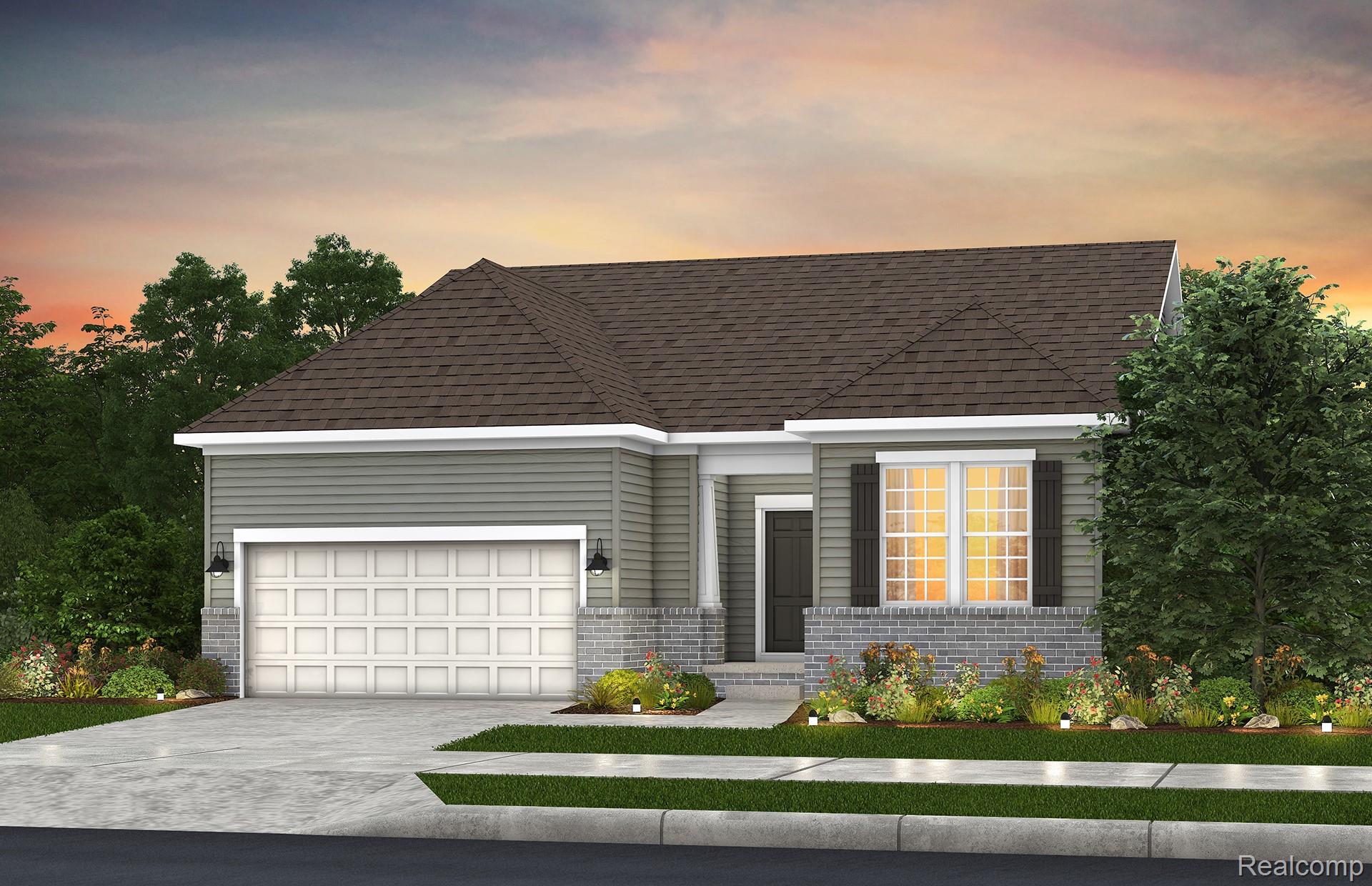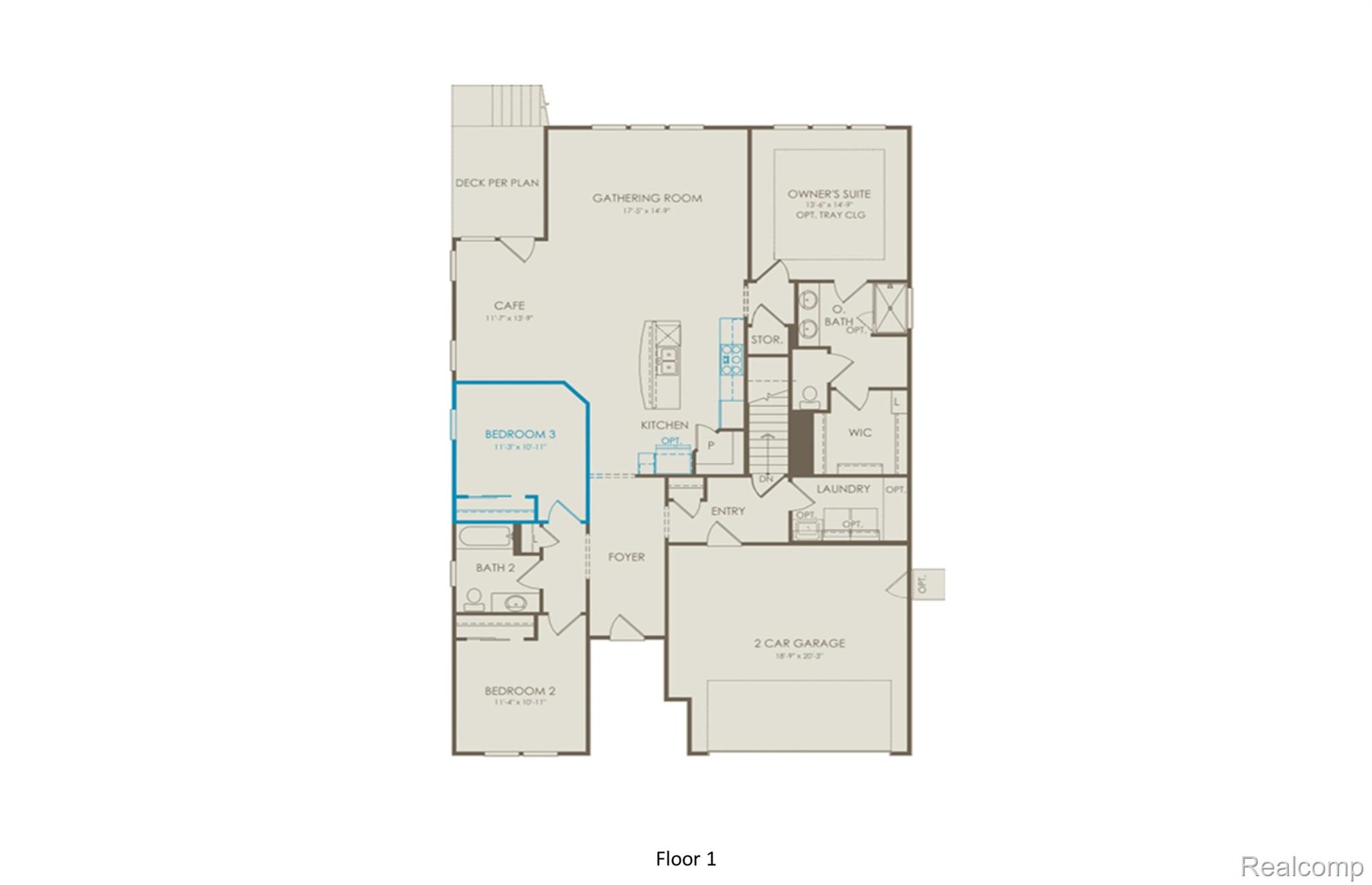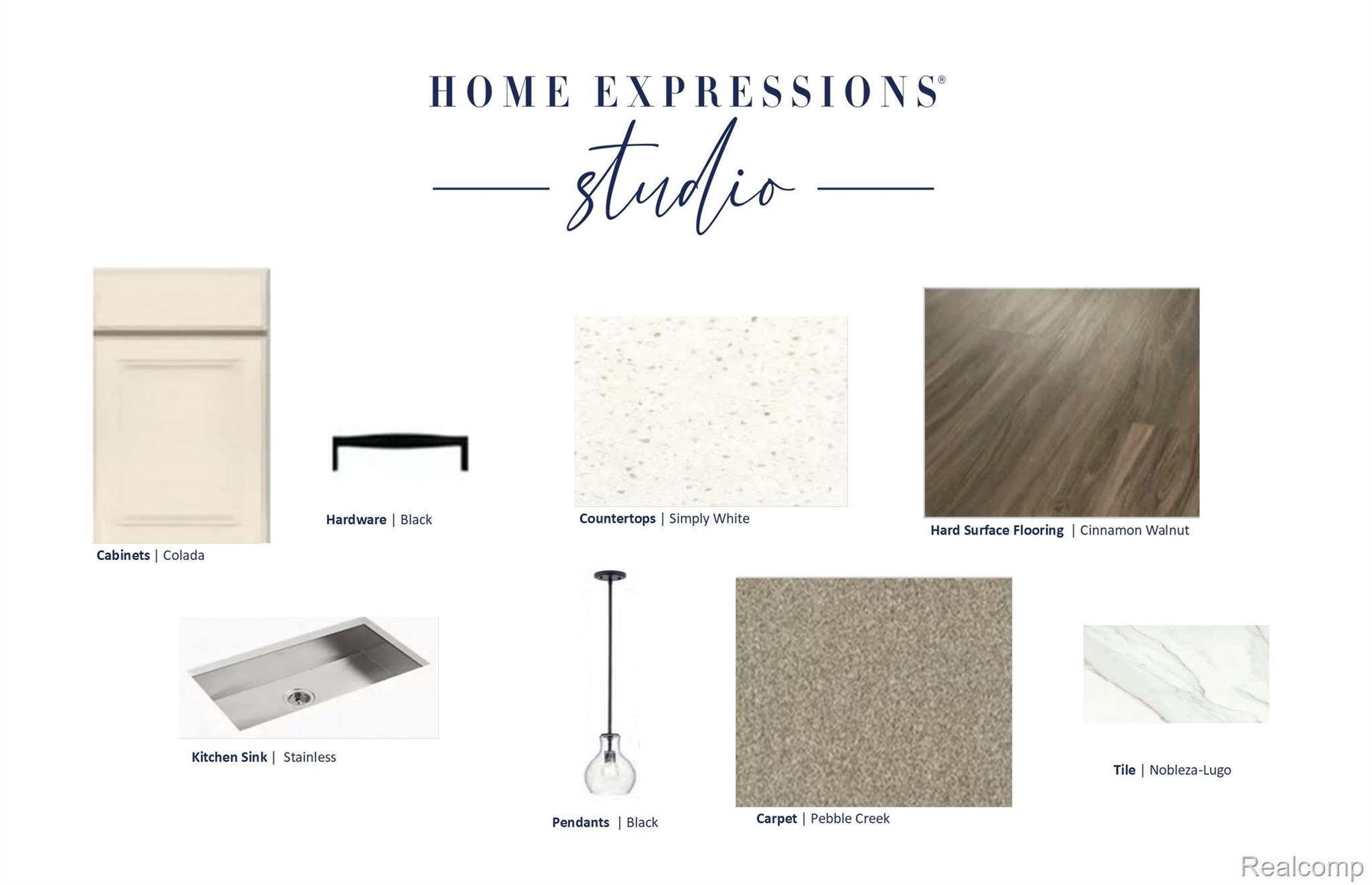


3047 Sheffield Circle, Clarkston, MI 48346
$534,990
3
Beds
2
Baths
1,877
Sq Ft
Single Family
Active
Listed by
Heather S Shaffer
Ph Relocation Services LLC.
248-254-7900
Last updated:
August 12, 2025, 09:57 AM
MLS#
20251024527
Source:
MI REALCOMP
About This Home
Home Facts
Single Family
2 Baths
3 Bedrooms
Built in 2026
Price Summary
534,990
$285 per Sq. Ft.
MLS #:
20251024527
Last Updated:
August 12, 2025, 09:57 AM
Added:
6 day(s) ago
Rooms & Interior
Bedrooms
Total Bedrooms:
3
Bathrooms
Total Bathrooms:
2
Full Bathrooms:
2
Interior
Living Area:
1,877 Sq. Ft.
Structure
Structure
Architectural Style:
Cape Cod
Year Built:
2026
Finances & Disclosures
Price:
$534,990
Price per Sq. Ft:
$285 per Sq. Ft.
Contact an Agent
Yes, I would like more information from Coldwell Banker. Please use and/or share my information with a Coldwell Banker agent to contact me about my real estate needs.
By clicking Contact I agree a Coldwell Banker Agent may contact me by phone or text message including by automated means and prerecorded messages about real estate services, and that I can access real estate services without providing my phone number. I acknowledge that I have read and agree to the Terms of Use and Privacy Notice.
Contact an Agent
Yes, I would like more information from Coldwell Banker. Please use and/or share my information with a Coldwell Banker agent to contact me about my real estate needs.
By clicking Contact I agree a Coldwell Banker Agent may contact me by phone or text message including by automated means and prerecorded messages about real estate services, and that I can access real estate services without providing my phone number. I acknowledge that I have read and agree to the Terms of Use and Privacy Notice.