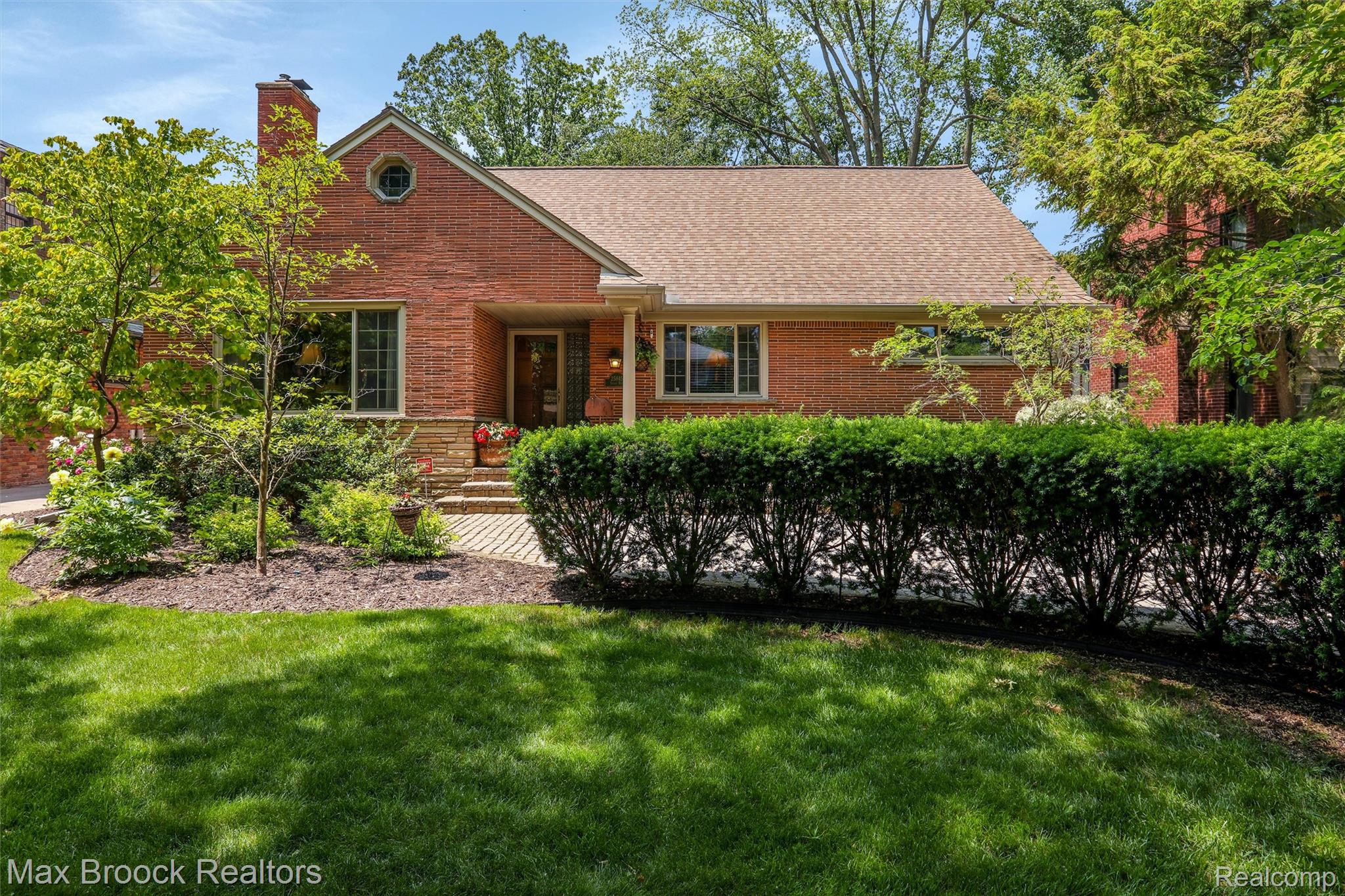Local Realty Service Provided By: Coldwell Banker Professionals

25845 Salem Road, Huntingtonwoods, MI 48070
$--------
(Price Hidden)
4
Beds
4
Baths
2,646
Sq Ft
Single Family
Sold
Listed by
Robert Campbell
Bought with Max Broock, REALTORS-Birmingham
Max Broock, Realtors-Birmingham
248-644-6700
MLS#
20251008243
Source:
MI REALCOMP
Sorry, we are unable to map this address
About This Home
Home Facts
Single Family
4 Baths
4 Bedrooms
Built in 1950
MLS #:
20251008243
Sold:
August 1, 2025
Rooms & Interior
Bedrooms
Total Bedrooms:
4
Bathrooms
Total Bathrooms:
4
Full Bathrooms:
2
Interior
Living Area:
2,646 Sq. Ft.
Structure
Structure
Architectural Style:
Cape Cod
Year Built:
1950
Lot
Lot Size (Sq. Ft):
7,405
The information being provided by Realcomp II LTD is for the consumer’s personal, non-commercial use and may not be used for any purpose other than to identify prospective properties consumers may be interested in purchasing. The information is deemed reliable but not guaranteed and should therefore be independently verified. © 2025 Realcomp II LTD All rights reserved.