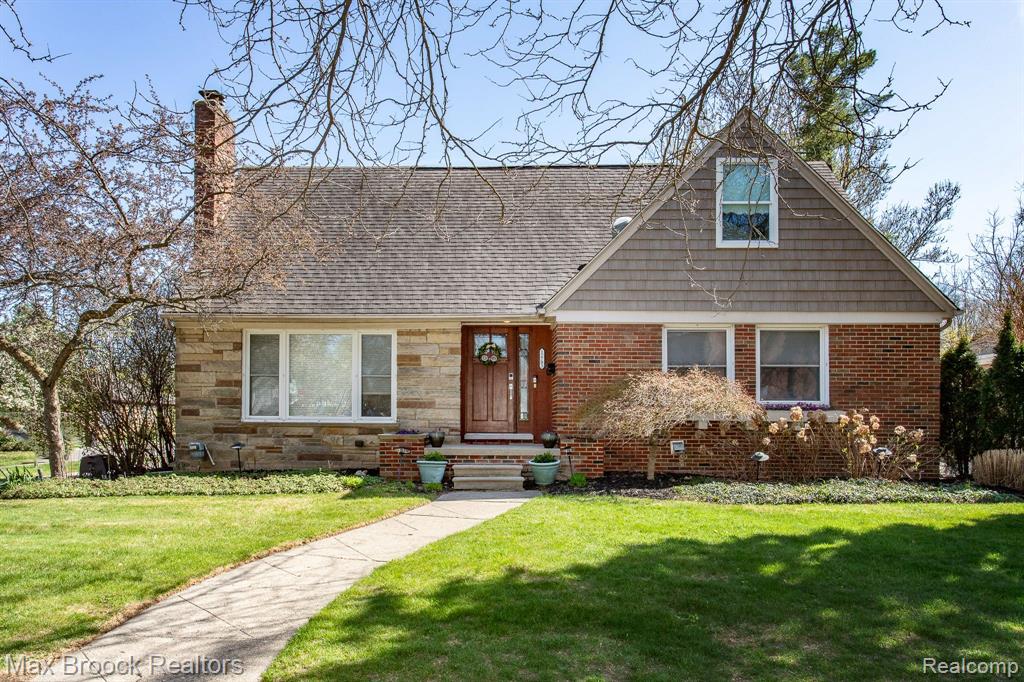


12703 Nadine, Huntington Woods, MI
$639,000
4
Beds
4
Baths
2,112
Sq Ft
Single Family
Pending
Listed by
Laurie Koblin Glass
Dana Cooper
Max Broock, Realtors-Birmingham
248-644-6700
Last updated:
May 1, 2025, 07:23 AM
MLS#
60388776
Source:
MI REALSOURCE
About This Home
Home Facts
Single Family
4 Baths
4 Bedrooms
Built in 1950
Price Summary
639,000
$302 per Sq. Ft.
MLS #:
60388776
Last Updated:
May 1, 2025, 07:23 AM
Added:
8 day(s) ago
Rooms & Interior
Bedrooms
Total Bedrooms:
4
Bathrooms
Total Bathrooms:
4
Full Bathrooms:
4
Interior
Living Area:
2,112 Sq. Ft.
Structure
Structure
Architectural Style:
Cape Cod
Building Area:
3,210 Sq. Ft.
Year Built:
1950
Lot
Lot Size (Sq. Ft):
7,405
Finances & Disclosures
Price:
$639,000
Price per Sq. Ft:
$302 per Sq. Ft.
Contact an Agent
Yes, I would like more information from Coldwell Banker. Please use and/or share my information with a Coldwell Banker agent to contact me about my real estate needs.
By clicking Contact I agree a Coldwell Banker Agent may contact me by phone or text message including by automated means and prerecorded messages about real estate services, and that I can access real estate services without providing my phone number. I acknowledge that I have read and agree to the Terms of Use and Privacy Notice.
Contact an Agent
Yes, I would like more information from Coldwell Banker. Please use and/or share my information with a Coldwell Banker agent to contact me about my real estate needs.
By clicking Contact I agree a Coldwell Banker Agent may contact me by phone or text message including by automated means and prerecorded messages about real estate services, and that I can access real estate services without providing my phone number. I acknowledge that I have read and agree to the Terms of Use and Privacy Notice.