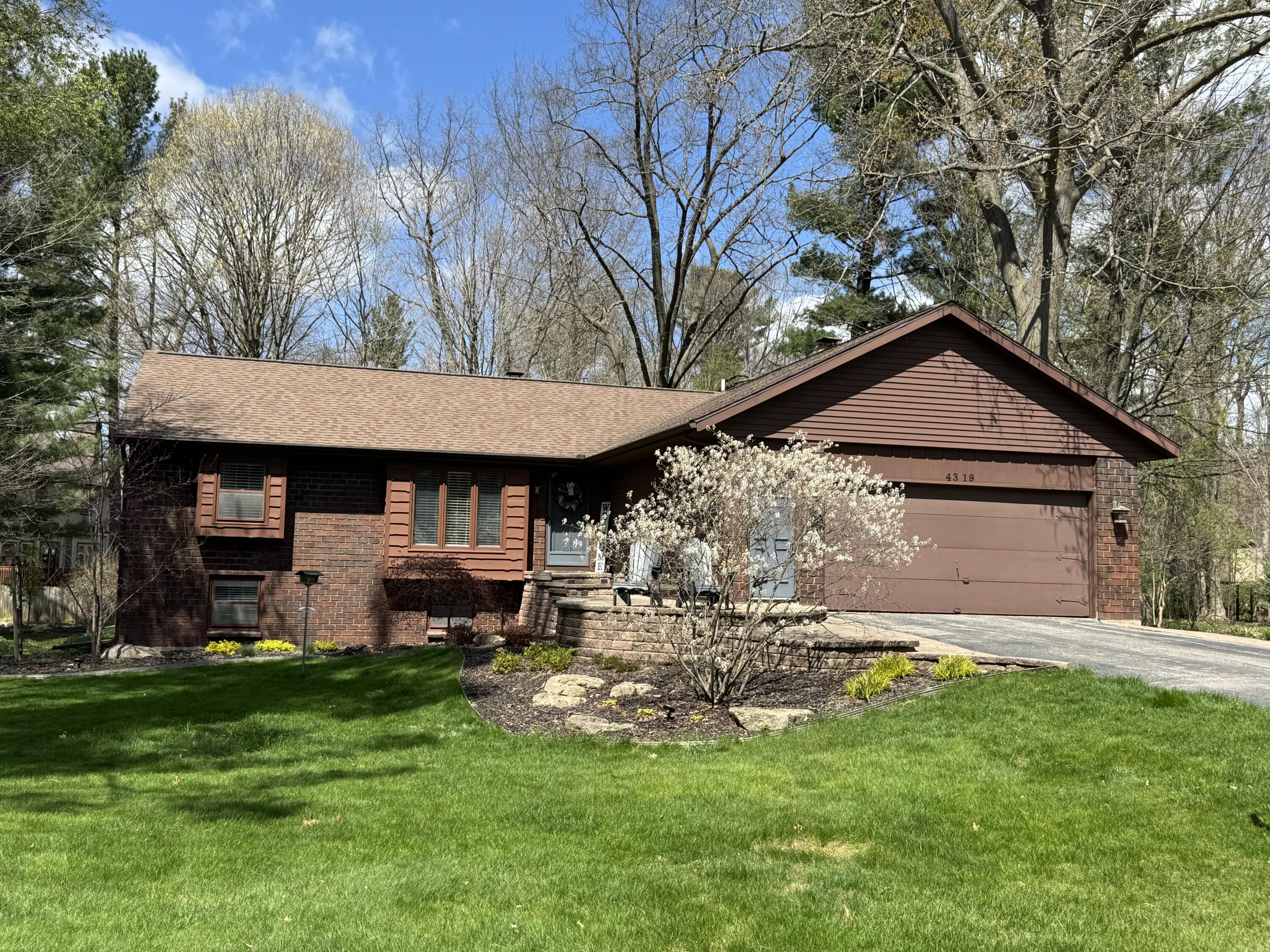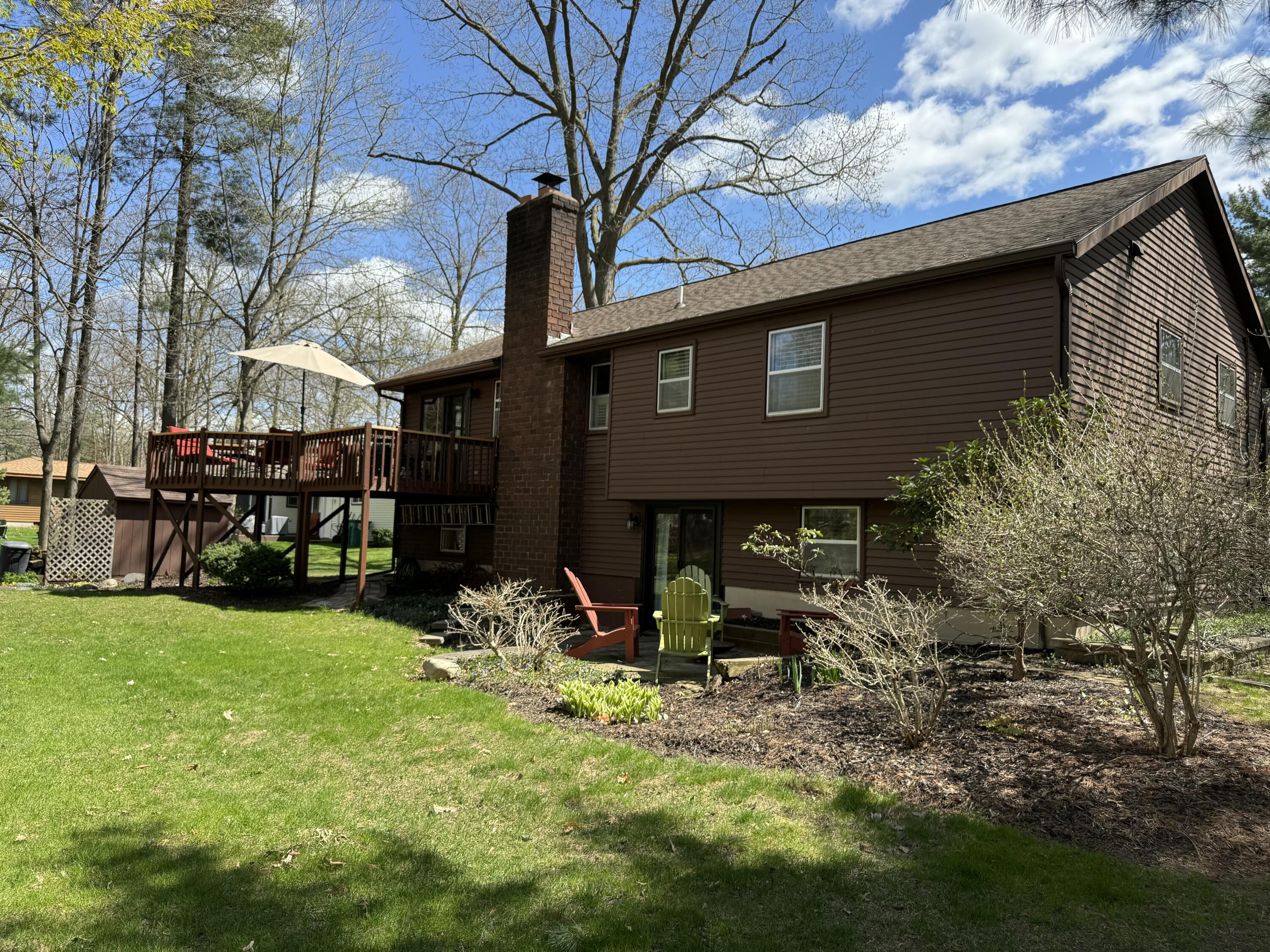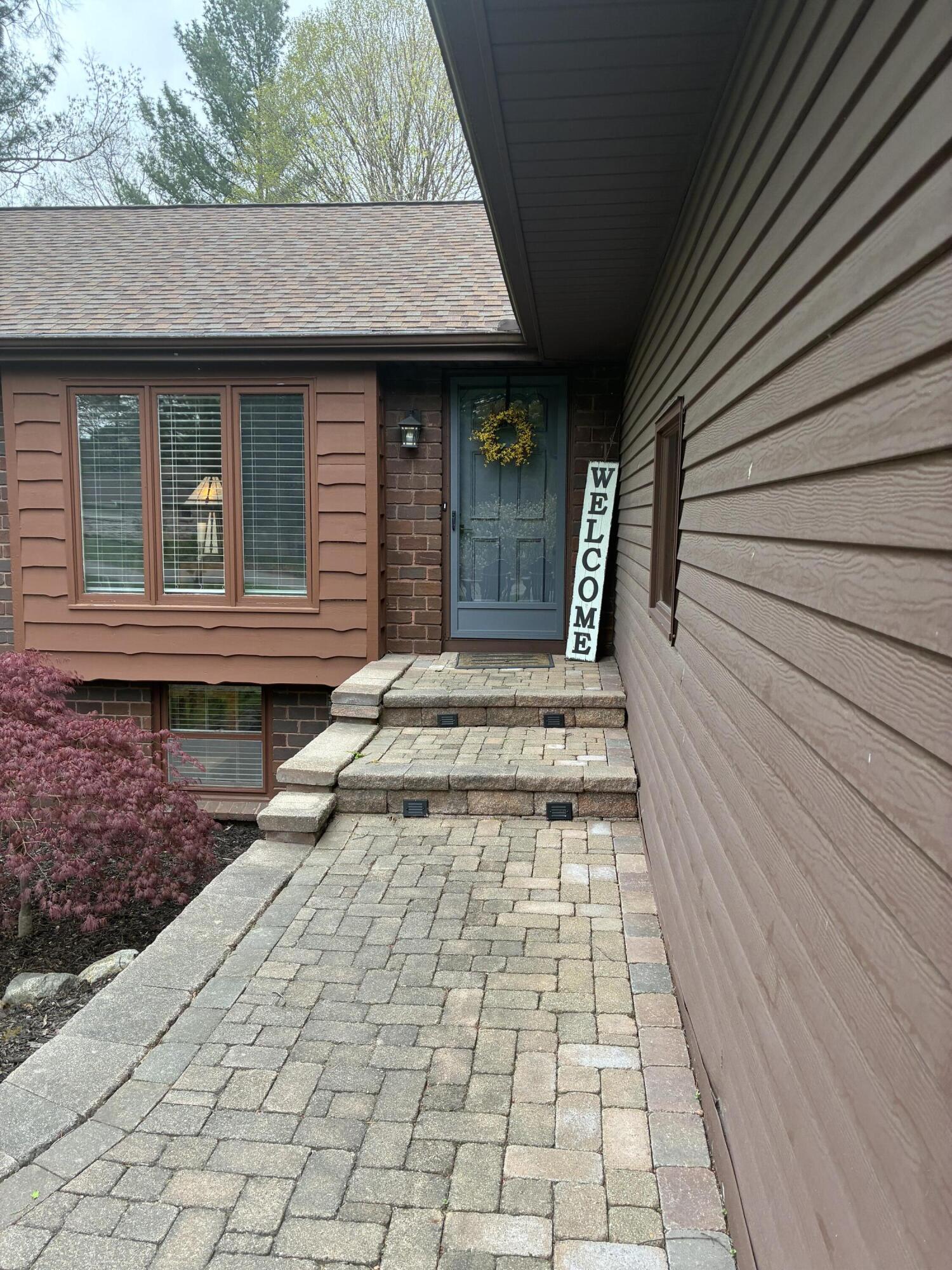


4319 Crestlane Drive, Hudsonville, MI 49426
$384,900
4
Beds
3
Baths
2,283
Sq Ft
Single Family
Pending
Listed by
Wendy A Harp
Granger Group Property Sales
616-248-3566
Last updated:
May 7, 2025, 07:22 AM
MLS#
65025018991
Source:
MI REALCOMP
About This Home
Home Facts
Single Family
3 Baths
4 Bedrooms
Built in 1977
Price Summary
384,900
$168 per Sq. Ft.
MLS #:
65025018991
Last Updated:
May 7, 2025, 07:22 AM
Added:
9 day(s) ago
Rooms & Interior
Bedrooms
Total Bedrooms:
4
Bathrooms
Total Bathrooms:
3
Full Bathrooms:
2
Interior
Living Area:
2,283 Sq. Ft.
Structure
Structure
Architectural Style:
Ranch
Year Built:
1977
Lot
Lot Size (Sq. Ft):
13,503
Finances & Disclosures
Price:
$384,900
Price per Sq. Ft:
$168 per Sq. Ft.
Contact an Agent
Yes, I would like more information from Coldwell Banker. Please use and/or share my information with a Coldwell Banker agent to contact me about my real estate needs.
By clicking Contact I agree a Coldwell Banker Agent may contact me by phone or text message including by automated means and prerecorded messages about real estate services, and that I can access real estate services without providing my phone number. I acknowledge that I have read and agree to the Terms of Use and Privacy Notice.
Contact an Agent
Yes, I would like more information from Coldwell Banker. Please use and/or share my information with a Coldwell Banker agent to contact me about my real estate needs.
By clicking Contact I agree a Coldwell Banker Agent may contact me by phone or text message including by automated means and prerecorded messages about real estate services, and that I can access real estate services without providing my phone number. I acknowledge that I have read and agree to the Terms of Use and Privacy Notice.