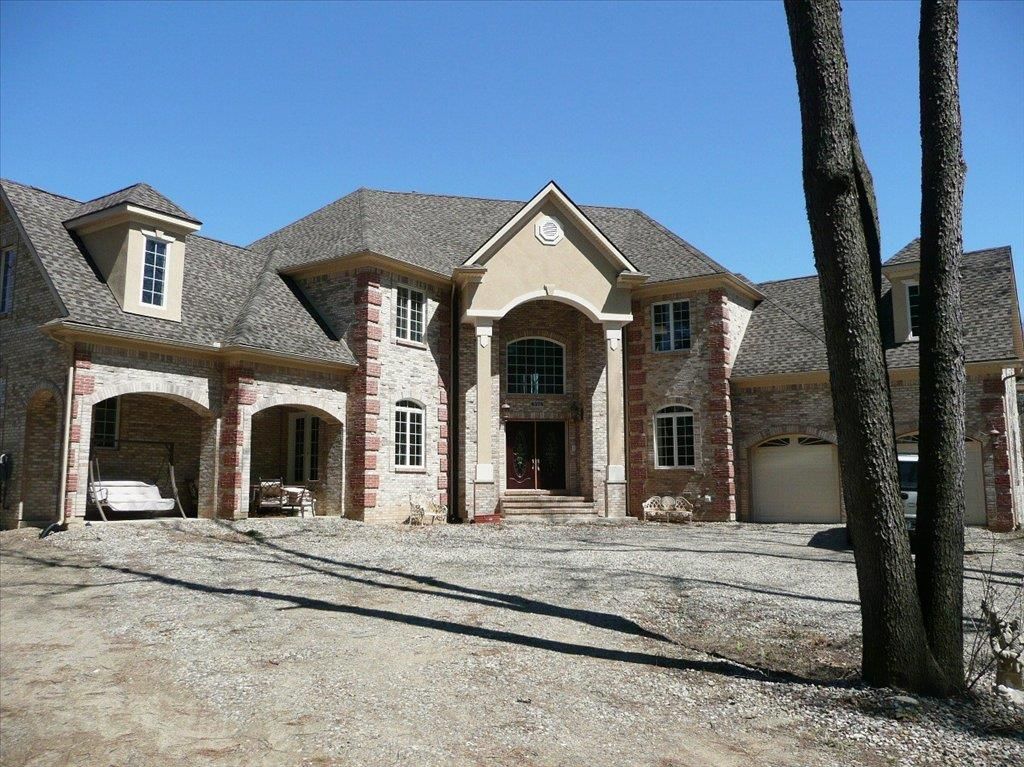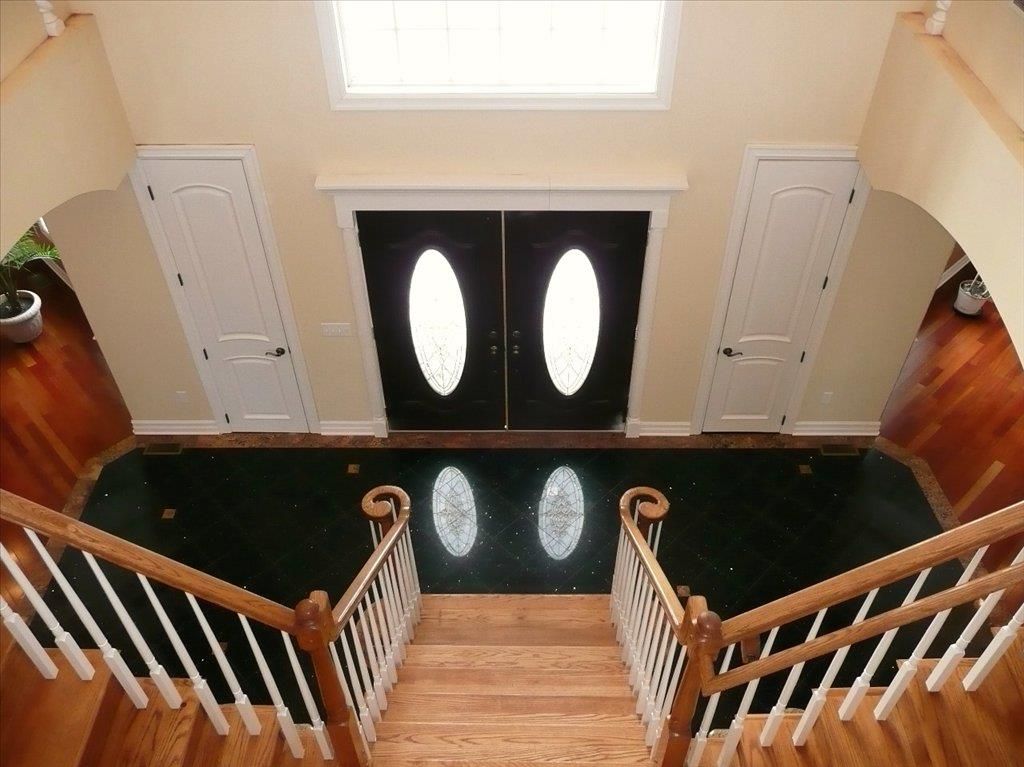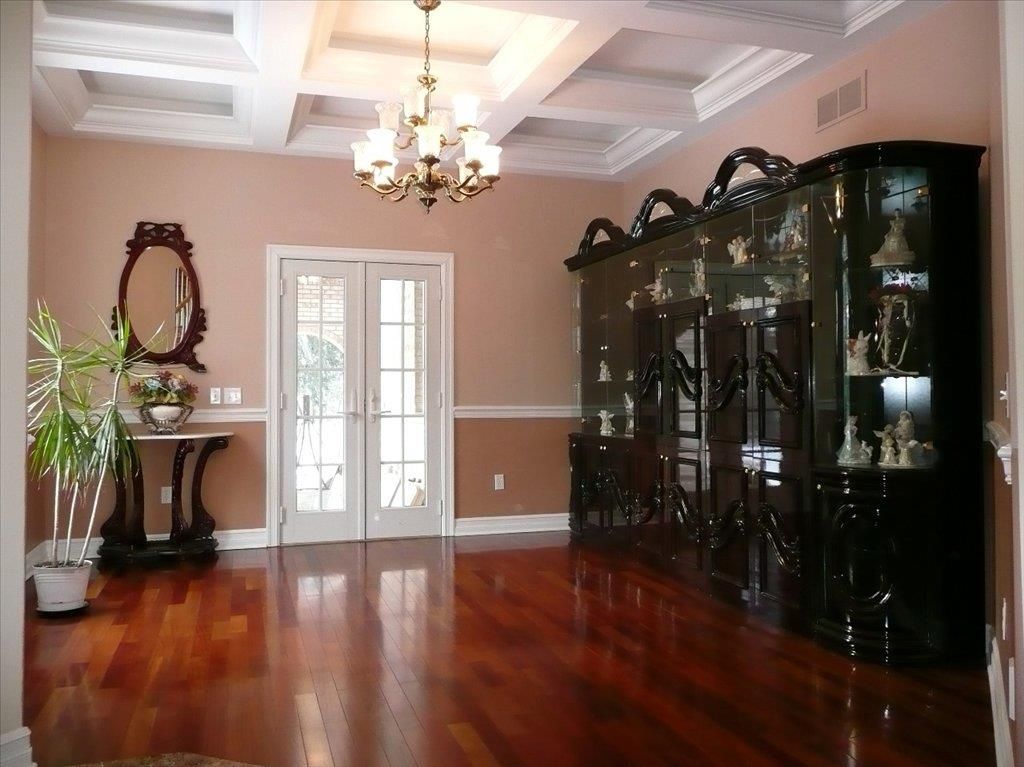


4122 HAMPTON RIDGE BLVD, Howell, MI 48843
$245,000
2
Beds
2
Baths
1,539
Sq Ft
Single Family
Active
Listed by
Theresa M Edwards
RE/MAX Platinum
810-227-4600
Last updated:
June 5, 2025, 02:16 PM
MLS#
20250036176
Source:
MI REALCOMP
About This Home
Home Facts
Single Family
2 Baths
2 Bedrooms
Built in 2002
Price Summary
245,000
$159 per Sq. Ft.
MLS #:
20250036176
Last Updated:
June 5, 2025, 02:16 PM
Added:
15 day(s) ago
Rooms & Interior
Bedrooms
Total Bedrooms:
2
Bathrooms
Total Bathrooms:
2
Full Bathrooms:
2
Interior
Living Area:
1,539 Sq. Ft.
Structure
Structure
Architectural Style:
Ranch
Year Built:
2002
Finances & Disclosures
Price:
$245,000
Price per Sq. Ft:
$159 per Sq. Ft.
Contact an Agent
Yes, I would like more information from Coldwell Banker. Please use and/or share my information with a Coldwell Banker agent to contact me about my real estate needs.
By clicking Contact I agree a Coldwell Banker Agent may contact me by phone or text message including by automated means and prerecorded messages about real estate services, and that I can access real estate services without providing my phone number. I acknowledge that I have read and agree to the Terms of Use and Privacy Notice.
Contact an Agent
Yes, I would like more information from Coldwell Banker. Please use and/or share my information with a Coldwell Banker agent to contact me about my real estate needs.
By clicking Contact I agree a Coldwell Banker Agent may contact me by phone or text message including by automated means and prerecorded messages about real estate services, and that I can access real estate services without providing my phone number. I acknowledge that I have read and agree to the Terms of Use and Privacy Notice.