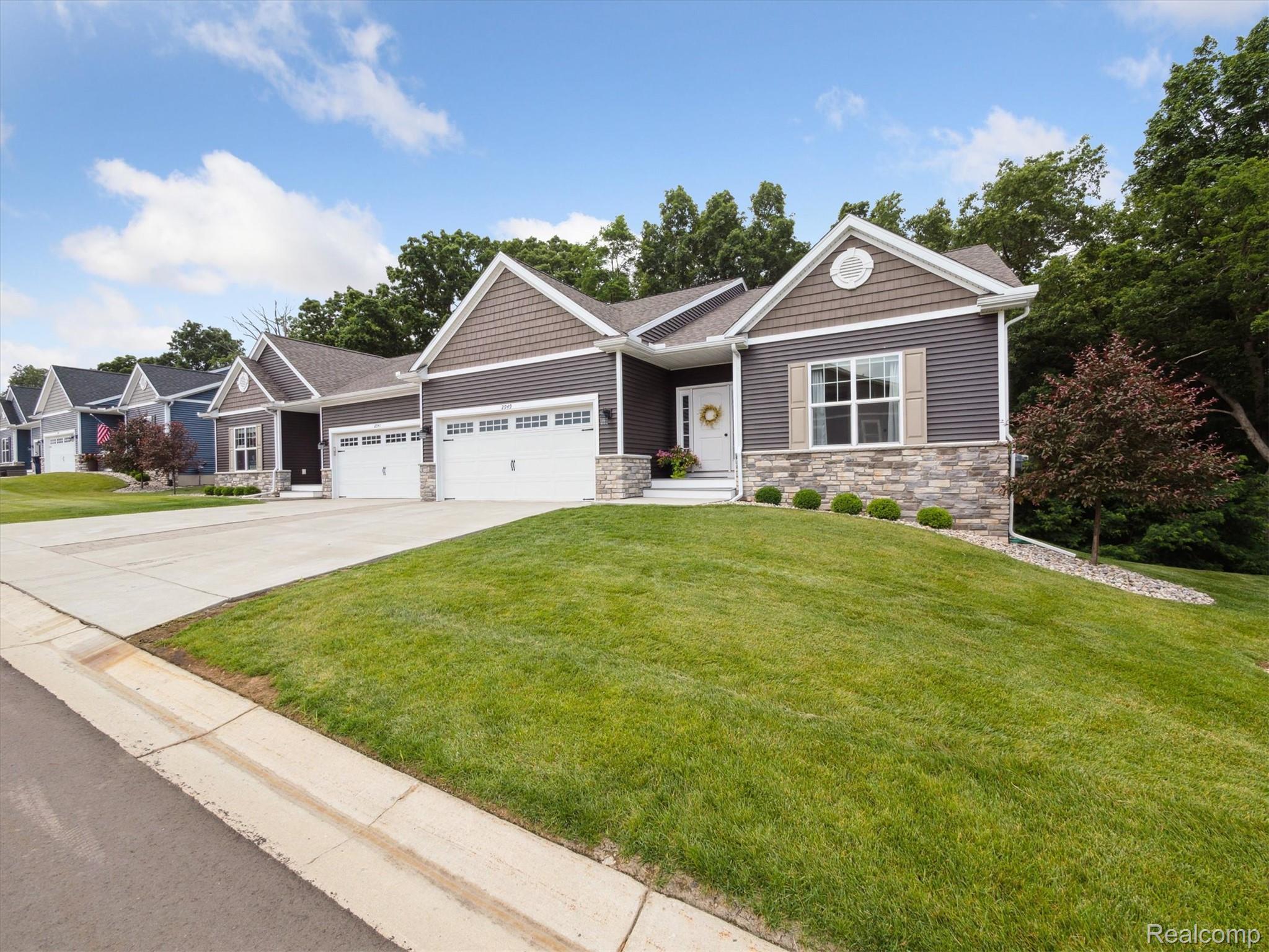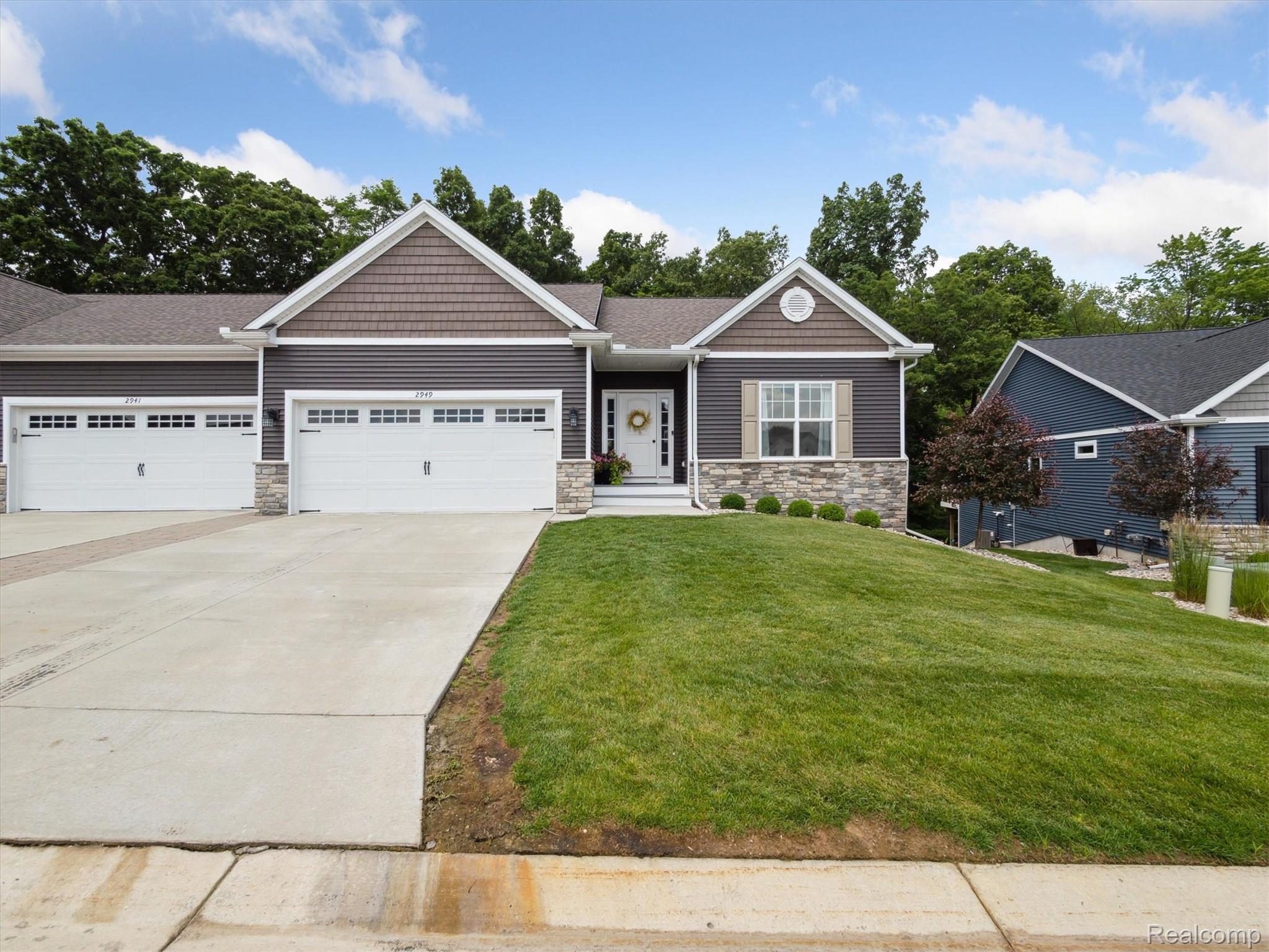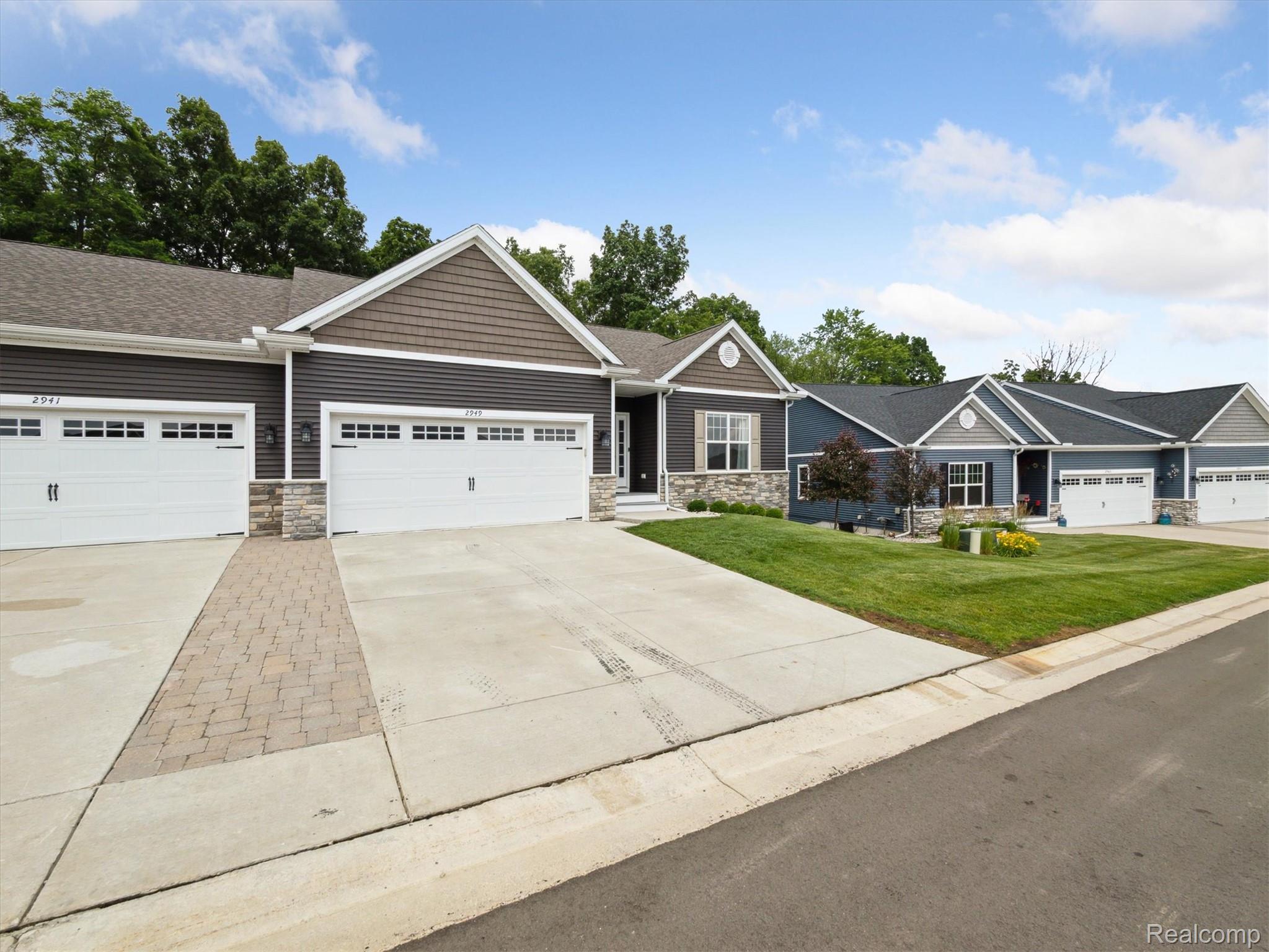


2949 Blue Sky Drive #22, Howell, MI 48843
$422,000
4
Beds
3
Baths
3,034
Sq Ft
Single Family
Active
Listed by
Karen Nouhan
Treo Realty LLC.
248-807-1804
Last updated:
July 23, 2025, 09:57 AM
MLS#
20251011967
Source:
MI REALCOMP
About This Home
Home Facts
Single Family
3 Baths
4 Bedrooms
Built in 2022
Price Summary
422,000
$139 per Sq. Ft.
MLS #:
20251011967
Last Updated:
July 23, 2025, 09:57 AM
Added:
a month ago
Rooms & Interior
Bedrooms
Total Bedrooms:
4
Bathrooms
Total Bathrooms:
3
Full Bathrooms:
3
Interior
Living Area:
3,034 Sq. Ft.
Structure
Structure
Architectural Style:
End Unit, Half Duplex, Ranch
Year Built:
2022
Finances & Disclosures
Price:
$422,000
Price per Sq. Ft:
$139 per Sq. Ft.
Contact an Agent
Yes, I would like more information from Coldwell Banker. Please use and/or share my information with a Coldwell Banker agent to contact me about my real estate needs.
By clicking Contact I agree a Coldwell Banker Agent may contact me by phone or text message including by automated means and prerecorded messages about real estate services, and that I can access real estate services without providing my phone number. I acknowledge that I have read and agree to the Terms of Use and Privacy Notice.
Contact an Agent
Yes, I would like more information from Coldwell Banker. Please use and/or share my information with a Coldwell Banker agent to contact me about my real estate needs.
By clicking Contact I agree a Coldwell Banker Agent may contact me by phone or text message including by automated means and prerecorded messages about real estate services, and that I can access real estate services without providing my phone number. I acknowledge that I have read and agree to the Terms of Use and Privacy Notice.