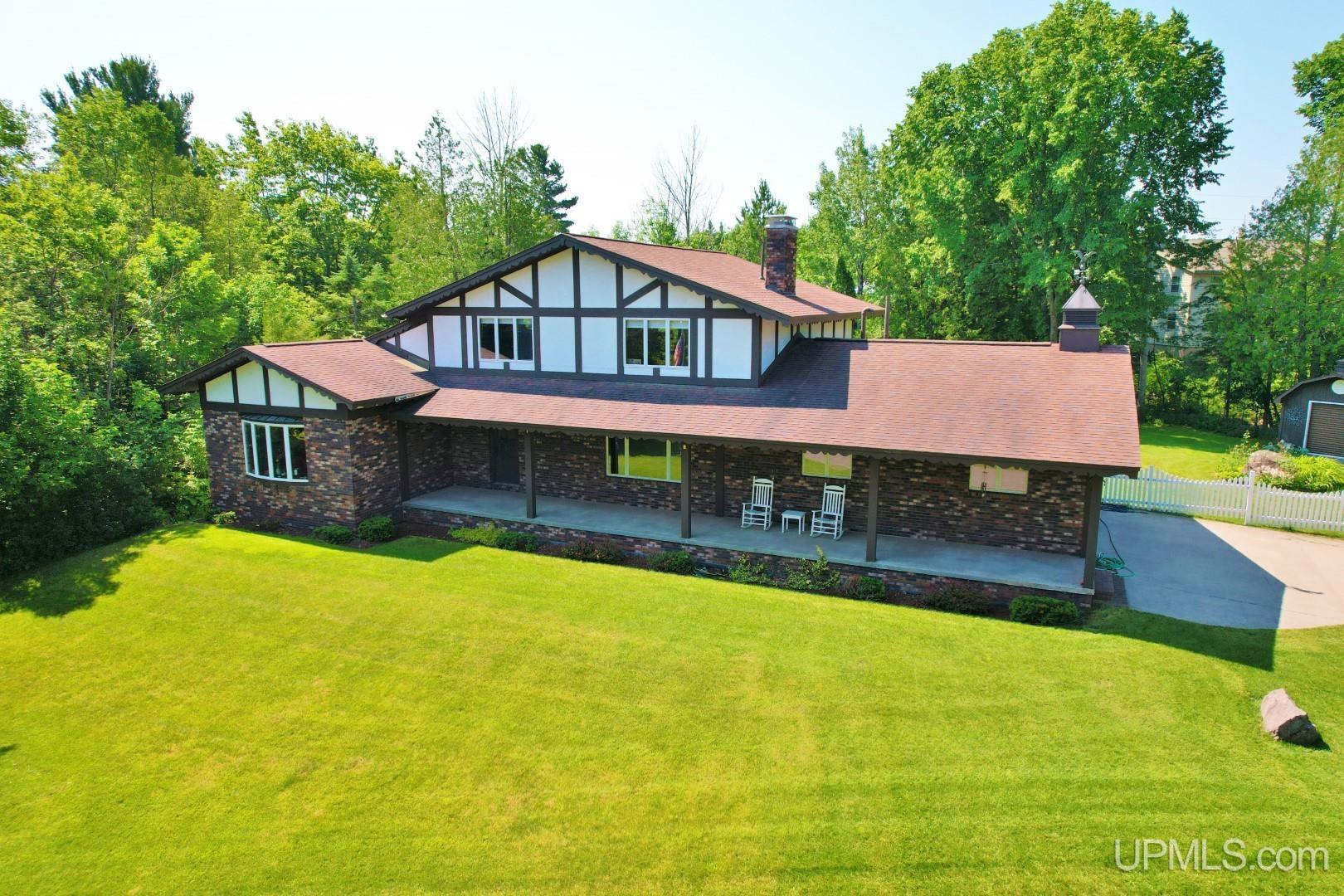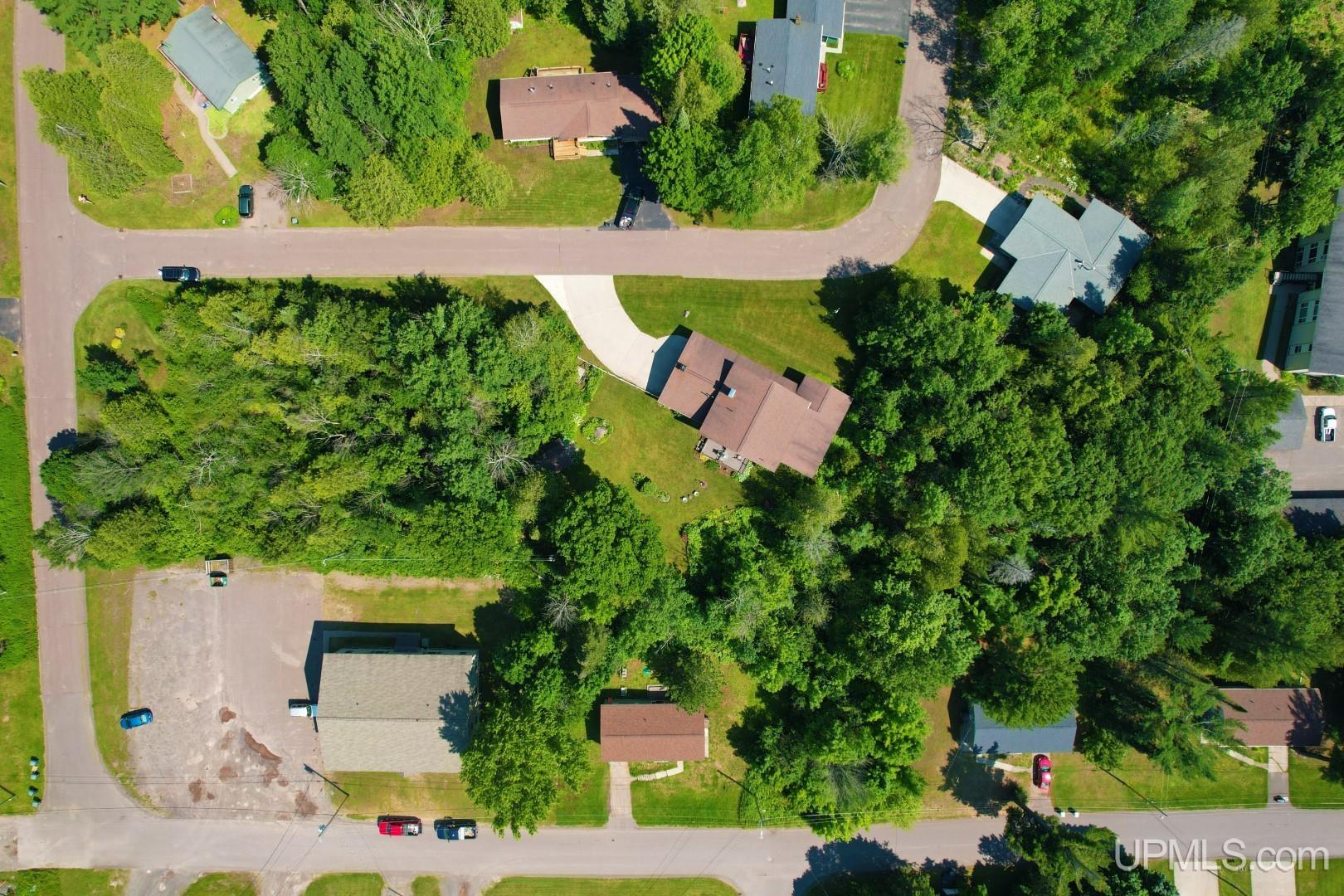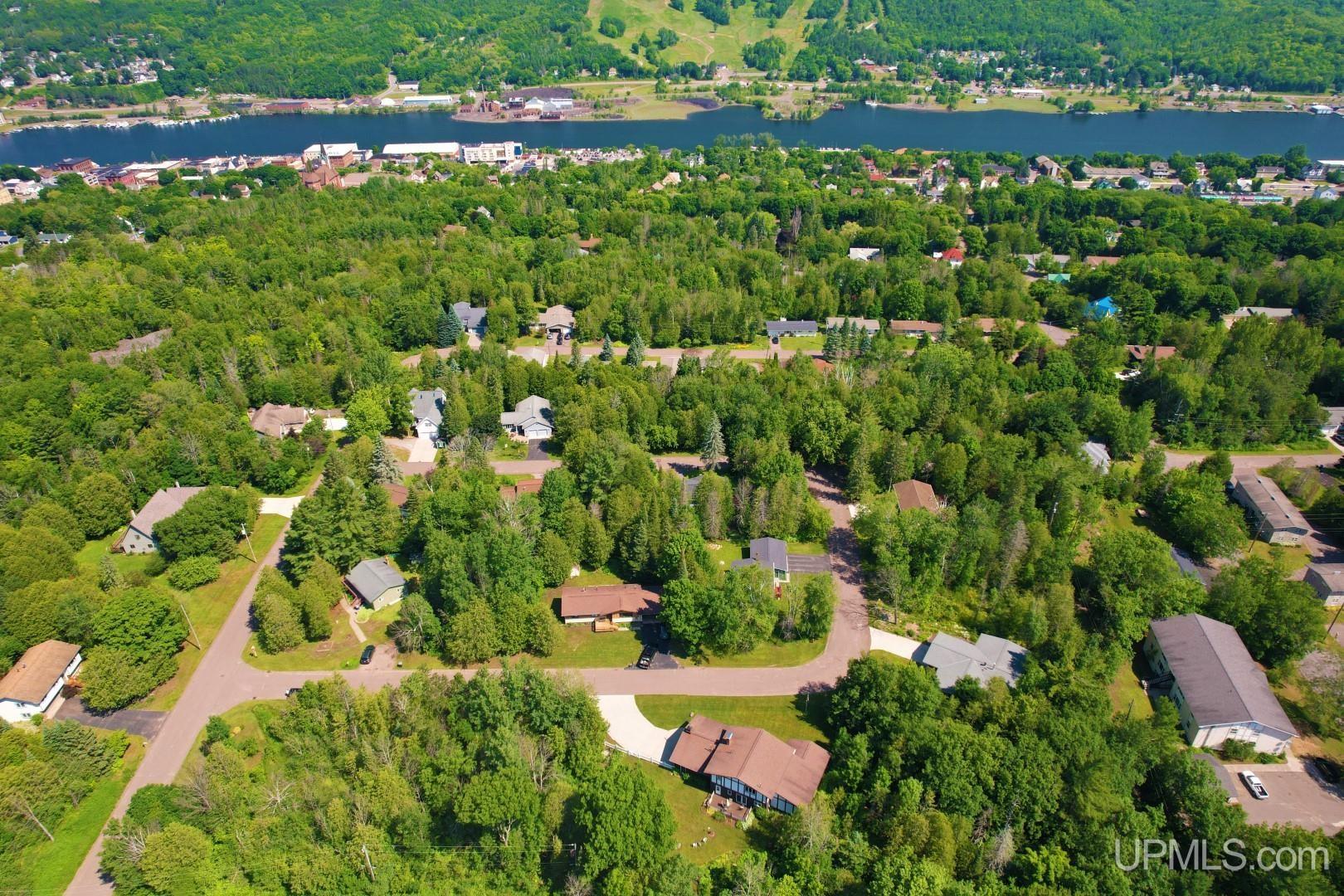


Listed by
Barbara Parker
RE/MAX Douglass R.E.-H
906-482-1000
Last updated:
November 21, 2025, 11:04 AM
MLS#
50148310
Source:
MI REALSOURCE
About This Home
Home Facts
Single Family
4 Baths
3 Bedrooms
Built in 1979
Price Summary
450,000
$164 per Sq. Ft.
MLS #:
50148310
Last Updated:
November 21, 2025, 11:04 AM
Added:
a year ago
Rooms & Interior
Bedrooms
Total Bedrooms:
3
Bathrooms
Total Bathrooms:
4
Full Bathrooms:
2
Interior
Living Area:
2,730 Sq. Ft.
Structure
Structure
Building Area:
4,280 Sq. Ft.
Year Built:
1979
Lot
Lot Size (Sq. Ft):
38,332
Finances & Disclosures
Price:
$450,000
Price per Sq. Ft:
$164 per Sq. Ft.
Contact an Agent
Yes, I would like more information from Coldwell Banker. Please use and/or share my information with a Coldwell Banker agent to contact me about my real estate needs.
By clicking Contact I agree a Coldwell Banker Agent may contact me by phone or text message including by automated means and prerecorded messages about real estate services, and that I can access real estate services without providing my phone number. I acknowledge that I have read and agree to the Terms of Use and Privacy Notice.
Contact an Agent
Yes, I would like more information from Coldwell Banker. Please use and/or share my information with a Coldwell Banker agent to contact me about my real estate needs.
By clicking Contact I agree a Coldwell Banker Agent may contact me by phone or text message including by automated means and prerecorded messages about real estate services, and that I can access real estate services without providing my phone number. I acknowledge that I have read and agree to the Terms of Use and Privacy Notice.