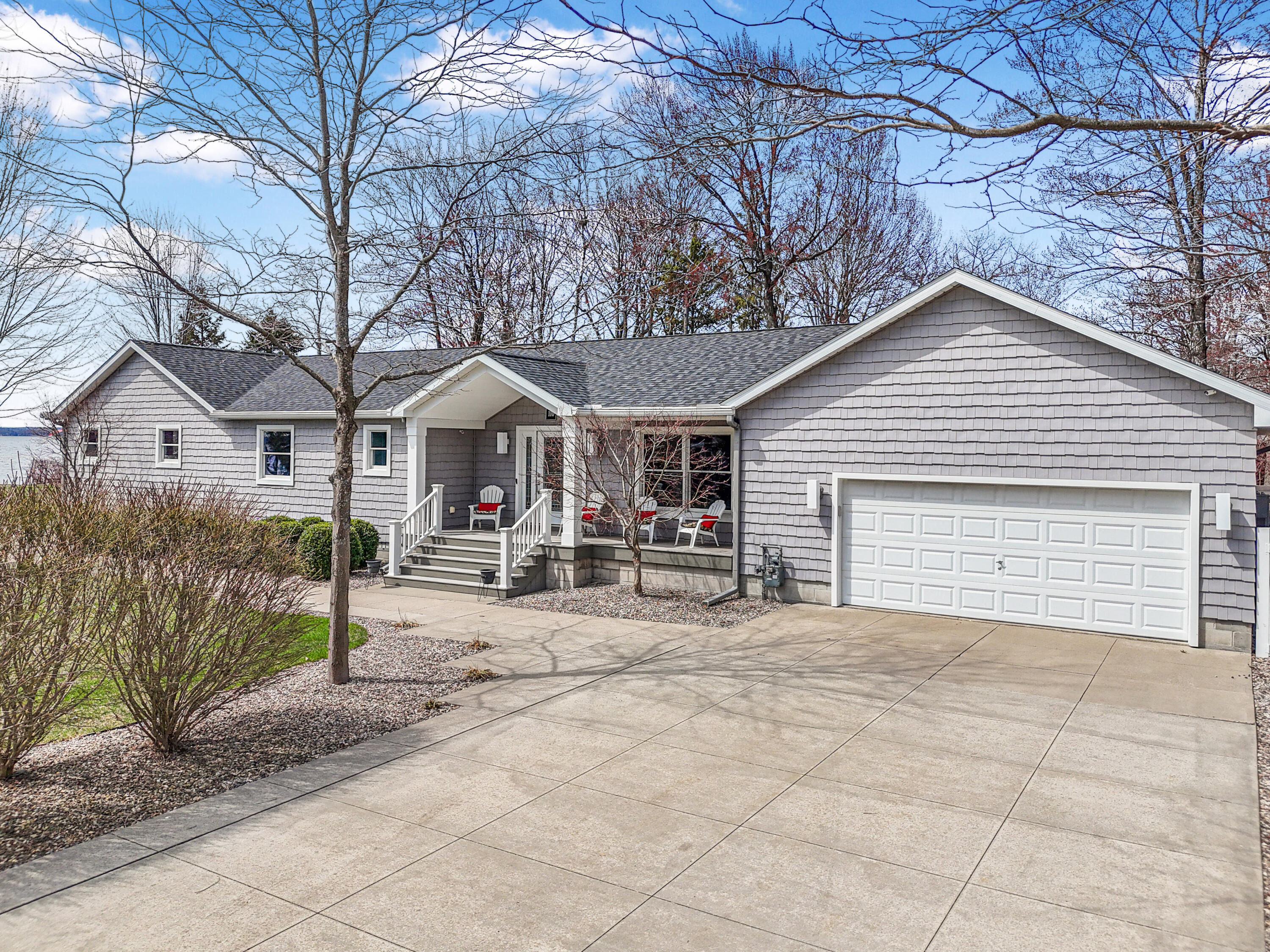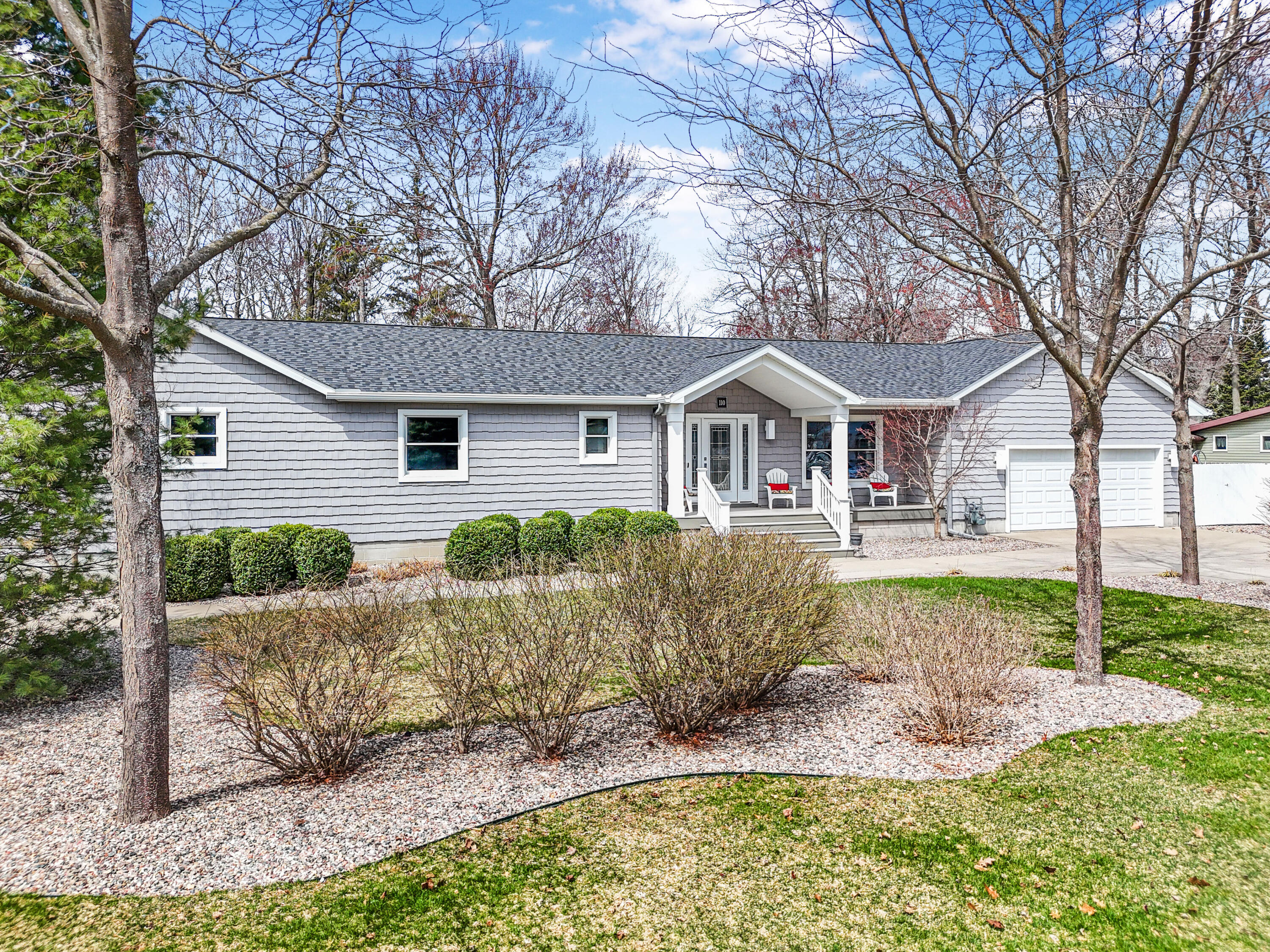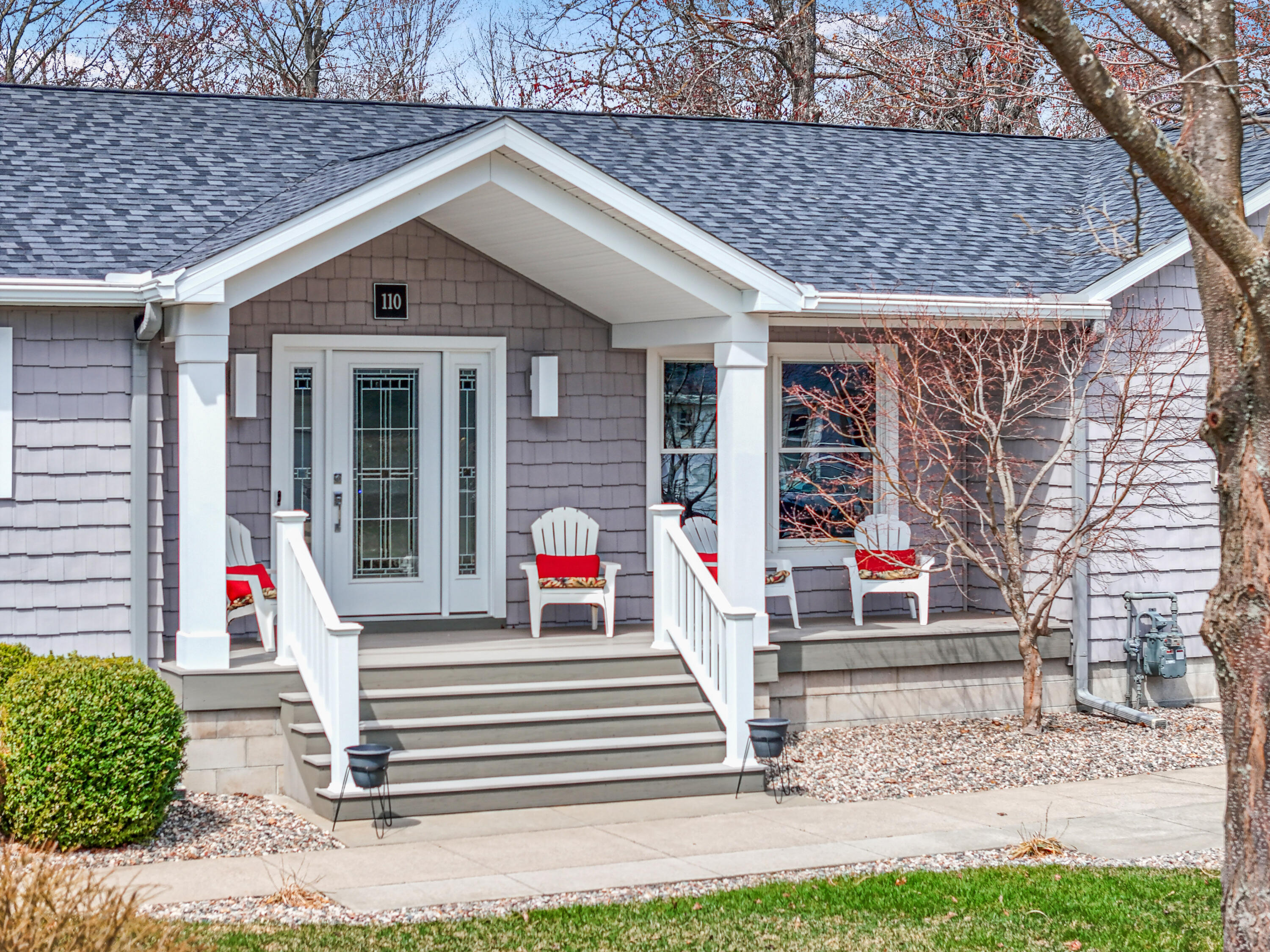


110 Indian Avenue, Houghton Lake, MI 48629
$1,250,000
3
Beds
3
Baths
2,160
Sq Ft
Single Family
Active
Listed by
Ruth Anne Clemens
Jason Britton
Cb Schmidt Houghton Lake
989-366-5522
Last updated:
May 3, 2025, 02:47 PM
MLS#
201834232
Source:
MI WWBR
About This Home
Home Facts
Single Family
3 Baths
3 Bedrooms
Built in 1999
Price Summary
1,250,000
$578 per Sq. Ft.
MLS #:
201834232
Last Updated:
May 3, 2025, 02:47 PM
Rooms & Interior
Bedrooms
Total Bedrooms:
3
Bathrooms
Total Bathrooms:
3
Full Bathrooms:
2
Interior
Living Area:
2,160 Sq. Ft.
Structure
Structure
Architectural Style:
Ranch
Building Area:
2,160 Sq. Ft.
Year Built:
1999
Finances & Disclosures
Price:
$1,250,000
Price per Sq. Ft:
$578 per Sq. Ft.
Contact an Agent
Yes, I would like more information from Coldwell Banker. Please use and/or share my information with a Coldwell Banker agent to contact me about my real estate needs.
By clicking Contact I agree a Coldwell Banker Agent may contact me by phone or text message including by automated means and prerecorded messages about real estate services, and that I can access real estate services without providing my phone number. I acknowledge that I have read and agree to the Terms of Use and Privacy Notice.
Contact an Agent
Yes, I would like more information from Coldwell Banker. Please use and/or share my information with a Coldwell Banker agent to contact me about my real estate needs.
By clicking Contact I agree a Coldwell Banker Agent may contact me by phone or text message including by automated means and prerecorded messages about real estate services, and that I can access real estate services without providing my phone number. I acknowledge that I have read and agree to the Terms of Use and Privacy Notice.