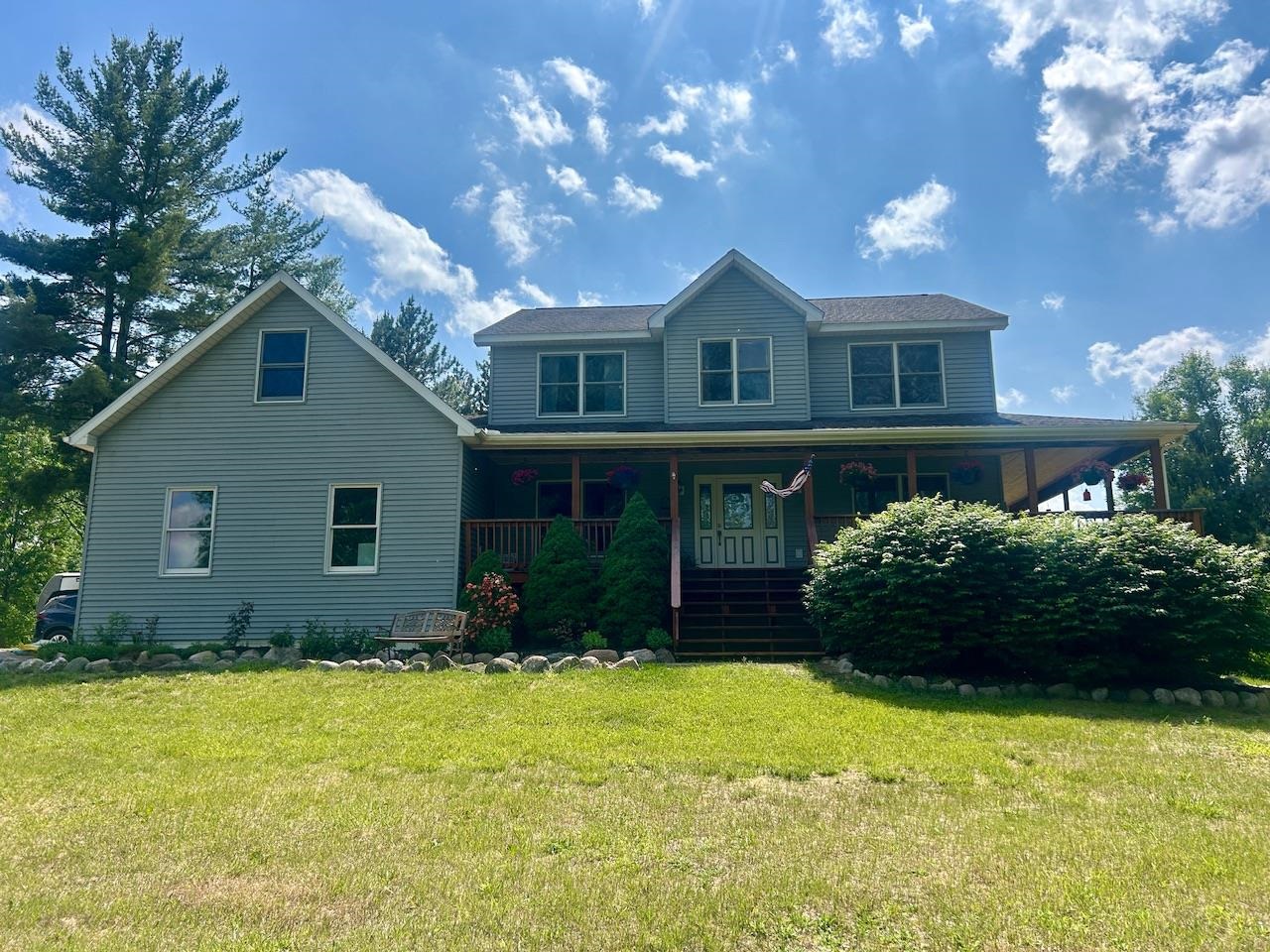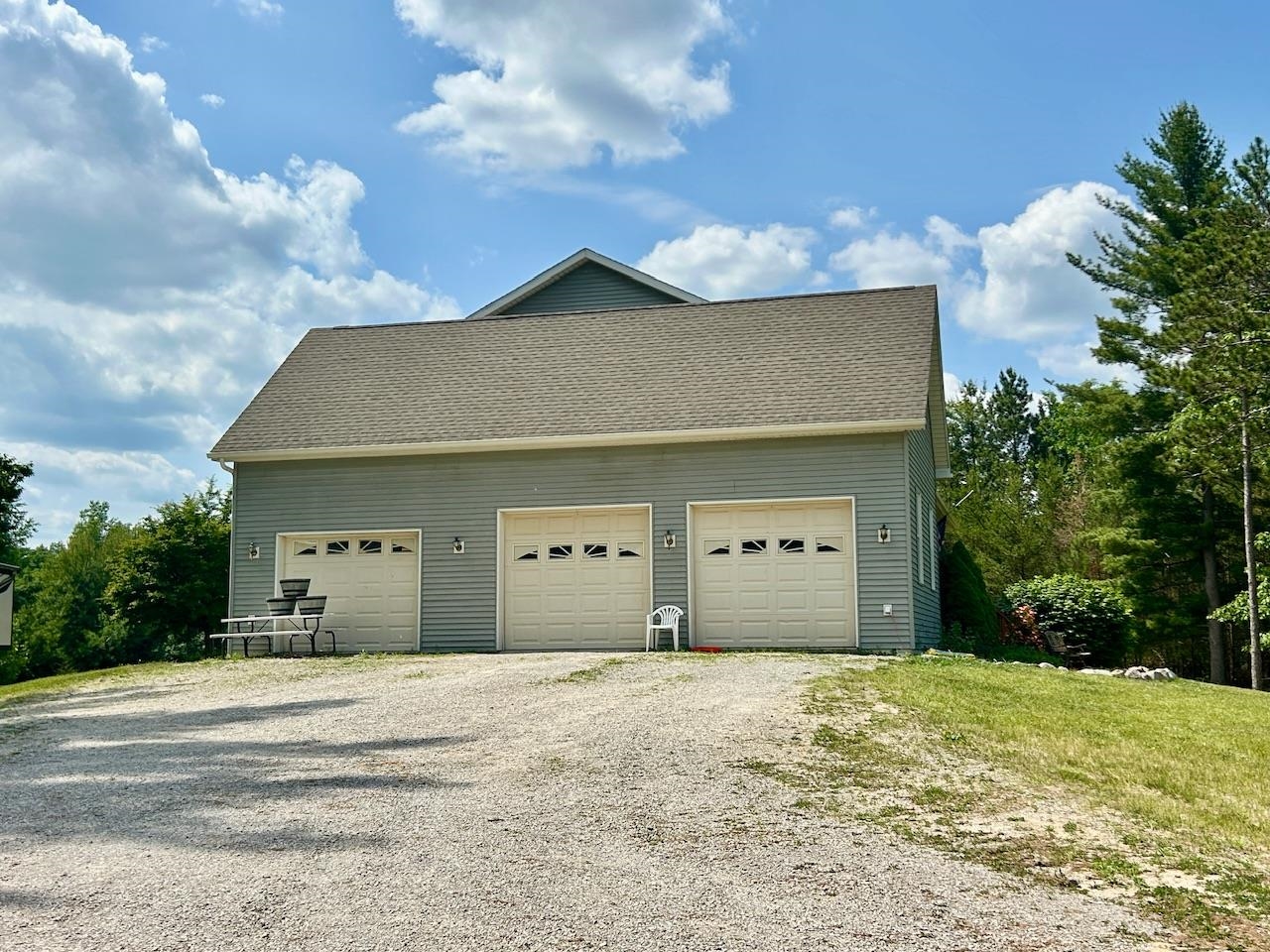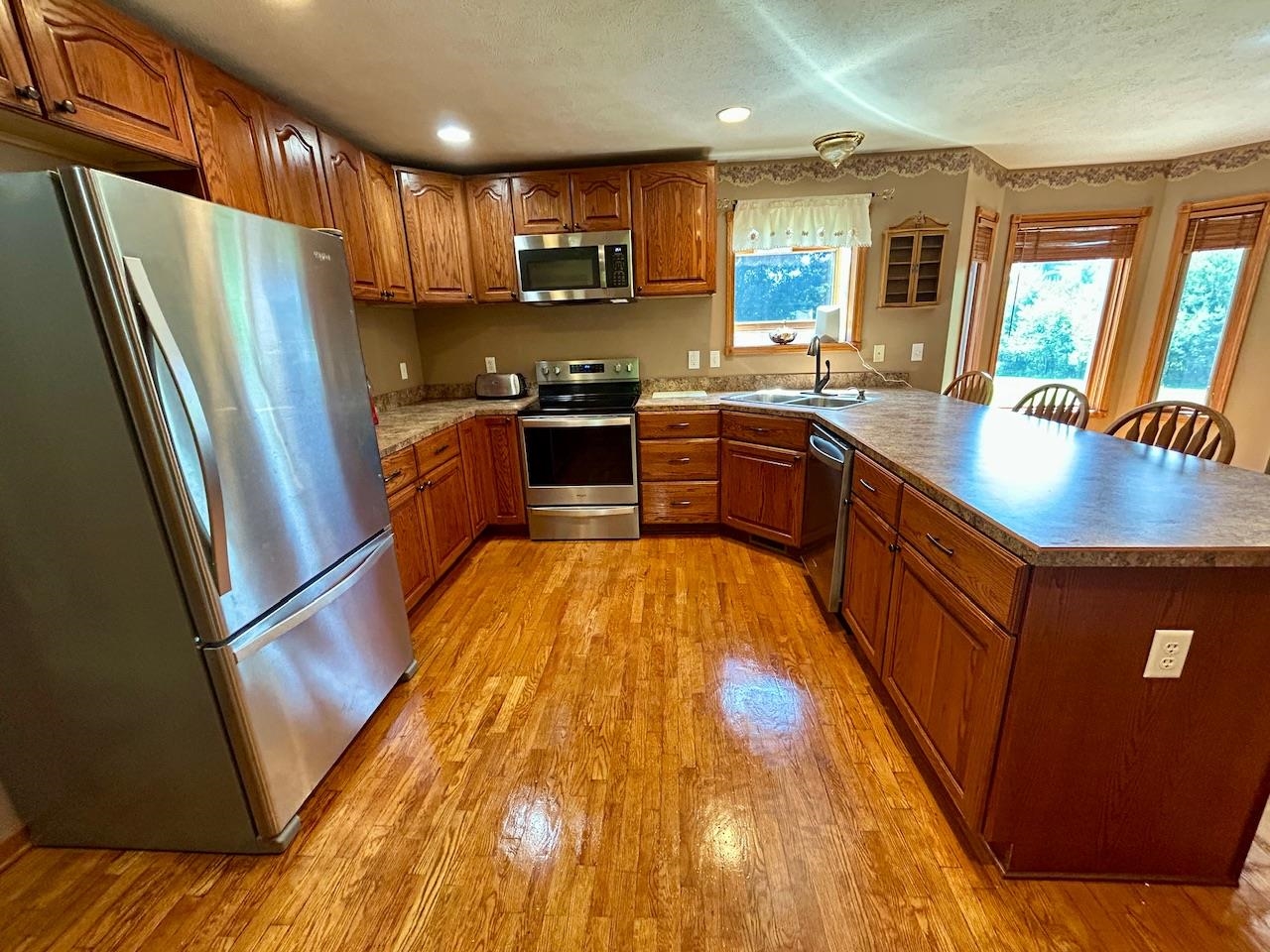5181 N Stark, Hope, MI 48628
$429,900
5
Beds
5
Baths
2,200
Sq Ft
Single Family
Active
Listed by
Melissa Castillo
Baker-Kehoe Realty LLC.
989-426-0664
Last updated:
October 1, 2025, 07:52 PM
MLS#
50178597
Source:
MI REALSOURCE
About This Home
Home Facts
Single Family
5 Baths
5 Bedrooms
Built in 2002
Price Summary
429,900
$195 per Sq. Ft.
MLS #:
50178597
Last Updated:
October 1, 2025, 07:52 PM
Added:
3 month(s) ago
Rooms & Interior
Bedrooms
Total Bedrooms:
5
Bathrooms
Total Bathrooms:
5
Full Bathrooms:
4
Interior
Living Area:
2,200 Sq. Ft.
Structure
Structure
Building Area:
3,200 Sq. Ft.
Year Built:
2002
Lot
Lot Size (Sq. Ft):
87,120
Finances & Disclosures
Price:
$429,900
Price per Sq. Ft:
$195 per Sq. Ft.
Contact an Agent
Yes, I would like more information from Coldwell Banker. Please use and/or share my information with a Coldwell Banker agent to contact me about my real estate needs.
By clicking Contact I agree a Coldwell Banker Agent may contact me by phone or text message including by automated means and prerecorded messages about real estate services, and that I can access real estate services without providing my phone number. I acknowledge that I have read and agree to the Terms of Use and Privacy Notice.
Contact an Agent
Yes, I would like more information from Coldwell Banker. Please use and/or share my information with a Coldwell Banker agent to contact me about my real estate needs.
By clicking Contact I agree a Coldwell Banker Agent may contact me by phone or text message including by automated means and prerecorded messages about real estate services, and that I can access real estate services without providing my phone number. I acknowledge that I have read and agree to the Terms of Use and Privacy Notice.


