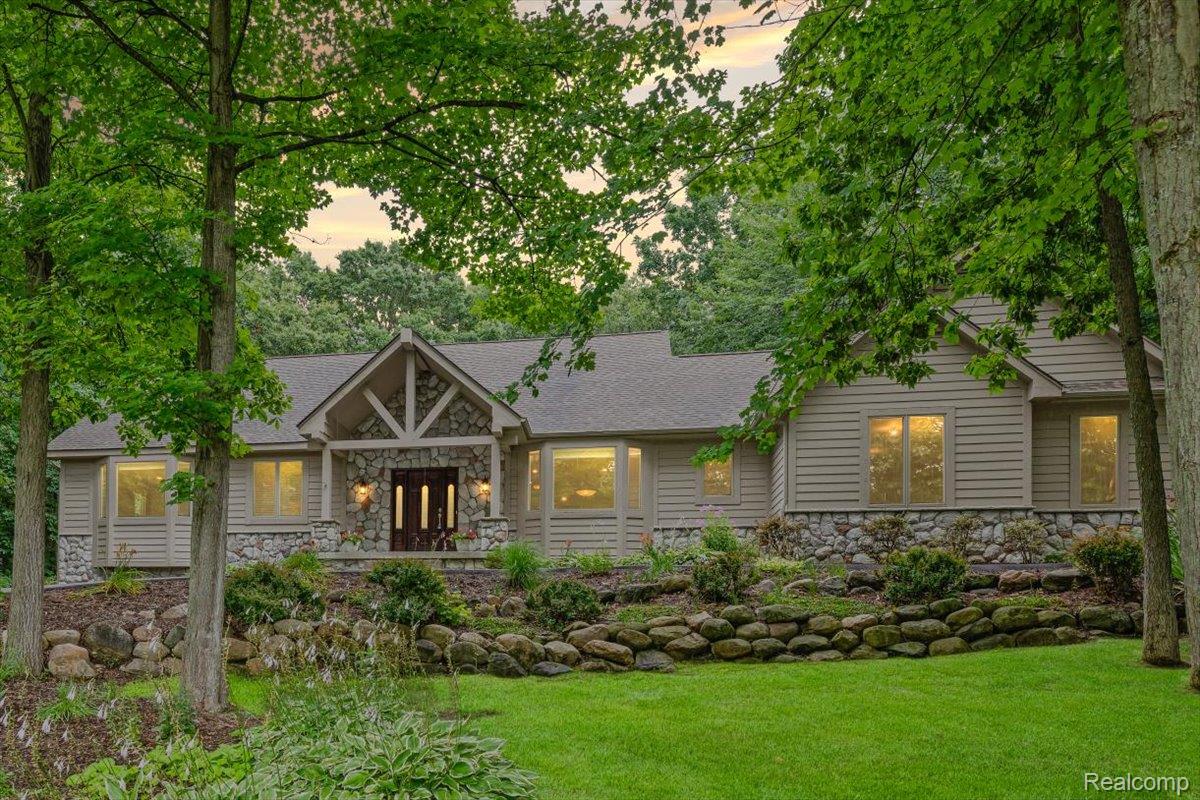


15301 Oak Hollow Drive, Holly, MI 48442
$559,900
4
Beds
4
Baths
2,947
Sq Ft
Single Family
Active
Listed by
Karen Compton
eXp Realty Rochester
888-501-7085
Last updated:
August 4, 2025, 03:15 PM
MLS#
20251020821
Source:
MI REALCOMP
About This Home
Home Facts
Single Family
4 Baths
4 Bedrooms
Built in 2003
Price Summary
559,900
$189 per Sq. Ft.
MLS #:
20251020821
Last Updated:
August 4, 2025, 03:15 PM
Added:
5 day(s) ago
Rooms & Interior
Bedrooms
Total Bedrooms:
4
Bathrooms
Total Bathrooms:
4
Full Bathrooms:
3
Interior
Living Area:
2,947 Sq. Ft.
Structure
Structure
Architectural Style:
Ranch
Year Built:
2003
Lot
Lot Size (Sq. Ft):
43,560
Finances & Disclosures
Price:
$559,900
Price per Sq. Ft:
$189 per Sq. Ft.
Contact an Agent
Yes, I would like more information from Coldwell Banker. Please use and/or share my information with a Coldwell Banker agent to contact me about my real estate needs.
By clicking Contact I agree a Coldwell Banker Agent may contact me by phone or text message including by automated means and prerecorded messages about real estate services, and that I can access real estate services without providing my phone number. I acknowledge that I have read and agree to the Terms of Use and Privacy Notice.
Contact an Agent
Yes, I would like more information from Coldwell Banker. Please use and/or share my information with a Coldwell Banker agent to contact me about my real estate needs.
By clicking Contact I agree a Coldwell Banker Agent may contact me by phone or text message including by automated means and prerecorded messages about real estate services, and that I can access real estate services without providing my phone number. I acknowledge that I have read and agree to the Terms of Use and Privacy Notice.