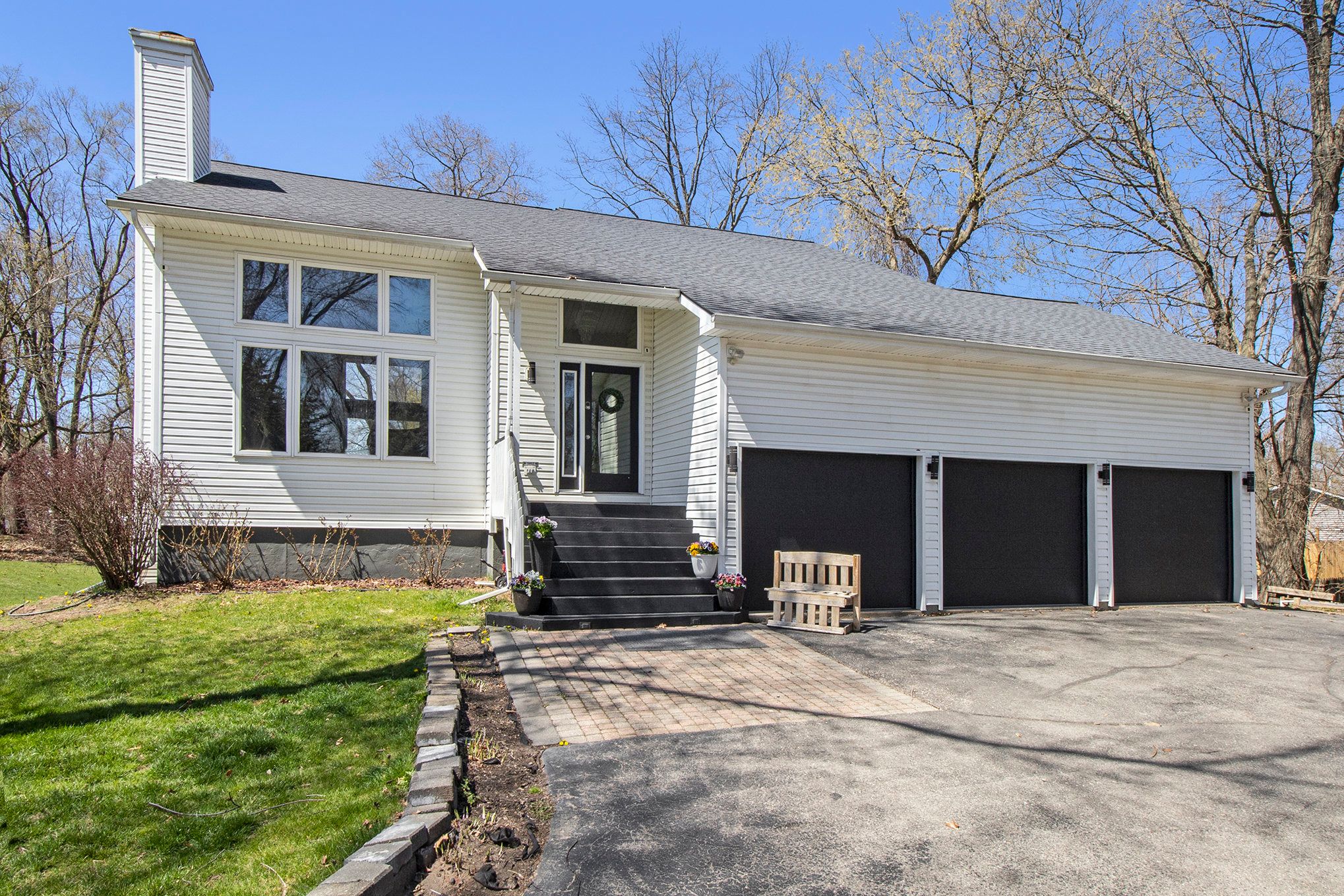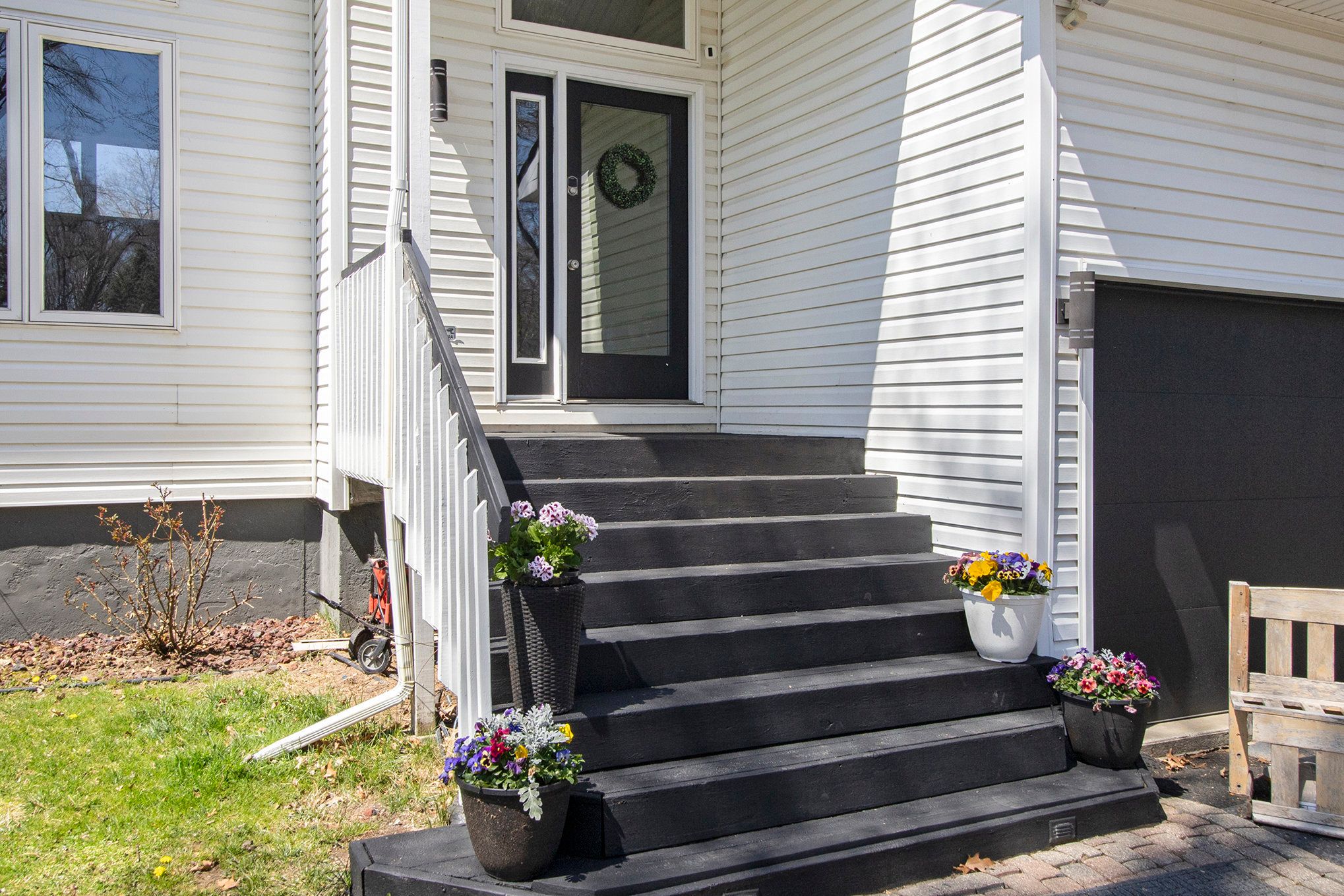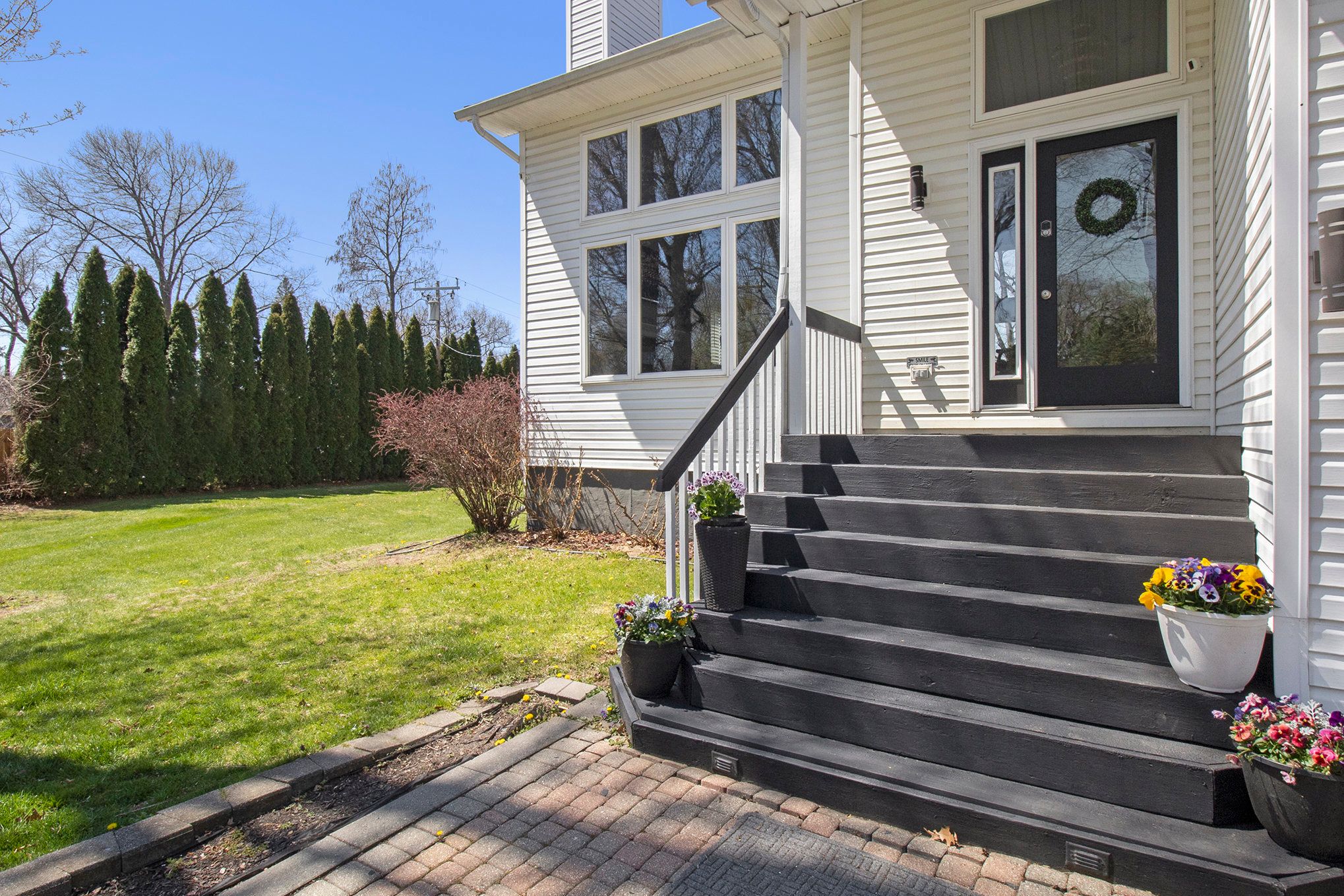


2839 DAVISTA DR, Highland, MI 48356
$435,000
4
Beds
2
Baths
2,442
Sq Ft
Single Family
Active
Listed by
Rebecca Wasson
Blue Heron Realty
248-529-3610
Last updated:
May 6, 2025, 10:05 AM
MLS#
20250011374
Source:
MI REALCOMP
About This Home
Home Facts
Single Family
2 Baths
4 Bedrooms
Built in 1996
Price Summary
435,000
$178 per Sq. Ft.
MLS #:
20250011374
Last Updated:
May 6, 2025, 10:05 AM
Added:
2 month(s) ago
Rooms & Interior
Bedrooms
Total Bedrooms:
4
Bathrooms
Total Bathrooms:
2
Full Bathrooms:
2
Interior
Living Area:
2,442 Sq. Ft.
Structure
Structure
Architectural Style:
Colonial
Year Built:
1996
Lot
Lot Size (Sq. Ft):
78,408
Finances & Disclosures
Price:
$435,000
Price per Sq. Ft:
$178 per Sq. Ft.
Contact an Agent
Yes, I would like more information from Coldwell Banker. Please use and/or share my information with a Coldwell Banker agent to contact me about my real estate needs.
By clicking Contact I agree a Coldwell Banker Agent may contact me by phone or text message including by automated means and prerecorded messages about real estate services, and that I can access real estate services without providing my phone number. I acknowledge that I have read and agree to the Terms of Use and Privacy Notice.
Contact an Agent
Yes, I would like more information from Coldwell Banker. Please use and/or share my information with a Coldwell Banker agent to contact me about my real estate needs.
By clicking Contact I agree a Coldwell Banker Agent may contact me by phone or text message including by automated means and prerecorded messages about real estate services, and that I can access real estate services without providing my phone number. I acknowledge that I have read and agree to the Terms of Use and Privacy Notice.