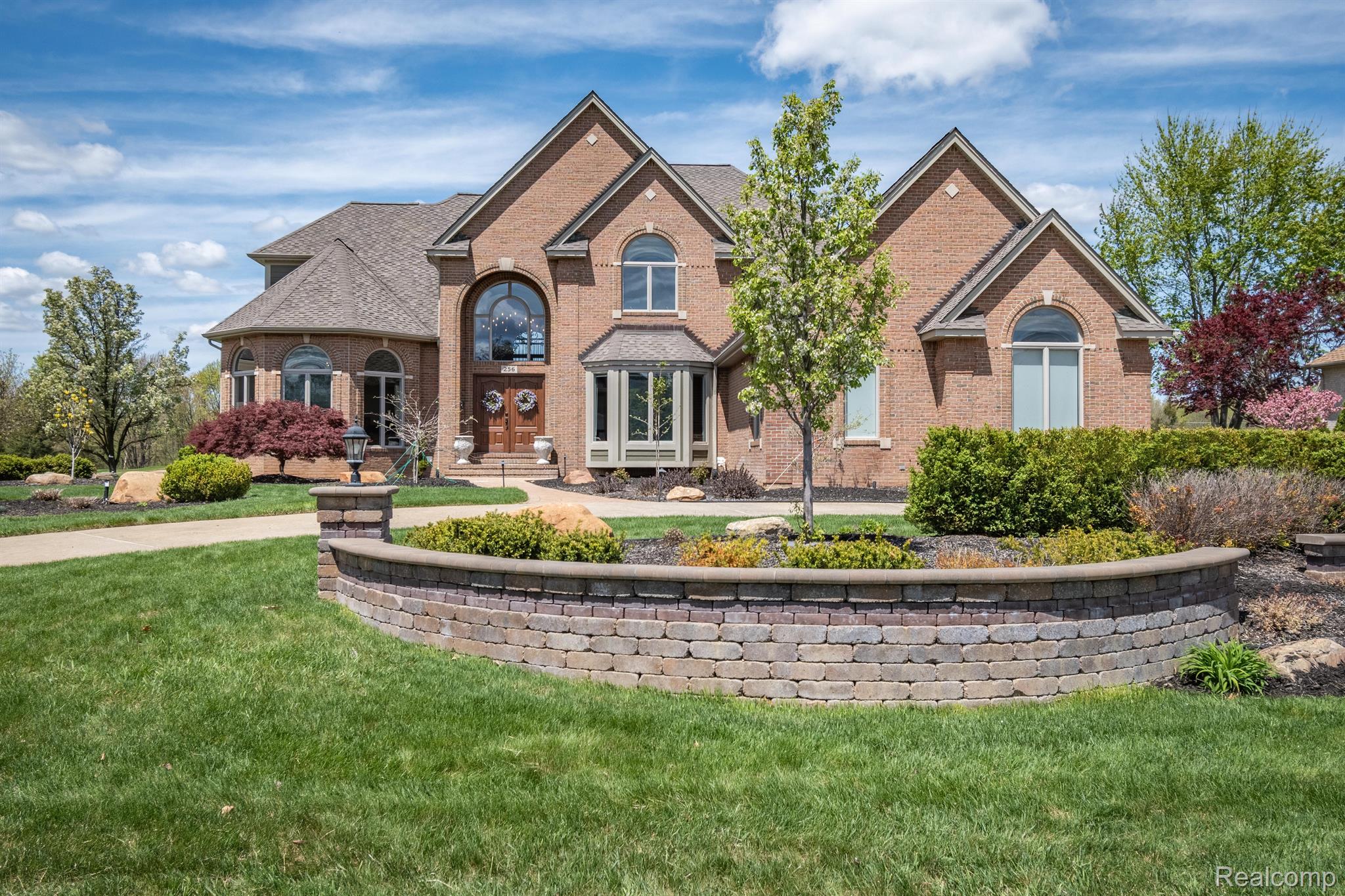Local Realty Service Provided By: Coldwell Banker Metro Real Estate

256 INVERNESS, Highland, MI 48357
$--------
(Price Hidden)
5
Beds
4
Baths
6,724
Sq Ft
Single Family
Sold
Listed by
Michael Perna
Hugh Milne
Bought with Keller Williams First
eXp Realty Main
888-501-7085
MLS#
20250032298
Source:
MI REALCOMP
Sorry, we are unable to map this address
About This Home
Home Facts
Single Family
4 Baths
5 Bedrooms
Built in 1995
MLS #:
20250032298
Sold:
September 11, 2025
Rooms & Interior
Bedrooms
Total Bedrooms:
5
Bathrooms
Total Bathrooms:
4
Full Bathrooms:
3
Interior
Living Area:
6,724 Sq. Ft.
Structure
Structure
Architectural Style:
Contemporary
Year Built:
1995
Lot
Lot Size (Sq. Ft):
22,651
The information being provided by Realcomp Ii Ltd. is for the consumer’s personal, non-commercial use and may not be used for any purpose other than to identify prospective properties consumers may be interested in purchasing. The information is deemed reliable but not guaranteed and should therefore be independently verified. © 2025 Realcomp Ii Ltd. All rights reserved.