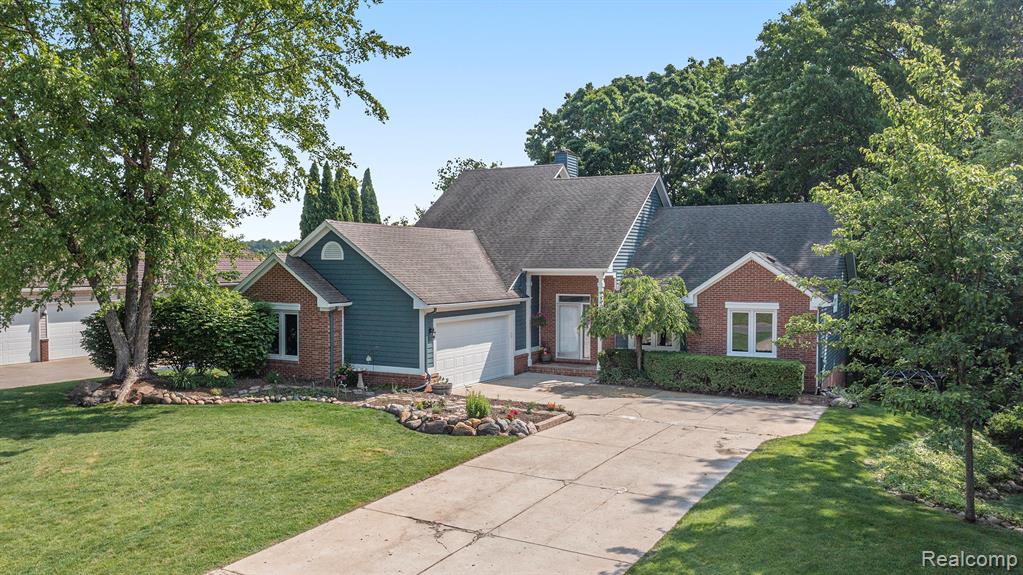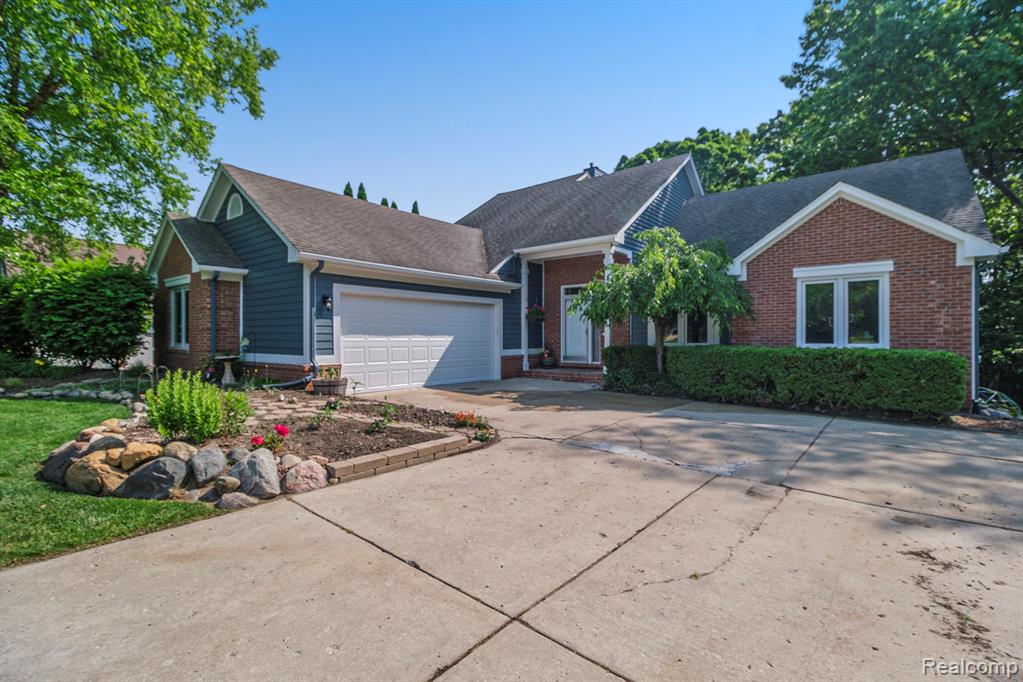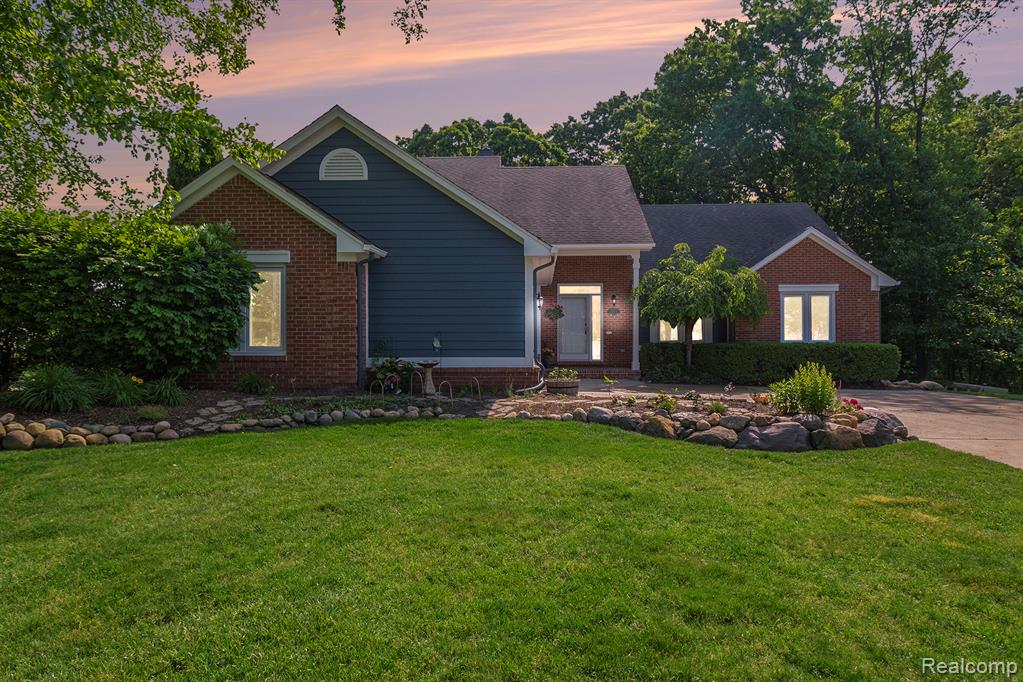


2553 Bay Vista, Highland, MI
$515,000
3
Beds
3
Baths
1,976
Sq Ft
Single Family
Pending
Listed by
Rebecca Wasson
Blue Heron Realty
248-529-3610
Last updated:
July 31, 2025, 07:30 AM
MLS#
60402728
Source:
MI REALSOURCE
About This Home
Home Facts
Single Family
3 Baths
3 Bedrooms
Built in 1995
Price Summary
515,000
$260 per Sq. Ft.
MLS #:
60402728
Last Updated:
July 31, 2025, 07:30 AM
Added:
1 month(s) ago
Rooms & Interior
Bedrooms
Total Bedrooms:
3
Bathrooms
Total Bathrooms:
3
Full Bathrooms:
3
Interior
Living Area:
1,976 Sq. Ft.
Structure
Structure
Architectural Style:
Cape Cod, Colonial
Building Area:
3,426 Sq. Ft.
Year Built:
1995
Lot
Lot Size (Sq. Ft):
22,215
Finances & Disclosures
Price:
$515,000
Price per Sq. Ft:
$260 per Sq. Ft.
Contact an Agent
Yes, I would like more information from Coldwell Banker. Please use and/or share my information with a Coldwell Banker agent to contact me about my real estate needs.
By clicking Contact I agree a Coldwell Banker Agent may contact me by phone or text message including by automated means and prerecorded messages about real estate services, and that I can access real estate services without providing my phone number. I acknowledge that I have read and agree to the Terms of Use and Privacy Notice.
Contact an Agent
Yes, I would like more information from Coldwell Banker. Please use and/or share my information with a Coldwell Banker agent to contact me about my real estate needs.
By clicking Contact I agree a Coldwell Banker Agent may contact me by phone or text message including by automated means and prerecorded messages about real estate services, and that I can access real estate services without providing my phone number. I acknowledge that I have read and agree to the Terms of Use and Privacy Notice.