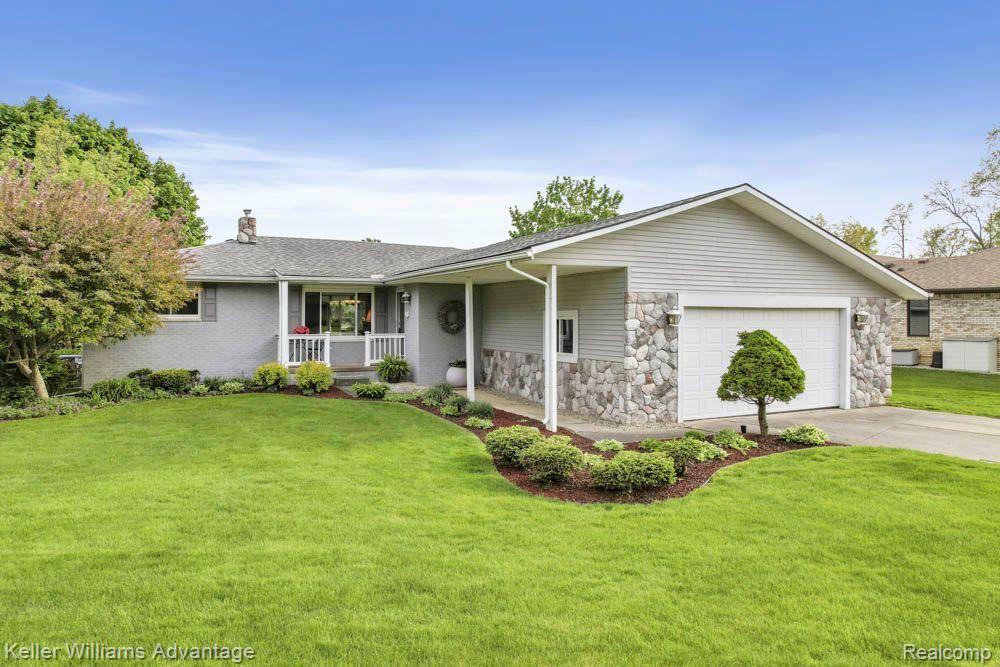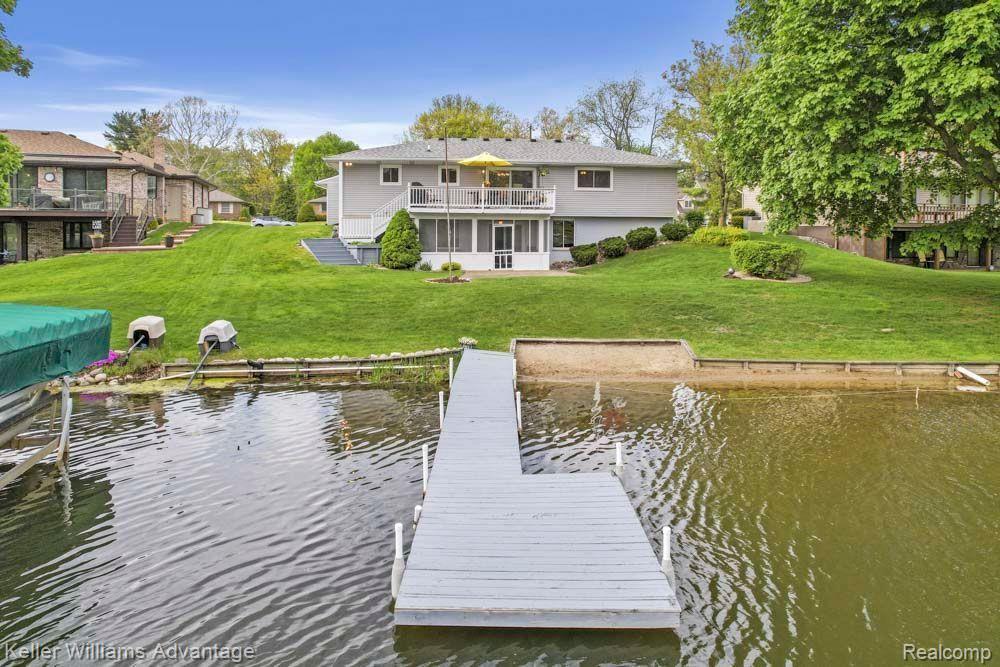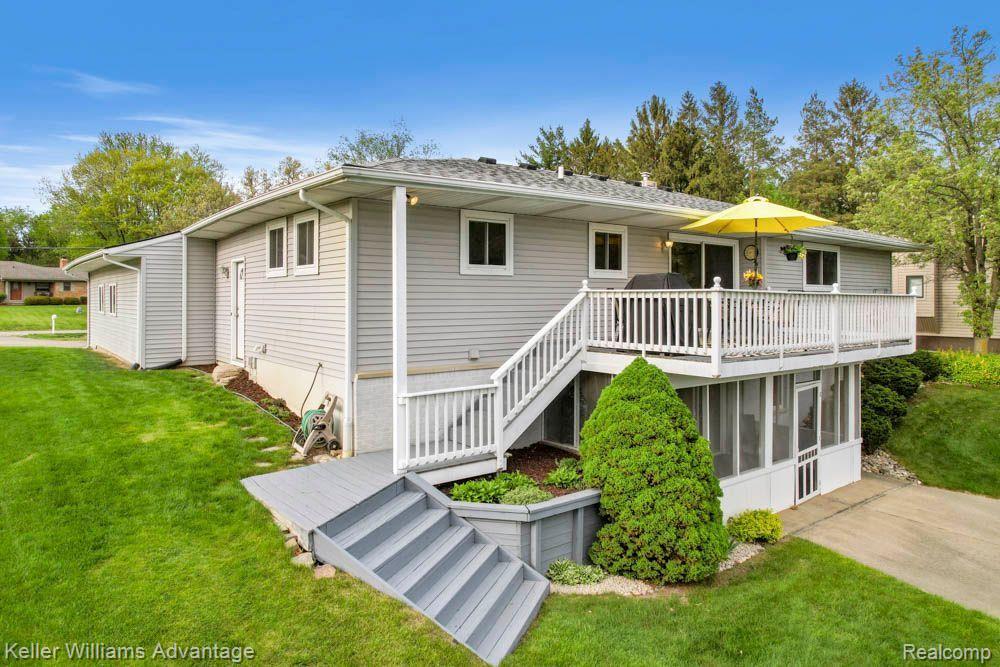1184 Craven, Highland, MI
$575,000
3
Beds
3
Baths
1,436
Sq Ft
Single Family
Active
Listed by
Heidi Rhome
Keller Williams Advantage
248-380-5141
Last updated:
May 22, 2025, 01:47 AM
MLS#
60394283
Source:
MI REALSOURCE
About This Home
Home Facts
Single Family
3 Baths
3 Bedrooms
Built in 1972
Price Summary
575,000
$400 per Sq. Ft.
MLS #:
60394283
Last Updated:
May 22, 2025, 01:47 AM
Added:
9 day(s) ago
Rooms & Interior
Bedrooms
Total Bedrooms:
3
Bathrooms
Total Bathrooms:
3
Full Bathrooms:
2
Interior
Living Area:
1,436 Sq. Ft.
Structure
Structure
Architectural Style:
Ranch
Building Area:
2,686 Sq. Ft.
Year Built:
1972
Lot
Lot Size (Sq. Ft):
27,442
Finances & Disclosures
Price:
$575,000
Price per Sq. Ft:
$400 per Sq. Ft.
Contact an Agent
Yes, I would like more information from Coldwell Banker. Please use and/or share my information with a Coldwell Banker agent to contact me about my real estate needs.
By clicking Contact I agree a Coldwell Banker Agent may contact me by phone or text message including by automated means and prerecorded messages about real estate services, and that I can access real estate services without providing my phone number. I acknowledge that I have read and agree to the Terms of Use and Privacy Notice.
Contact an Agent
Yes, I would like more information from Coldwell Banker. Please use and/or share my information with a Coldwell Banker agent to contact me about my real estate needs.
By clicking Contact I agree a Coldwell Banker Agent may contact me by phone or text message including by automated means and prerecorded messages about real estate services, and that I can access real estate services without providing my phone number. I acknowledge that I have read and agree to the Terms of Use and Privacy Notice.


