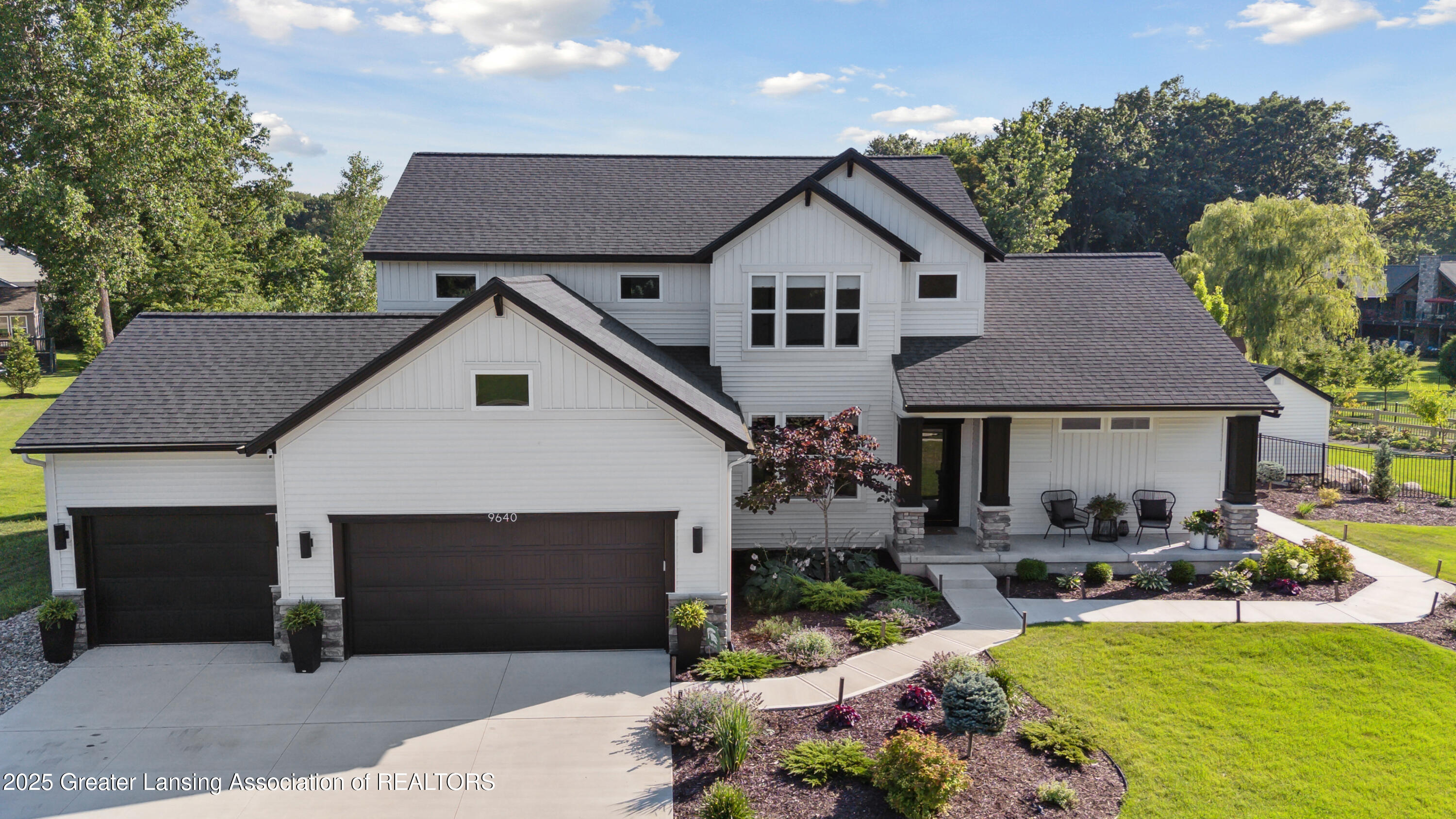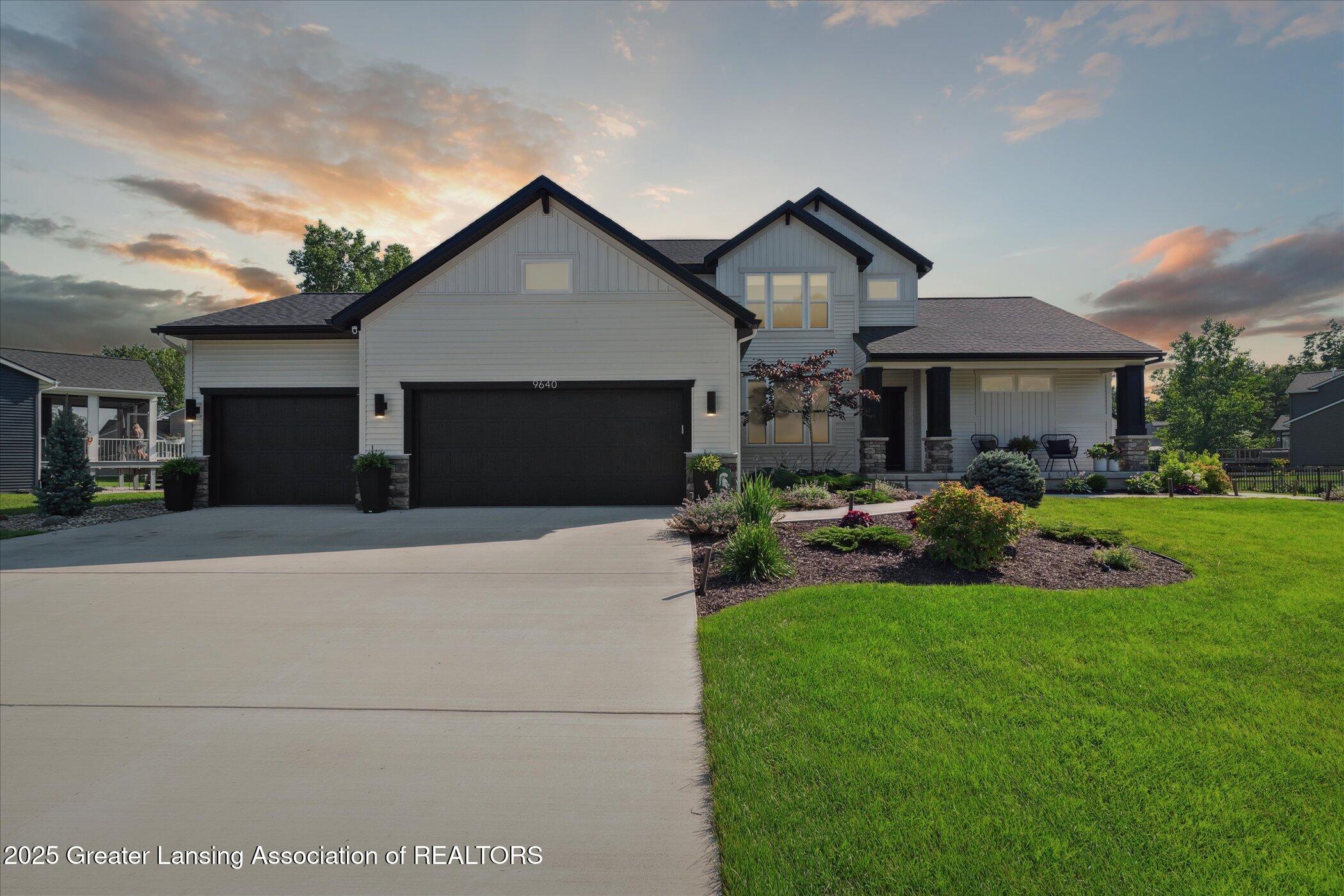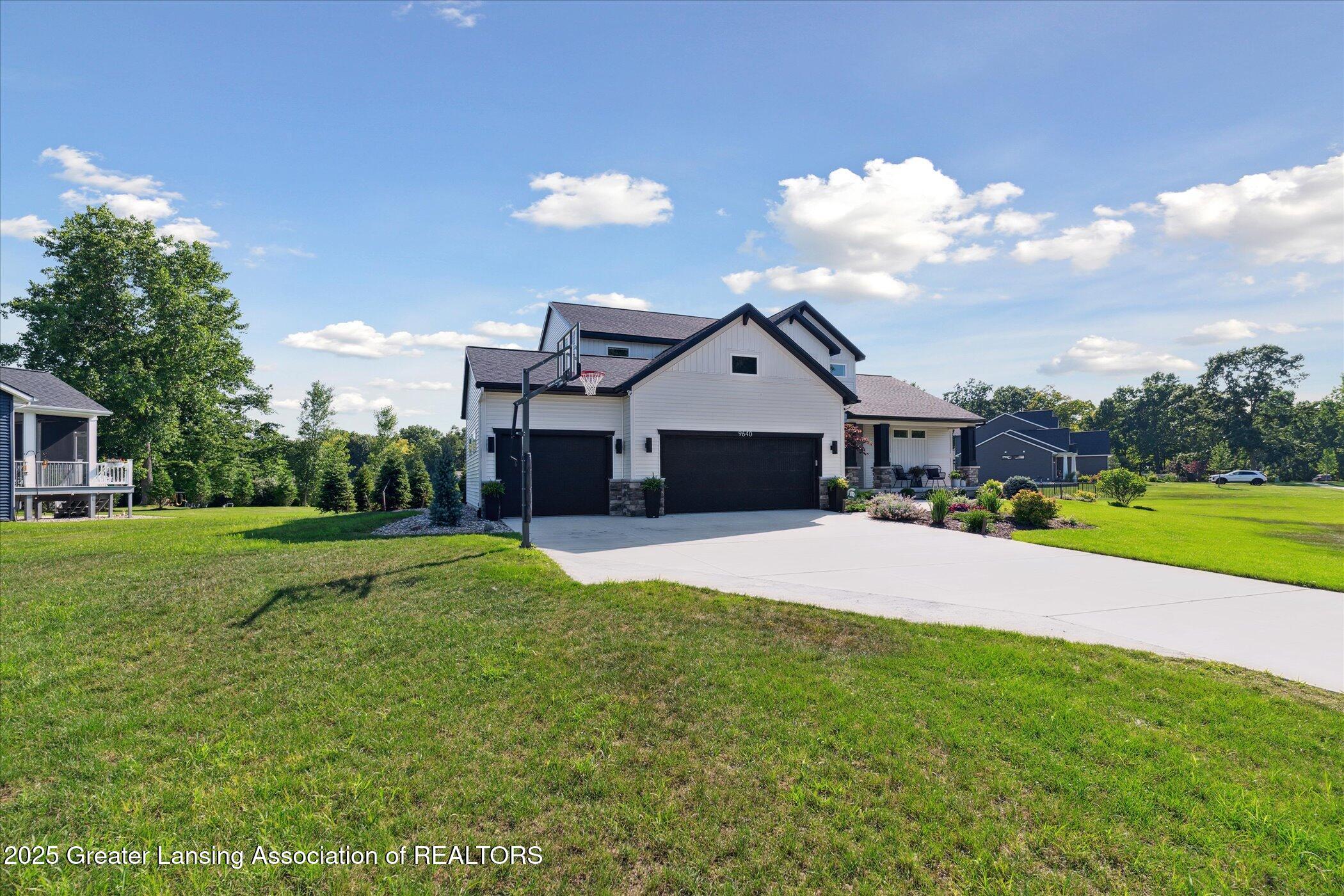


9640 Tobermory Drive, Haslett, MI 48840
$1,150,000
5
Beds
4
Baths
3,813
Sq Ft
Single Family
Active
Listed by
Dana Costello
Berkshire Hathaway HomeServices
517-351-3617
Last updated:
July 28, 2025, 03:03 PM
MLS#
289927
Source:
MI GLAR
About This Home
Home Facts
Single Family
4 Baths
5 Bedrooms
Built in 2023
Price Summary
1,150,000
$301 per Sq. Ft.
MLS #:
289927
Last Updated:
July 28, 2025, 03:03 PM
Added:
12 day(s) ago
Rooms & Interior
Bedrooms
Total Bedrooms:
5
Bathrooms
Total Bathrooms:
4
Full Bathrooms:
3
Interior
Living Area:
3,813 Sq. Ft.
Structure
Structure
Architectural Style:
Traditional
Building Area:
4,605 Sq. Ft.
Year Built:
2023
Lot
Lot Size (Sq. Ft):
30,491
Finances & Disclosures
Price:
$1,150,000
Price per Sq. Ft:
$301 per Sq. Ft.
See this home in person
Attend an upcoming open house
Sun, Aug 10
12:00 PM - 01:30 PMContact an Agent
Yes, I would like more information from Coldwell Banker. Please use and/or share my information with a Coldwell Banker agent to contact me about my real estate needs.
By clicking Contact I agree a Coldwell Banker Agent may contact me by phone or text message including by automated means and prerecorded messages about real estate services, and that I can access real estate services without providing my phone number. I acknowledge that I have read and agree to the Terms of Use and Privacy Notice.
Contact an Agent
Yes, I would like more information from Coldwell Banker. Please use and/or share my information with a Coldwell Banker agent to contact me about my real estate needs.
By clicking Contact I agree a Coldwell Banker Agent may contact me by phone or text message including by automated means and prerecorded messages about real estate services, and that I can access real estate services without providing my phone number. I acknowledge that I have read and agree to the Terms of Use and Privacy Notice.