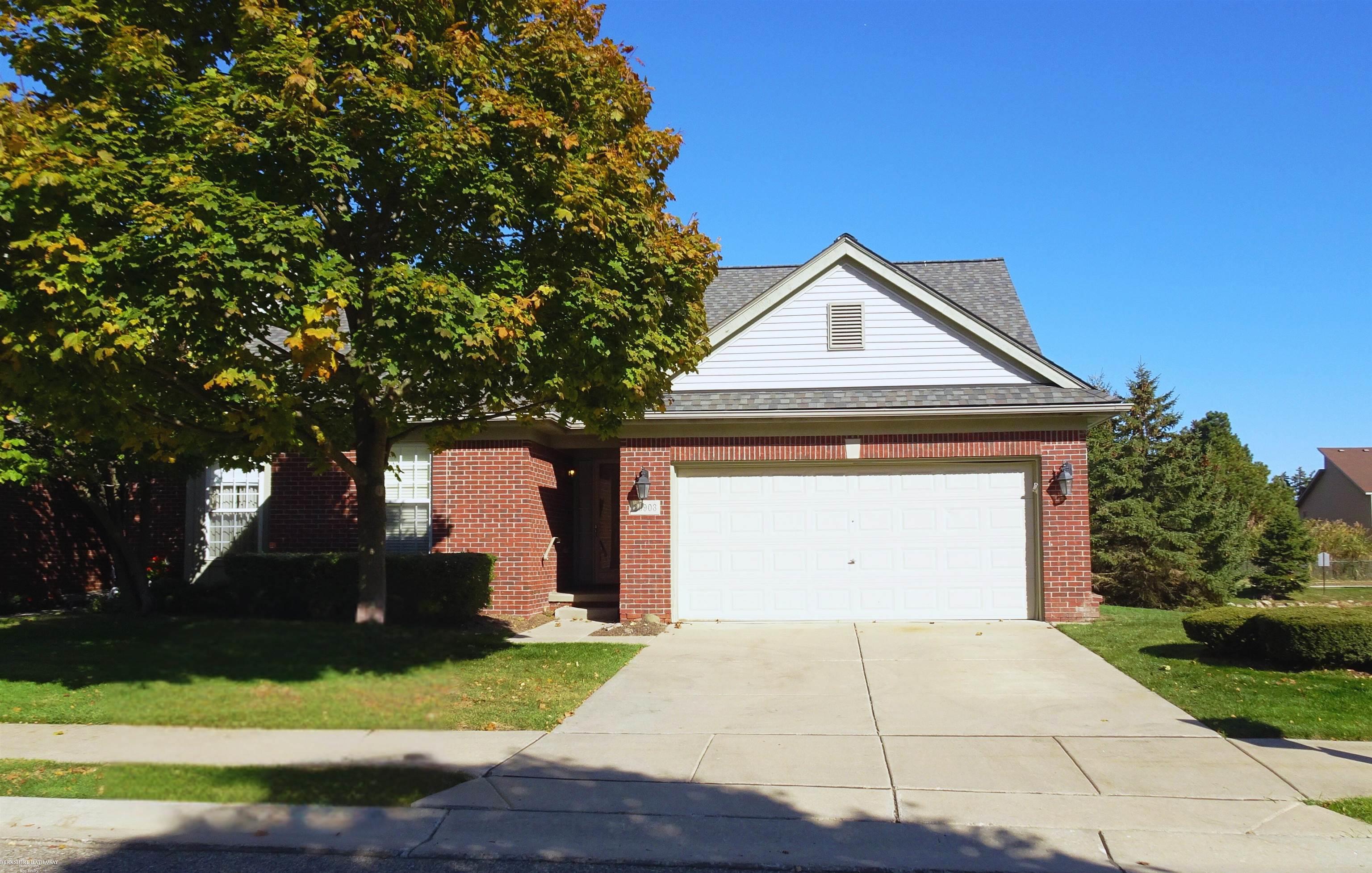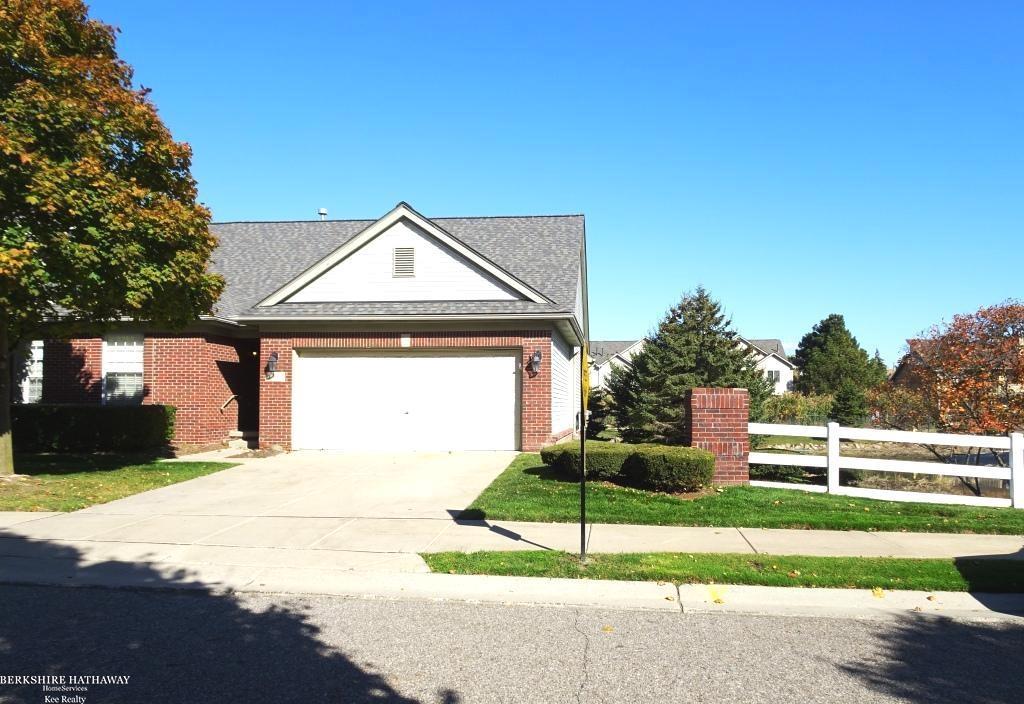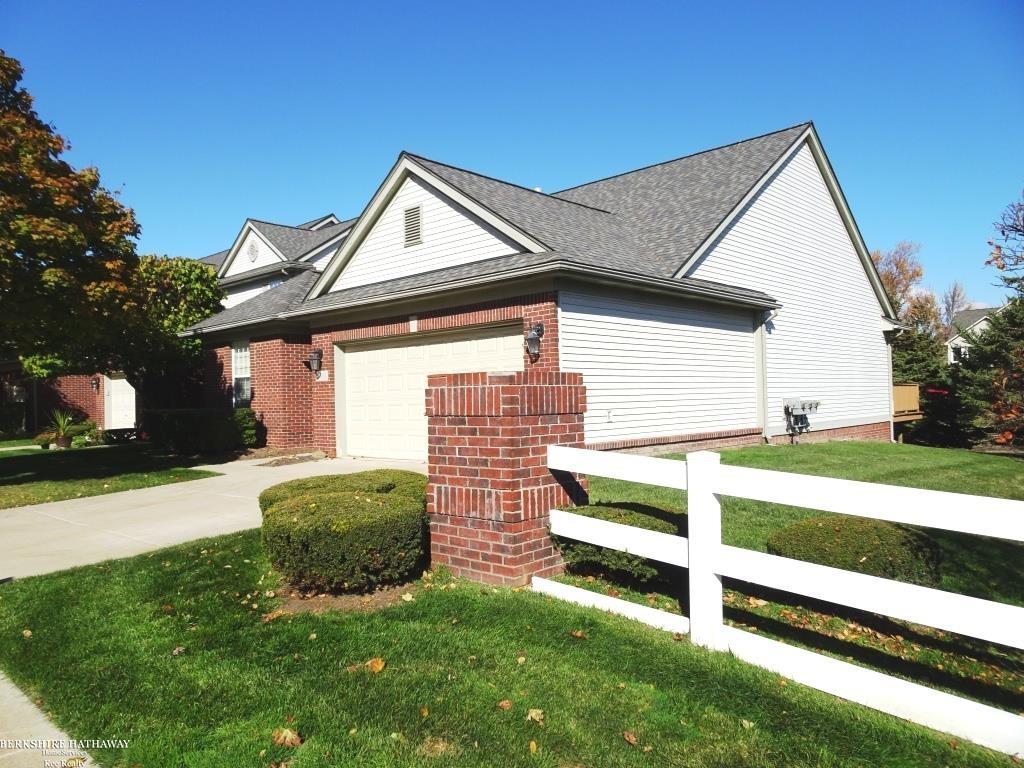


25903 Ashby DR, Harrisontownship, MI 48045
$299,900
3
Beds
3
Baths
2,736
Sq Ft
Single Family
Active
Listed by
Steve Jenkins
Berkshire Hathaway HomeServices Kee Realty
586-840-0400
Last updated:
November 4, 2025, 10:58 AM
MLS#
58050193204
Source:
MI REALCOMP
About This Home
Home Facts
Single Family
3 Baths
3 Bedrooms
Built in 2005
Price Summary
299,900
$109 per Sq. Ft.
MLS #:
58050193204
Last Updated:
November 4, 2025, 10:58 AM
Added:
10 day(s) ago
Rooms & Interior
Bedrooms
Total Bedrooms:
3
Bathrooms
Total Bathrooms:
3
Full Bathrooms:
3
Interior
Living Area:
2,736 Sq. Ft.
Structure
Structure
Architectural Style:
Ranch
Year Built:
2005
Finances & Disclosures
Price:
$299,900
Price per Sq. Ft:
$109 per Sq. Ft.
Contact an Agent
Yes, I would like more information from Coldwell Banker. Please use and/or share my information with a Coldwell Banker agent to contact me about my real estate needs.
By clicking Contact I agree a Coldwell Banker Agent may contact me by phone or text message including by automated means and prerecorded messages about real estate services, and that I can access real estate services without providing my phone number. I acknowledge that I have read and agree to the Terms of Use and Privacy Notice.
Contact an Agent
Yes, I would like more information from Coldwell Banker. Please use and/or share my information with a Coldwell Banker agent to contact me about my real estate needs.
By clicking Contact I agree a Coldwell Banker Agent may contact me by phone or text message including by automated means and prerecorded messages about real estate services, and that I can access real estate services without providing my phone number. I acknowledge that I have read and agree to the Terms of Use and Privacy Notice.