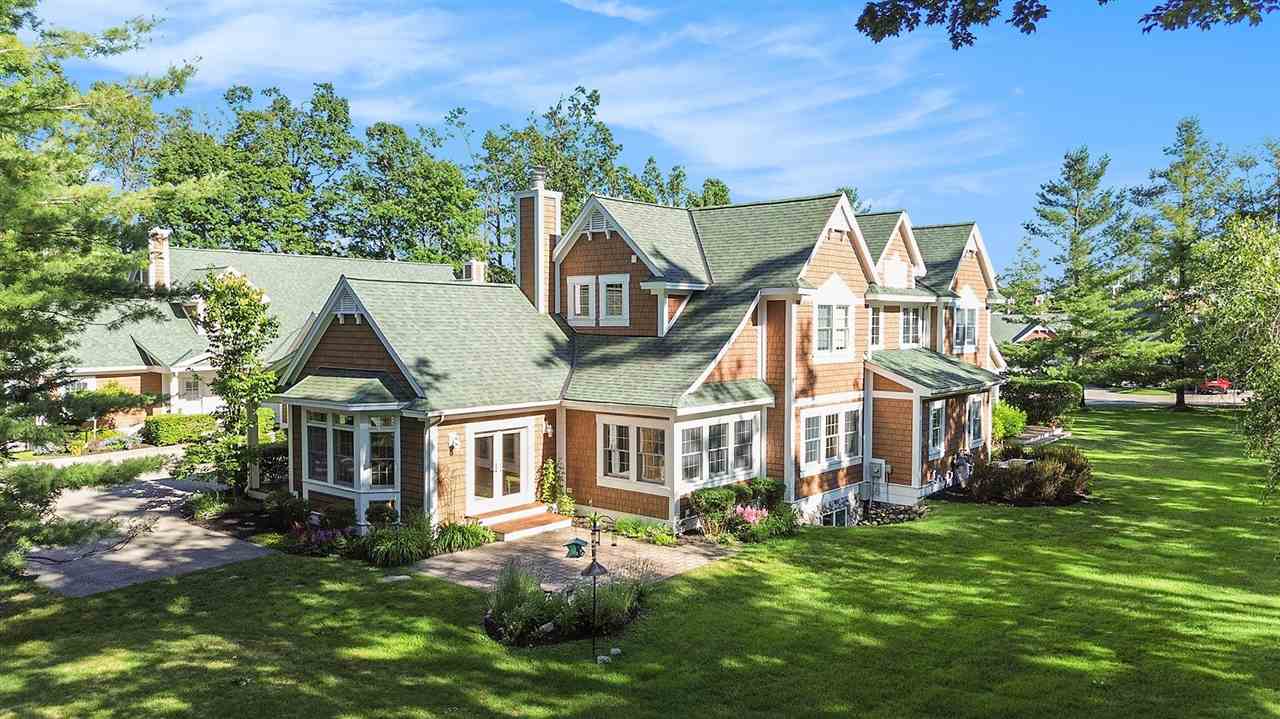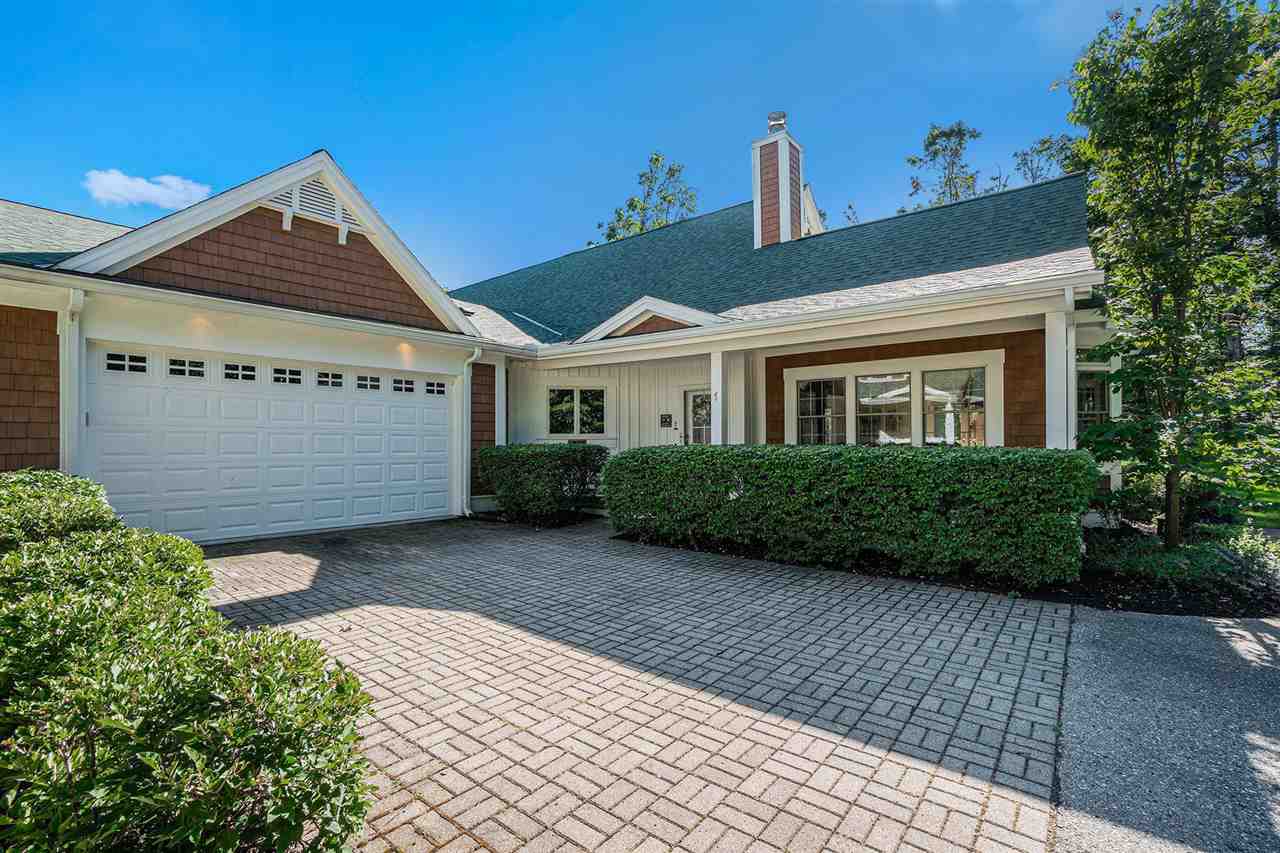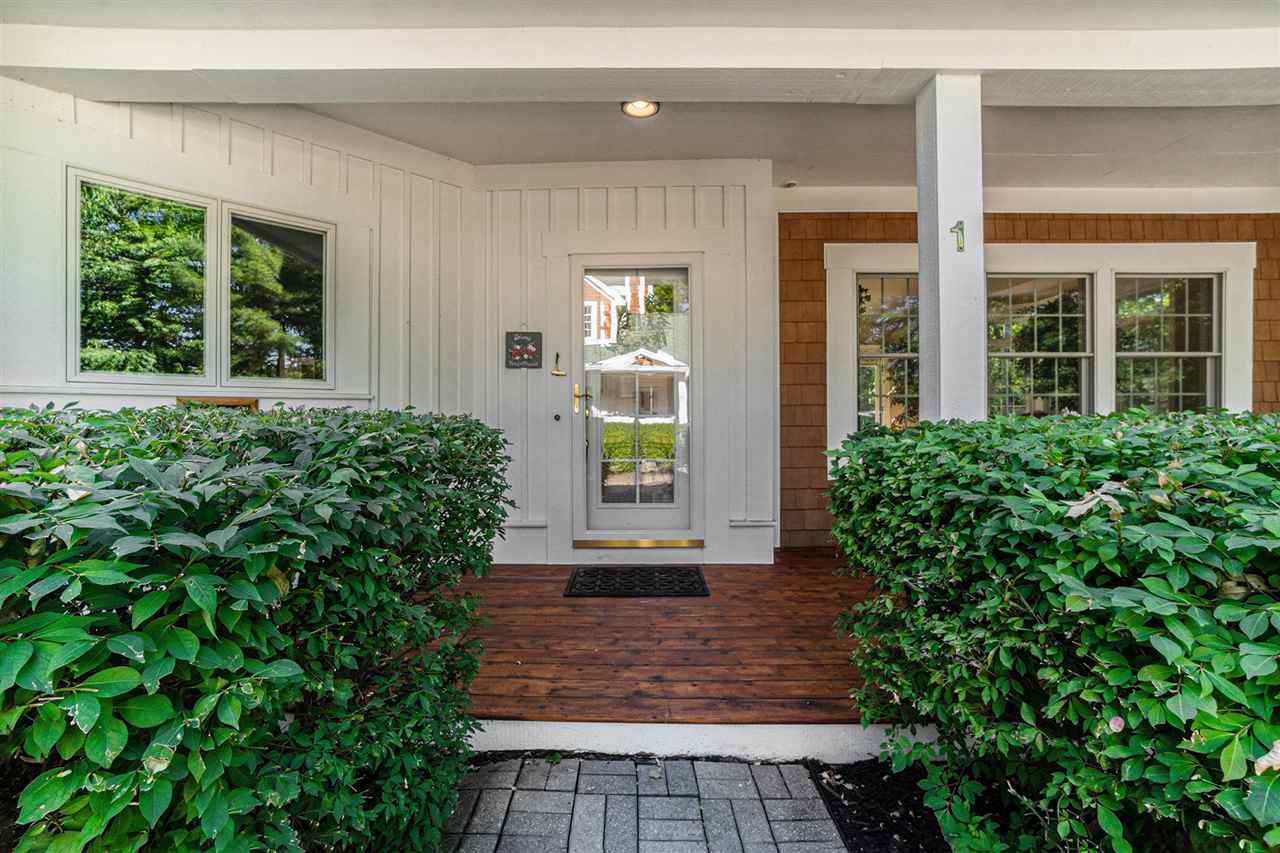


840 Fairways Drive, Harbor Springs, MI 49740
$915,000
3
Beds
5
Baths
4,555
Sq Ft
Condo
Active
Listed by
Joy Labadie
Berkshire Hathaway HomeServices Michigan Real Estate - Hs
231-526-9800
Last updated:
September 16, 2025, 02:02 PM
MLS#
477246
Source:
MI NMMLS
About This Home
Home Facts
Condo
5 Baths
3 Bedrooms
Built in 2000
Price Summary
915,000
$200 per Sq. Ft.
MLS #:
477246
Last Updated:
September 16, 2025, 02:02 PM
Rooms & Interior
Bedrooms
Total Bedrooms:
3
Bathrooms
Total Bathrooms:
5
Full Bathrooms:
4
Interior
Living Area:
4,555 Sq. Ft.
Structure
Structure
Building Area:
4,555 Sq. Ft.
Year Built:
2000
Finances & Disclosures
Price:
$915,000
Price per Sq. Ft:
$200 per Sq. Ft.
Contact an Agent
Yes, I would like more information from Coldwell Banker. Please use and/or share my information with a Coldwell Banker agent to contact me about my real estate needs.
By clicking Contact I agree a Coldwell Banker Agent may contact me by phone or text message including by automated means and prerecorded messages about real estate services, and that I can access real estate services without providing my phone number. I acknowledge that I have read and agree to the Terms of Use and Privacy Notice.
Contact an Agent
Yes, I would like more information from Coldwell Banker. Please use and/or share my information with a Coldwell Banker agent to contact me about my real estate needs.
By clicking Contact I agree a Coldwell Banker Agent may contact me by phone or text message including by automated means and prerecorded messages about real estate services, and that I can access real estate services without providing my phone number. I acknowledge that I have read and agree to the Terms of Use and Privacy Notice.