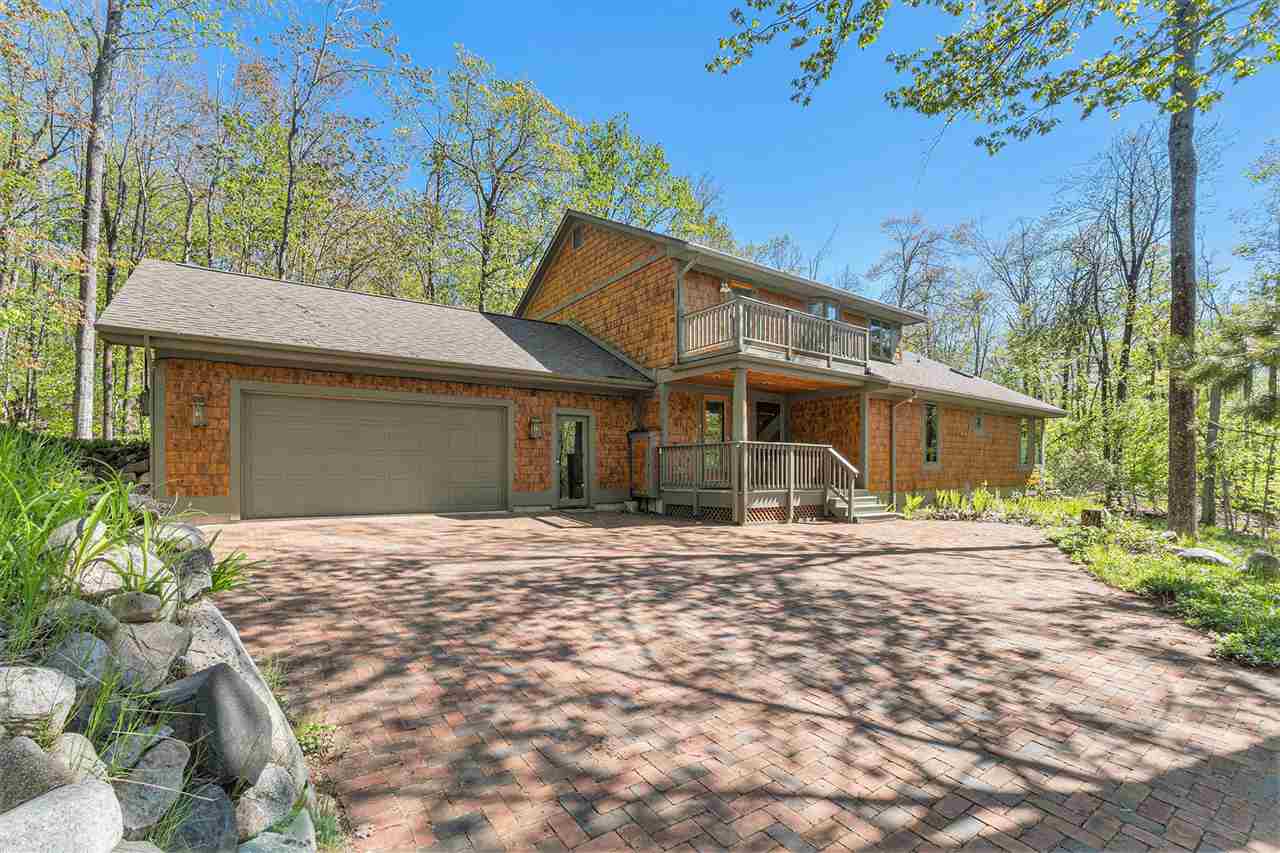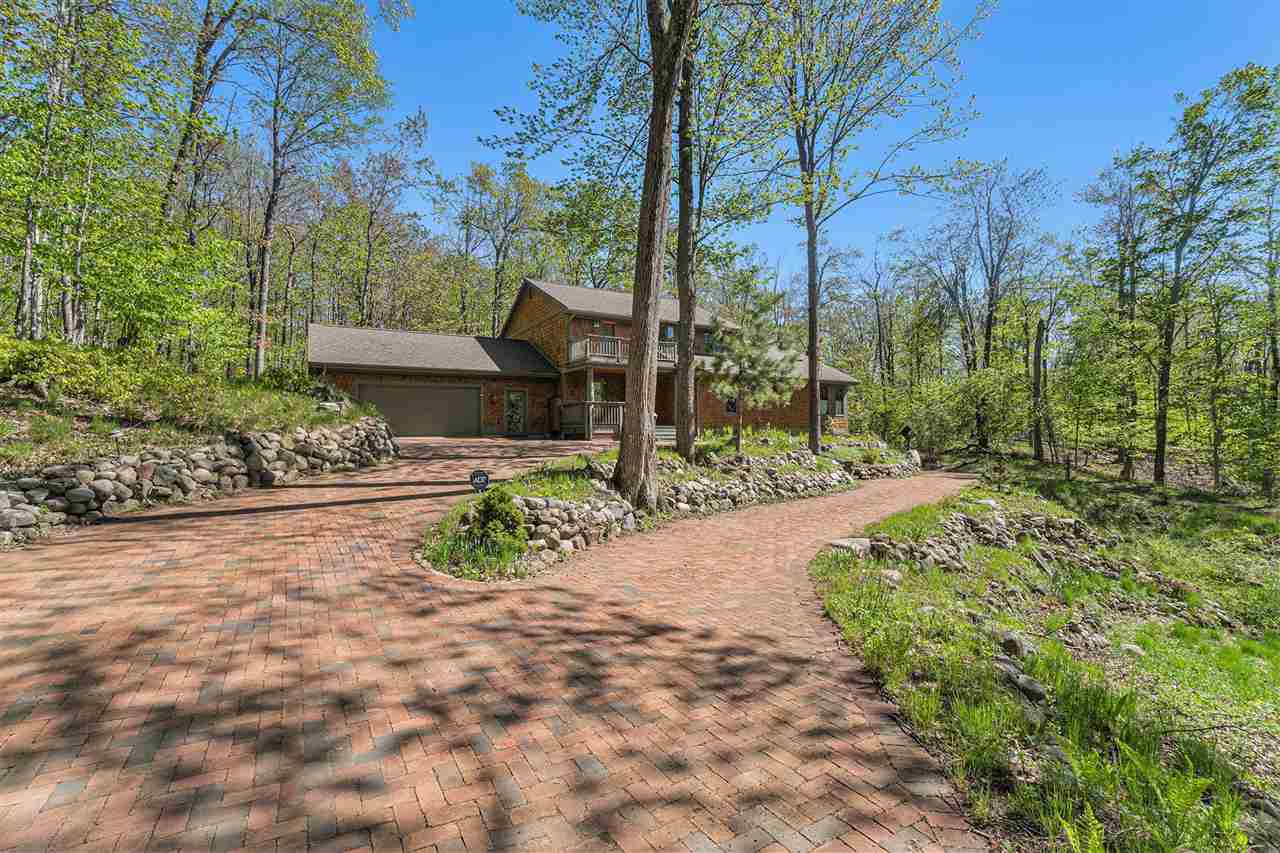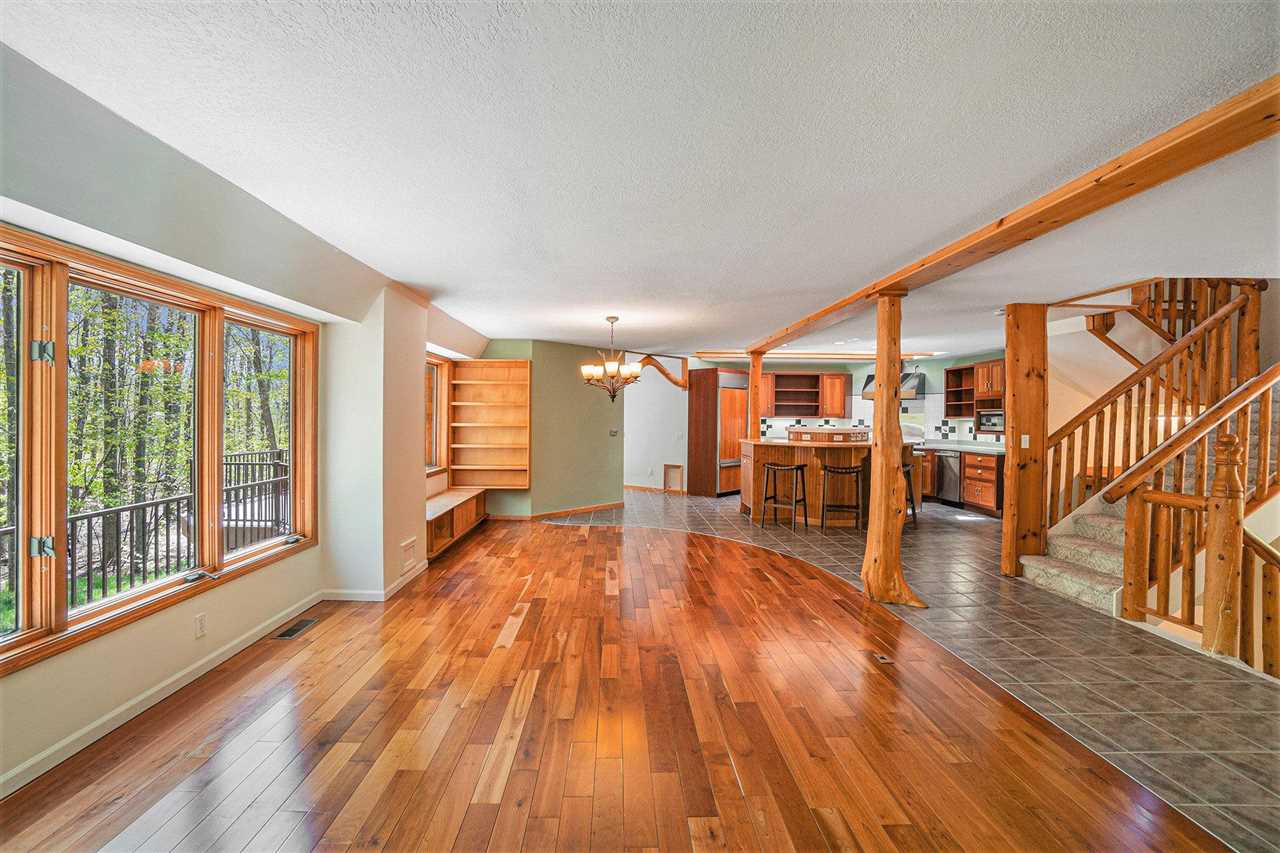


350 Birchwood Drive, Harbor Springs, MI 49740
Active
Listed by
Charity Fuhrman
Joy Labadie
Berkshire Hathaway HomeServices Michigan Real Estate - Hs
231-526-9800
Last updated:
May 22, 2025, 08:45 PM
MLS#
476534
Source:
MI NMMLS
About This Home
Home Facts
Single Family
4 Baths
4 Bedrooms
Built in 1975
Price Summary
589,000
$203 per Sq. Ft.
MLS #:
476534
Last Updated:
May 22, 2025, 08:45 PM
Rooms & Interior
Bedrooms
Total Bedrooms:
4
Bathrooms
Total Bathrooms:
4
Full Bathrooms:
3
Interior
Living Area:
2,900 Sq. Ft.
Structure
Structure
Building Area:
2,900 Sq. Ft.
Year Built:
1975
Finances & Disclosures
Price:
$589,000
Price per Sq. Ft:
$203 per Sq. Ft.
Contact an Agent
Yes, I would like more information from Coldwell Banker. Please use and/or share my information with a Coldwell Banker agent to contact me about my real estate needs.
By clicking Contact I agree a Coldwell Banker Agent may contact me by phone or text message including by automated means and prerecorded messages about real estate services, and that I can access real estate services without providing my phone number. I acknowledge that I have read and agree to the Terms of Use and Privacy Notice.
Contact an Agent
Yes, I would like more information from Coldwell Banker. Please use and/or share my information with a Coldwell Banker agent to contact me about my real estate needs.
By clicking Contact I agree a Coldwell Banker Agent may contact me by phone or text message including by automated means and prerecorded messages about real estate services, and that I can access real estate services without providing my phone number. I acknowledge that I have read and agree to the Terms of Use and Privacy Notice.