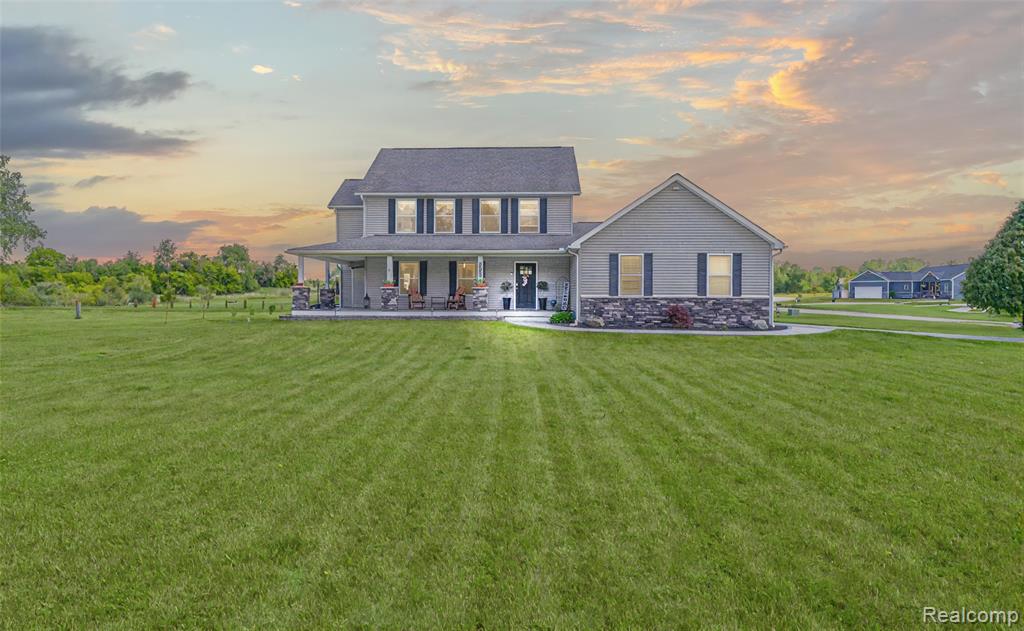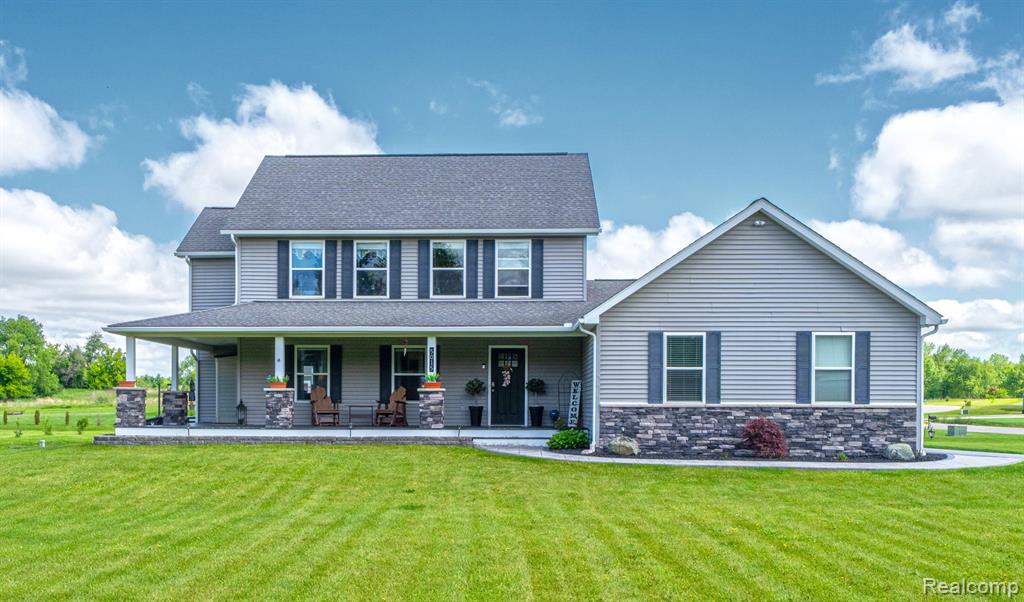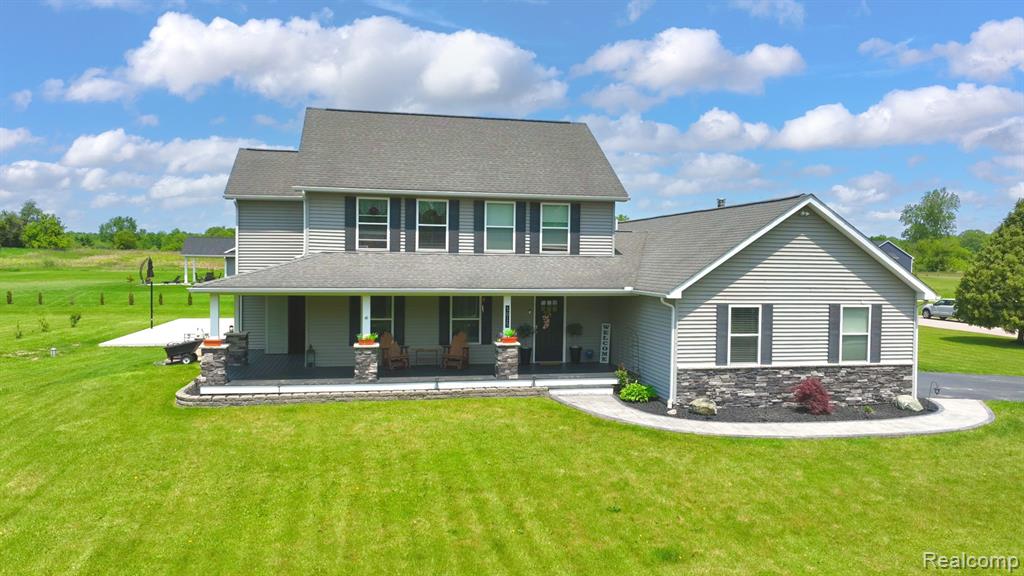


Listed by
Susan Garbarino
Liberty Way Realty
248-845-2669
Last updated:
June 10, 2025, 04:44 PM
MLS#
60400477
Source:
MI REALSOURCE
About This Home
Home Facts
Single Family
3 Baths
4 Bedrooms
Built in 2003
Price Summary
539,900
$234 per Sq. Ft.
MLS #:
60400477
Last Updated:
June 10, 2025, 04:44 PM
Added:
9 day(s) ago
Rooms & Interior
Bedrooms
Total Bedrooms:
4
Bathrooms
Total Bathrooms:
3
Full Bathrooms:
2
Interior
Living Area:
2,300 Sq. Ft.
Structure
Structure
Architectural Style:
Colonial
Building Area:
3,350 Sq. Ft.
Year Built:
2003
Lot
Lot Size (Sq. Ft):
59,241
Finances & Disclosures
Price:
$539,900
Price per Sq. Ft:
$234 per Sq. Ft.
Contact an Agent
Yes, I would like more information from Coldwell Banker. Please use and/or share my information with a Coldwell Banker agent to contact me about my real estate needs.
By clicking Contact I agree a Coldwell Banker Agent may contact me by phone or text message including by automated means and prerecorded messages about real estate services, and that I can access real estate services without providing my phone number. I acknowledge that I have read and agree to the Terms of Use and Privacy Notice.
Contact an Agent
Yes, I would like more information from Coldwell Banker. Please use and/or share my information with a Coldwell Banker agent to contact me about my real estate needs.
By clicking Contact I agree a Coldwell Banker Agent may contact me by phone or text message including by automated means and prerecorded messages about real estate services, and that I can access real estate services without providing my phone number. I acknowledge that I have read and agree to the Terms of Use and Privacy Notice.