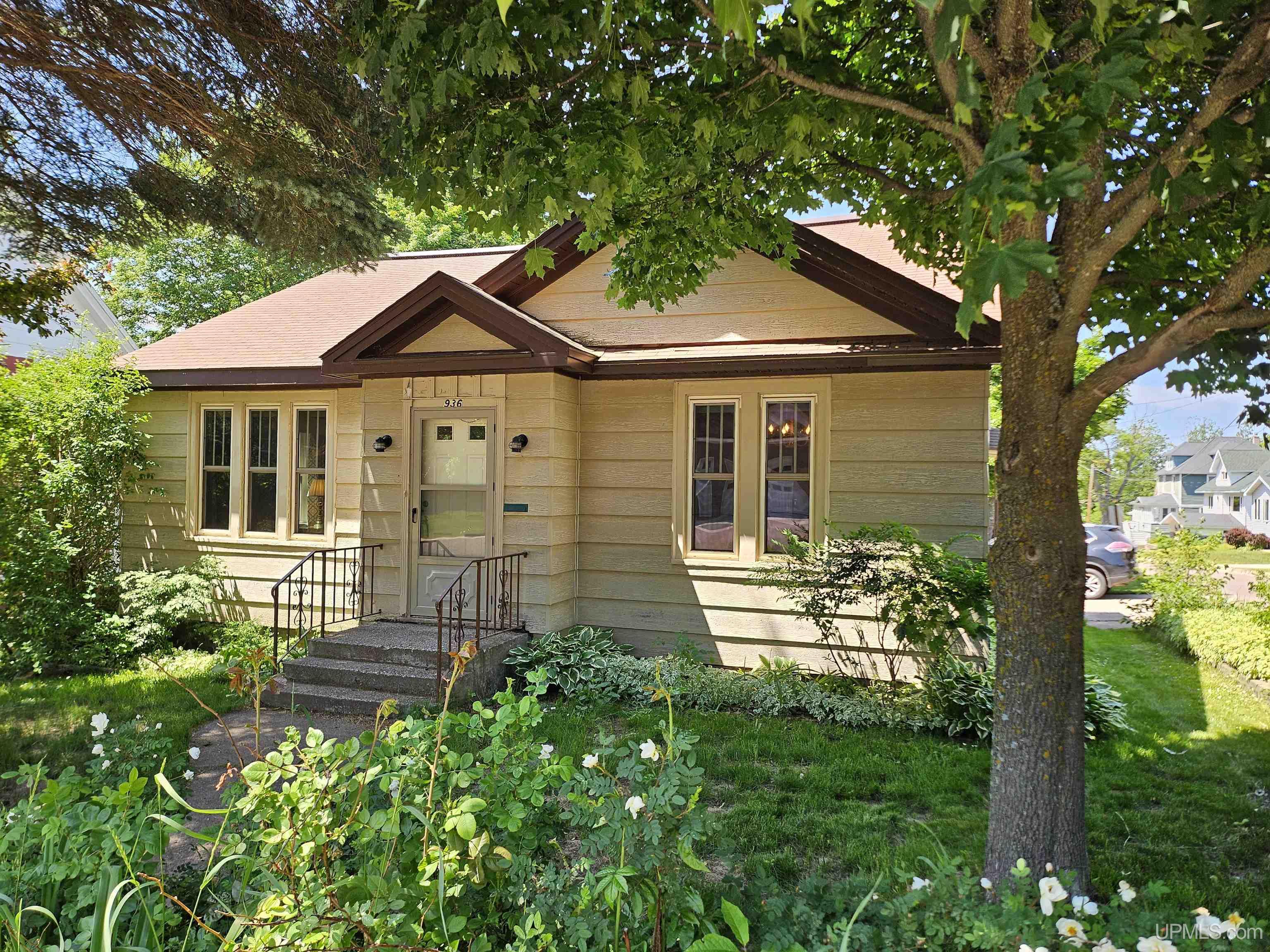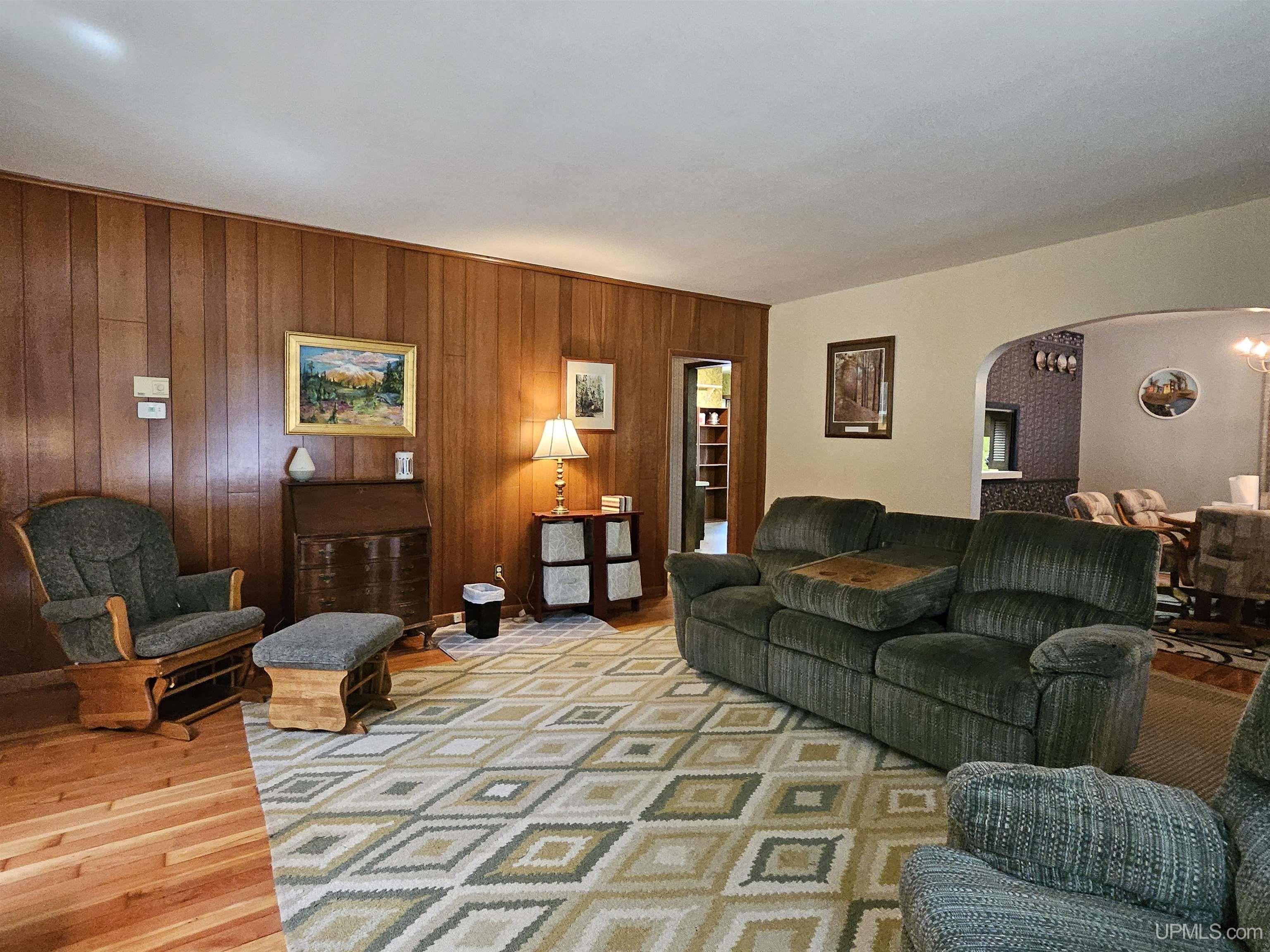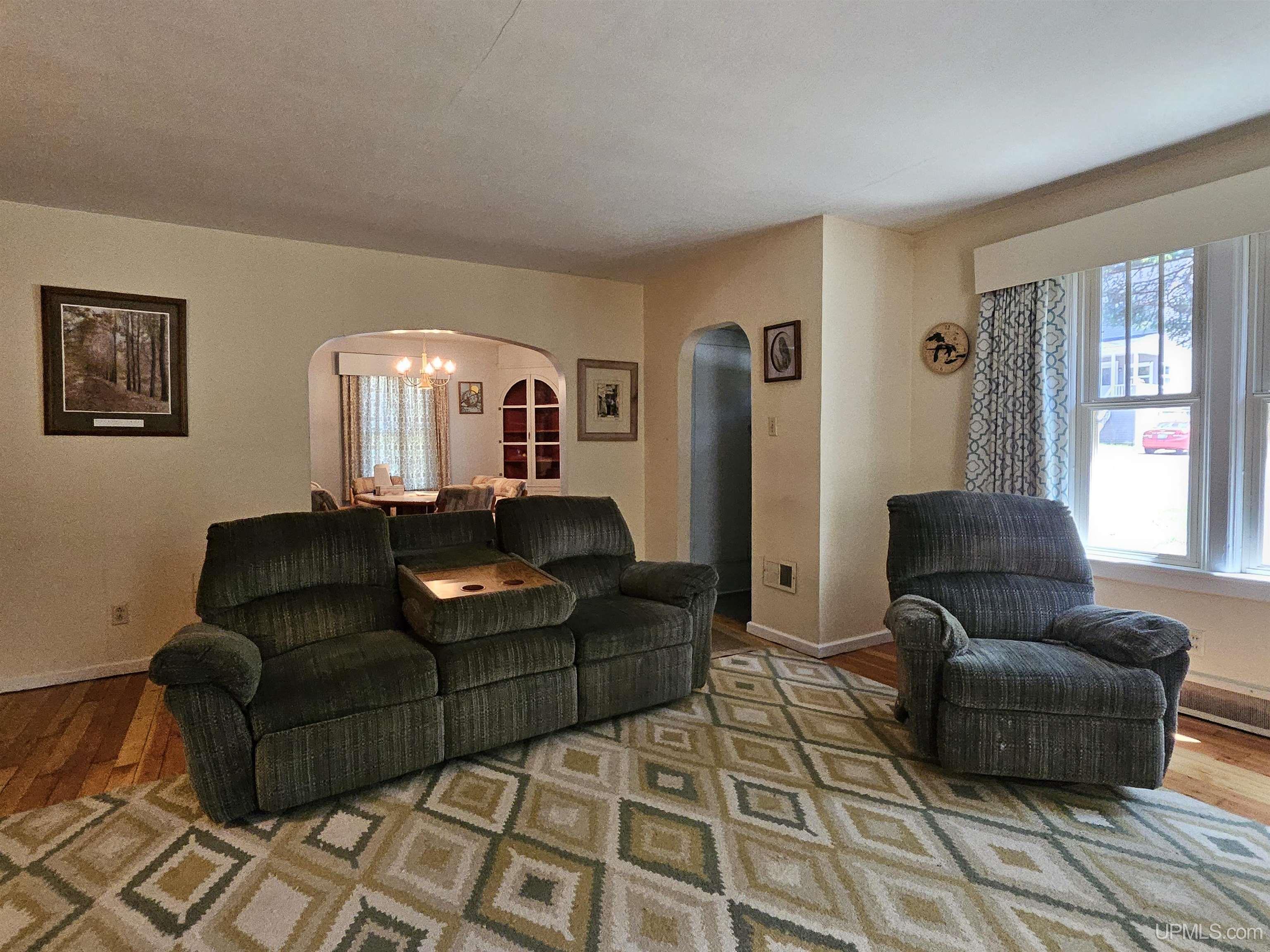


Listed by
Gretchen Janssen
RE/MAX Douglass R.E.-H
906-482-1000
Last updated:
July 1, 2025, 10:14 AM
MLS#
50179178
Source:
MI REALSOURCE
About This Home
Home Facts
Single Family
2 Baths
4 Bedrooms
Built in 1950
Price Summary
225,000
$123 per Sq. Ft.
MLS #:
50179178
Last Updated:
July 1, 2025, 10:14 AM
Added:
12 day(s) ago
Rooms & Interior
Bedrooms
Total Bedrooms:
4
Bathrooms
Total Bathrooms:
2
Full Bathrooms:
2
Interior
Living Area:
1,822 Sq. Ft.
Structure
Structure
Architectural Style:
Traditional
Building Area:
2,421 Sq. Ft.
Year Built:
1950
Lot
Lot Size (Sq. Ft):
4,356
Finances & Disclosures
Price:
$225,000
Price per Sq. Ft:
$123 per Sq. Ft.
Contact an Agent
Yes, I would like more information from Coldwell Banker. Please use and/or share my information with a Coldwell Banker agent to contact me about my real estate needs.
By clicking Contact I agree a Coldwell Banker Agent may contact me by phone or text message including by automated means and prerecorded messages about real estate services, and that I can access real estate services without providing my phone number. I acknowledge that I have read and agree to the Terms of Use and Privacy Notice.
Contact an Agent
Yes, I would like more information from Coldwell Banker. Please use and/or share my information with a Coldwell Banker agent to contact me about my real estate needs.
By clicking Contact I agree a Coldwell Banker Agent may contact me by phone or text message including by automated means and prerecorded messages about real estate services, and that I can access real estate services without providing my phone number. I acknowledge that I have read and agree to the Terms of Use and Privacy Notice.