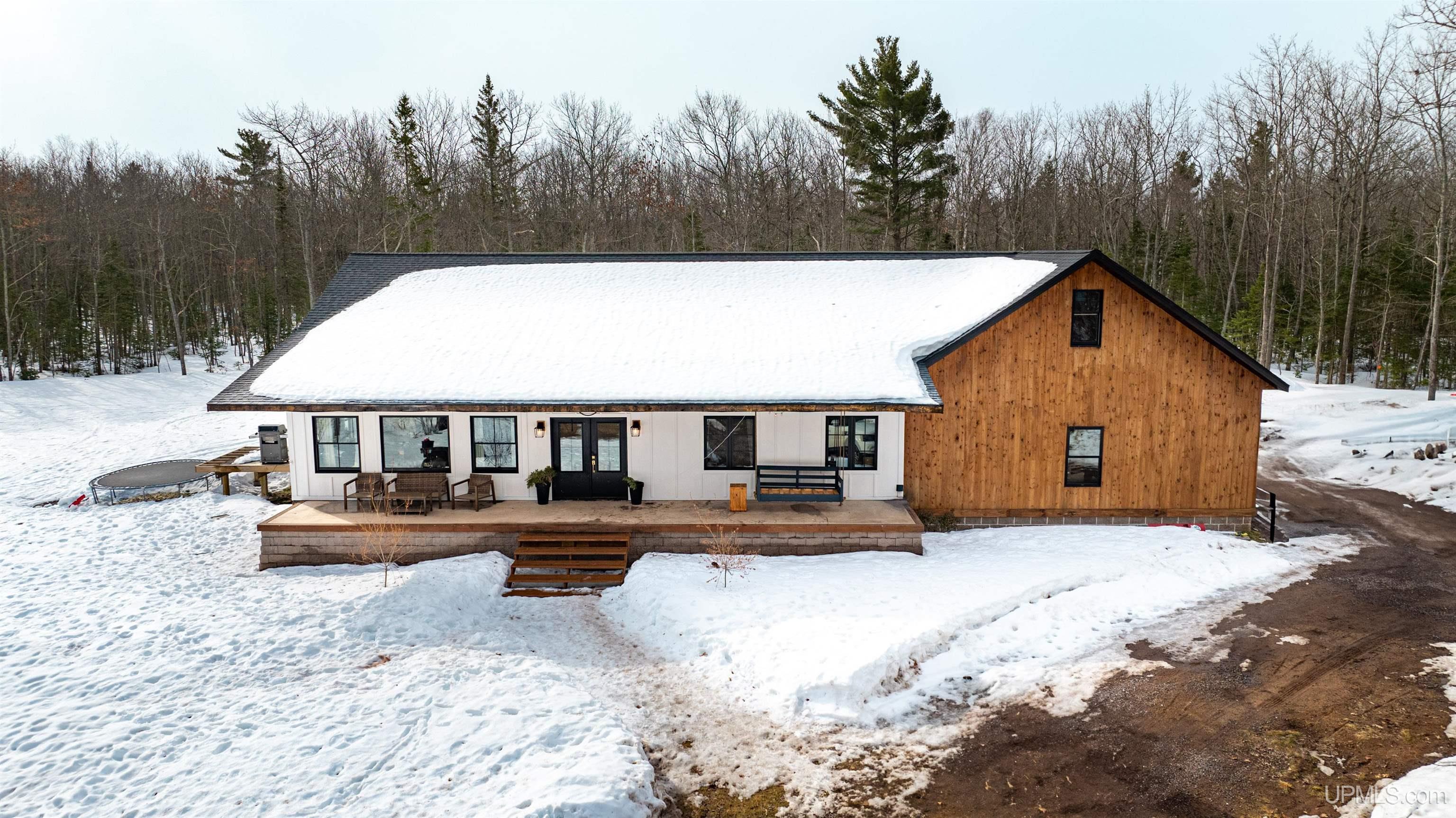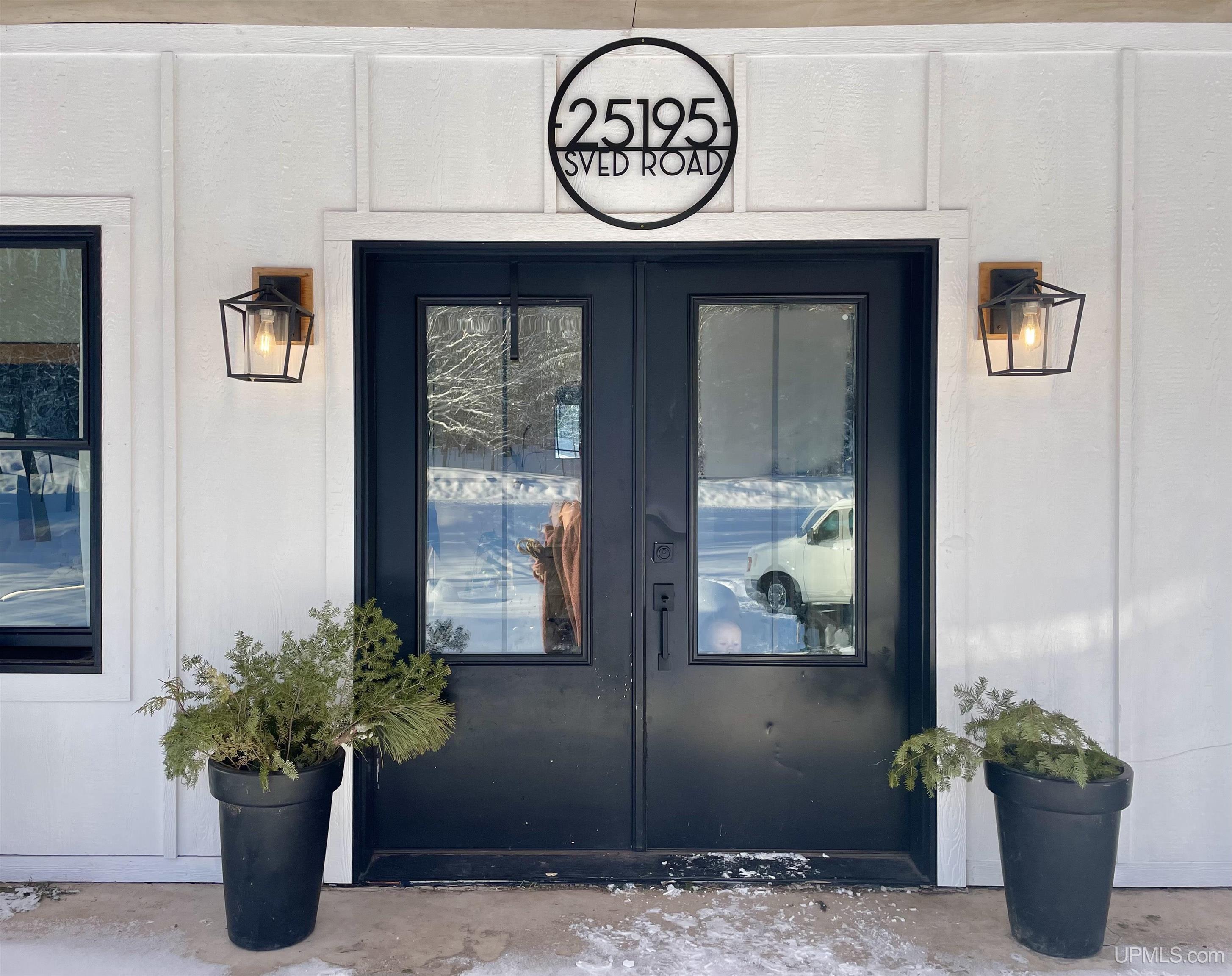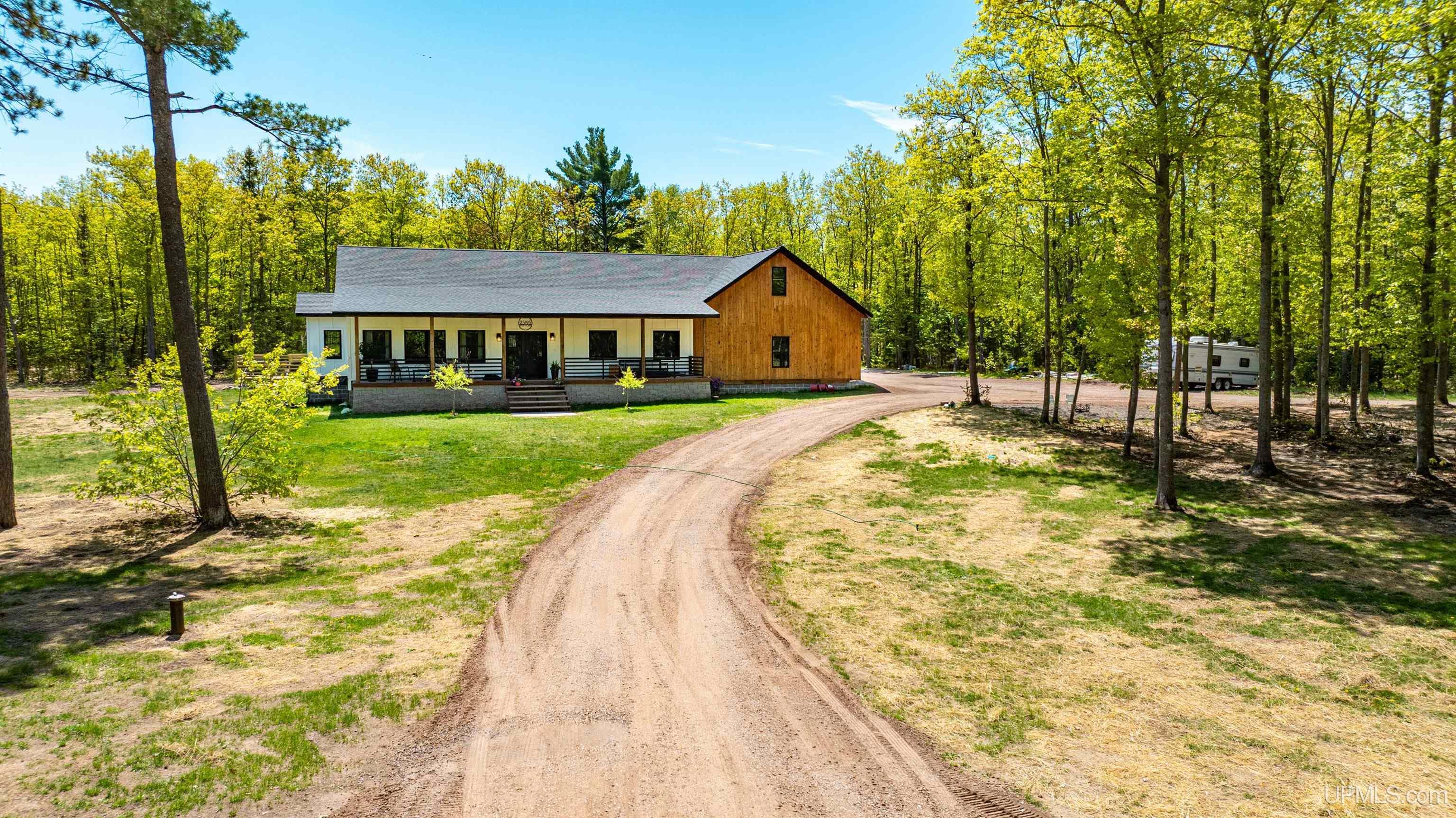


25195 Sved, Hancock, MI 49930
$519,000
5
Beds
3
Baths
2,060
Sq Ft
Single Family
Active
Listed by
Kristine Weidner (Jukuri)
Century 21 Affiliated
906-482-0001
Last updated:
April 20, 2025, 10:16 AM
MLS#
50170114
Source:
MI REALSOURCE
About This Home
Home Facts
Single Family
3 Baths
5 Bedrooms
Built in 2019
Price Summary
519,000
$251 per Sq. Ft.
MLS #:
50170114
Last Updated:
April 20, 2025, 10:16 AM
Added:
a month ago
Rooms & Interior
Bedrooms
Total Bedrooms:
5
Bathrooms
Total Bathrooms:
3
Full Bathrooms:
3
Interior
Living Area:
2,060 Sq. Ft.
Structure
Structure
Architectural Style:
Traditional
Building Area:
3,960 Sq. Ft.
Year Built:
2019
Lot
Lot Size (Sq. Ft):
378,536
Finances & Disclosures
Price:
$519,000
Price per Sq. Ft:
$251 per Sq. Ft.
Contact an Agent
Yes, I would like more information from Coldwell Banker. Please use and/or share my information with a Coldwell Banker agent to contact me about my real estate needs.
By clicking Contact I agree a Coldwell Banker Agent may contact me by phone or text message including by automated means and prerecorded messages about real estate services, and that I can access real estate services without providing my phone number. I acknowledge that I have read and agree to the Terms of Use and Privacy Notice.
Contact an Agent
Yes, I would like more information from Coldwell Banker. Please use and/or share my information with a Coldwell Banker agent to contact me about my real estate needs.
By clicking Contact I agree a Coldwell Banker Agent may contact me by phone or text message including by automated means and prerecorded messages about real estate services, and that I can access real estate services without providing my phone number. I acknowledge that I have read and agree to the Terms of Use and Privacy Notice.