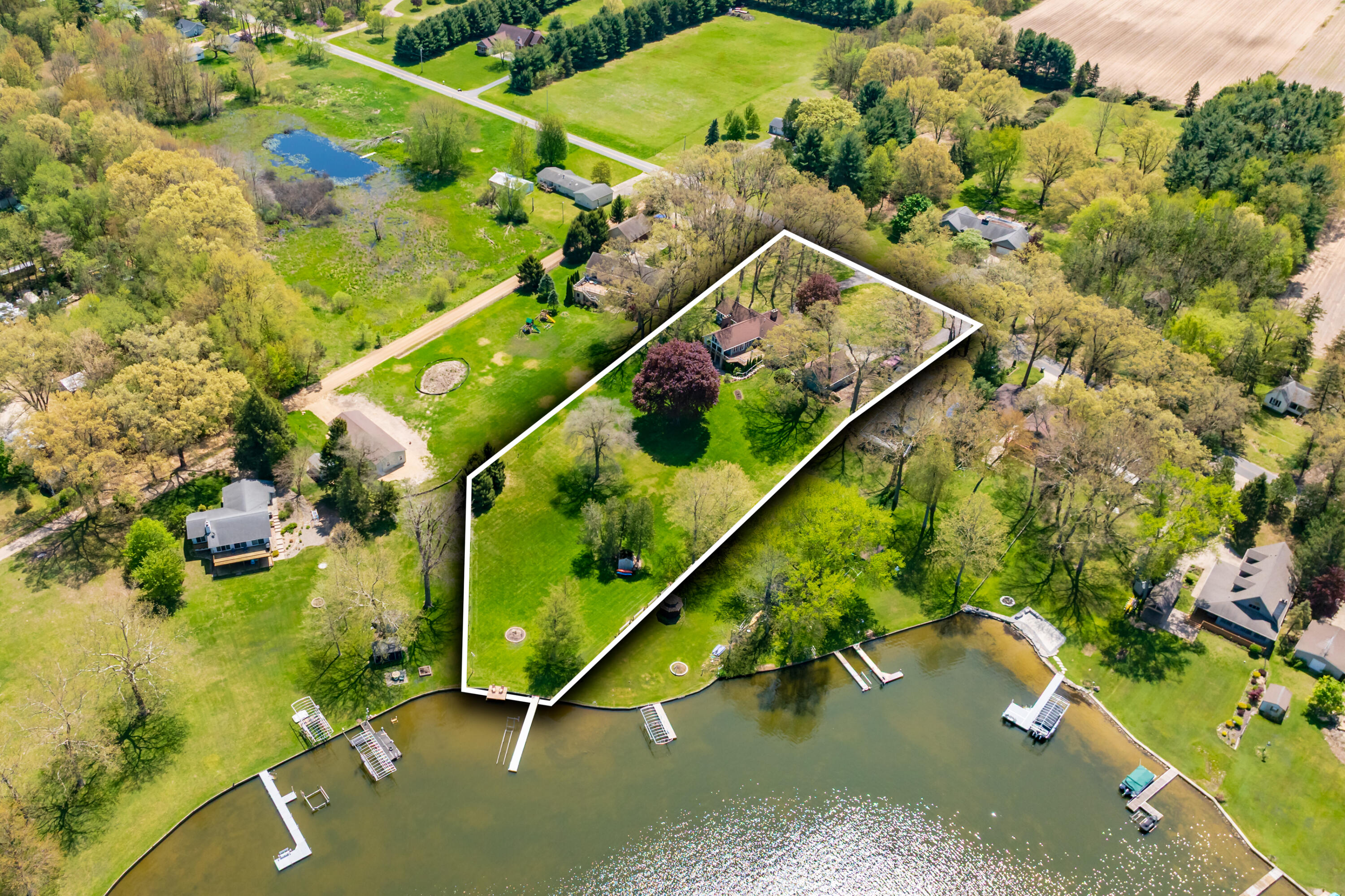


46132 86th Avenue, Decatur, MI 49045
$850,000
3
Beds
3
Baths
3,934
Sq Ft
Single Family
Active
Listed by
Robert Duszynski
Dobi Real Estate
248-385-3350
Last updated:
August 9, 2025, 03:17 PM
MLS#
25021821
Source:
MI GRAR
About This Home
Home Facts
Single Family
3 Baths
3 Bedrooms
Built in 1941
Price Summary
850,000
$216 per Sq. Ft.
MLS #:
25021821
Last Updated:
August 9, 2025, 03:17 PM
Added:
2 month(s) ago
Rooms & Interior
Bedrooms
Total Bedrooms:
3
Bathrooms
Total Bathrooms:
3
Full Bathrooms:
2
Interior
Living Area:
3,934 Sq. Ft.
Structure
Structure
Building Area:
2,912 Sq. Ft.
Year Built:
1941
Lot
Lot Size (Sq. Ft):
83,635
Finances & Disclosures
Price:
$850,000
Price per Sq. Ft:
$216 per Sq. Ft.
Contact an Agent
Yes, I would like more information from Coldwell Banker. Please use and/or share my information with a Coldwell Banker agent to contact me about my real estate needs.
By clicking Contact I agree a Coldwell Banker Agent may contact me by phone or text message including by automated means and prerecorded messages about real estate services, and that I can access real estate services without providing my phone number. I acknowledge that I have read and agree to the Terms of Use and Privacy Notice.
Contact an Agent
Yes, I would like more information from Coldwell Banker. Please use and/or share my information with a Coldwell Banker agent to contact me about my real estate needs.
By clicking Contact I agree a Coldwell Banker Agent may contact me by phone or text message including by automated means and prerecorded messages about real estate services, and that I can access real estate services without providing my phone number. I acknowledge that I have read and agree to the Terms of Use and Privacy Notice.