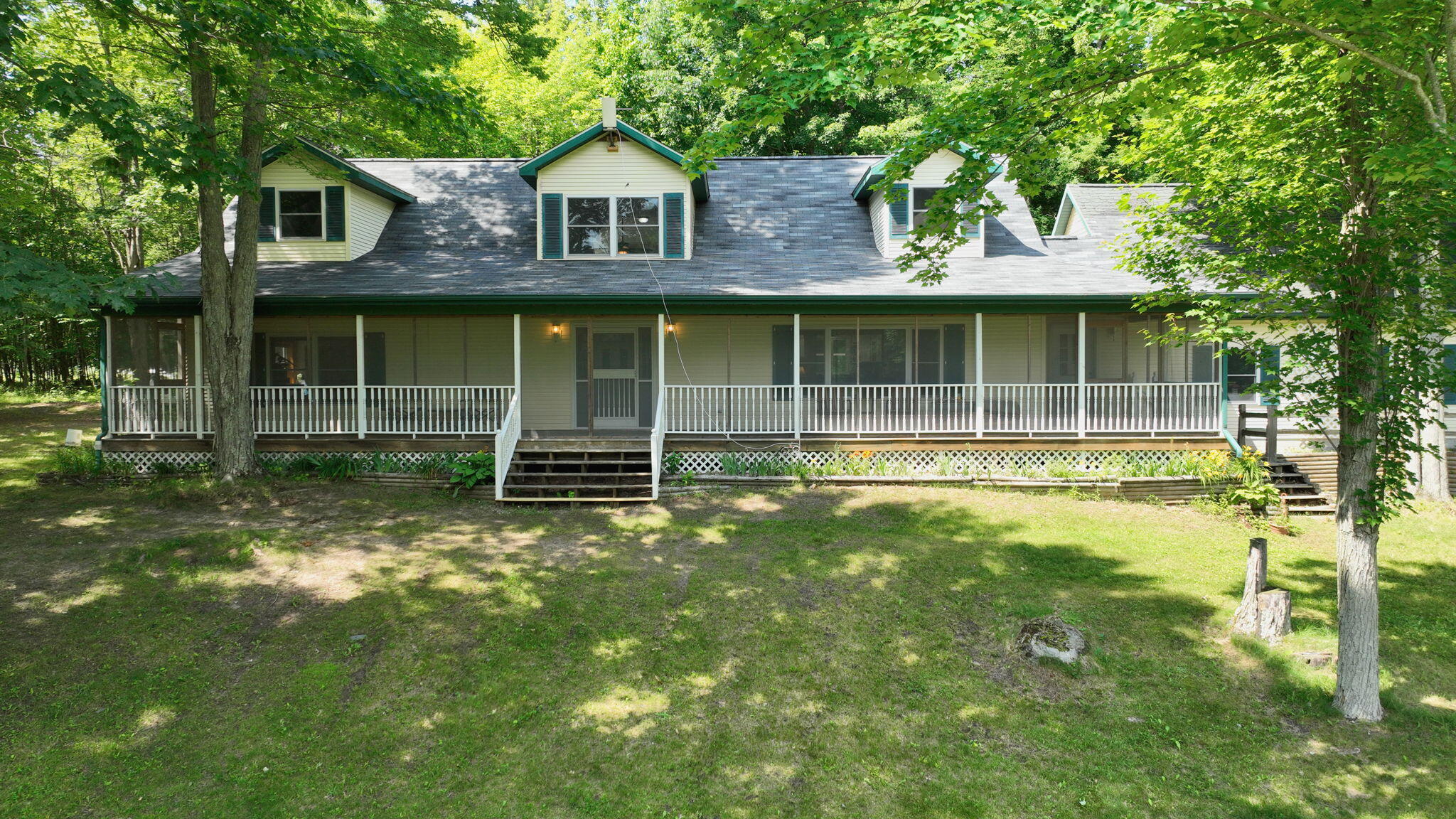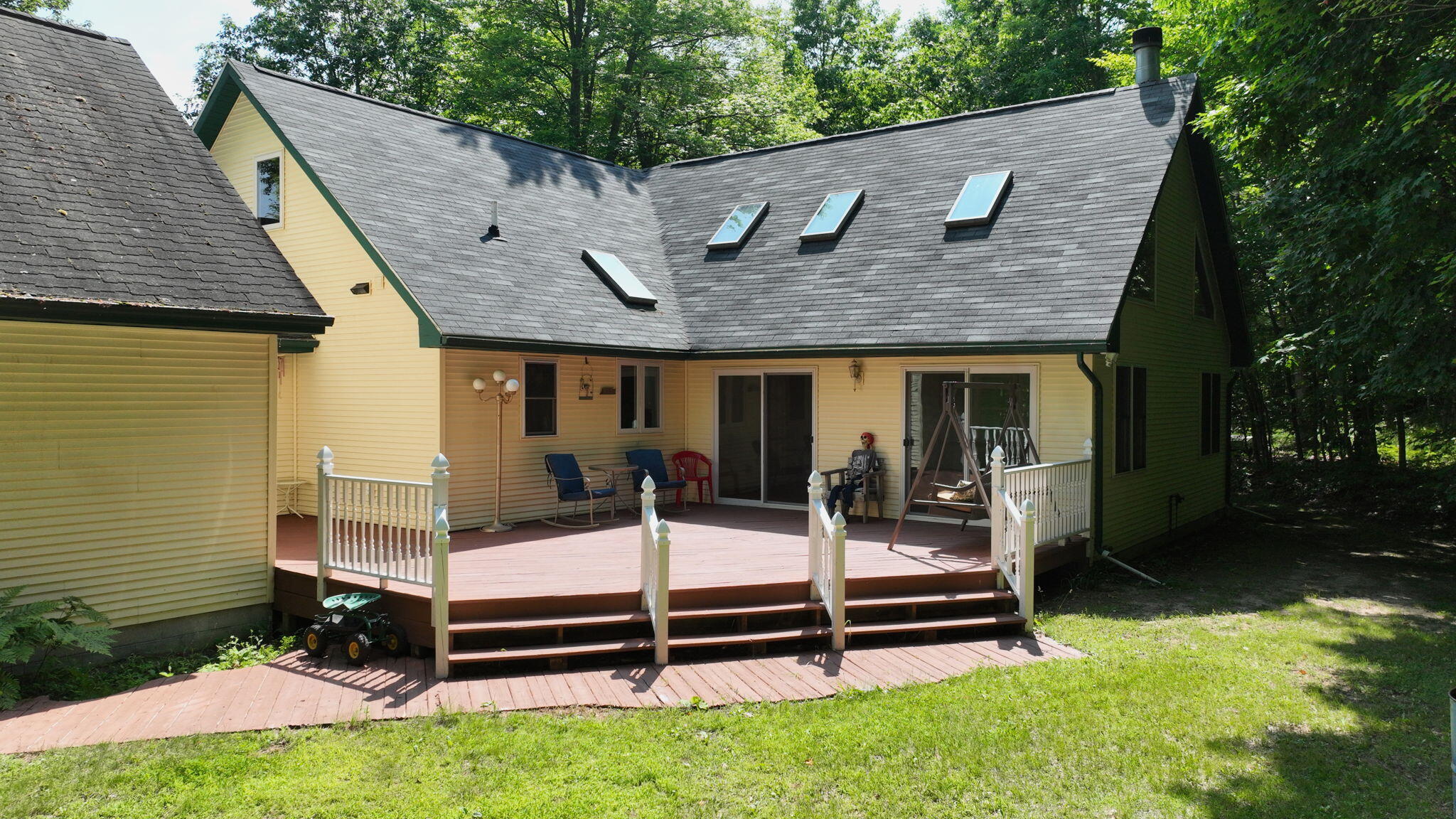7090 Nancy K Drive, Hale, MI 48739
$525,000
3
Beds
3
Baths
3,152
Sq Ft
Single Family
Active
Listed by
Laura Corpe
Kw Northern Michigan Team Partners
989-745-8992
Last updated:
July 15, 2025, 02:45 PM
MLS#
201835633
Source:
MI WWBR
About This Home
Home Facts
Single Family
3 Baths
3 Bedrooms
Built in 1999
Price Summary
525,000
$166 per Sq. Ft.
MLS #:
201835633
Last Updated:
July 15, 2025, 02:45 PM
Added:
a month ago
Rooms & Interior
Bedrooms
Total Bedrooms:
3
Bathrooms
Total Bathrooms:
3
Full Bathrooms:
3
Interior
Living Area:
3,152 Sq. Ft.
Structure
Structure
Building Area:
3,152 Sq. Ft.
Year Built:
1999
Lot
Lot Size (Sq. Ft):
696,960
Finances & Disclosures
Price:
$525,000
Price per Sq. Ft:
$166 per Sq. Ft.
See this home in person
Attend an upcoming open house
Sat, Aug 16
11:00 AM - 03:00 PMContact an Agent
Yes, I would like more information from Coldwell Banker. Please use and/or share my information with a Coldwell Banker agent to contact me about my real estate needs.
By clicking Contact I agree a Coldwell Banker Agent may contact me by phone or text message including by automated means and prerecorded messages about real estate services, and that I can access real estate services without providing my phone number. I acknowledge that I have read and agree to the Terms of Use and Privacy Notice.
Contact an Agent
Yes, I would like more information from Coldwell Banker. Please use and/or share my information with a Coldwell Banker agent to contact me about my real estate needs.
By clicking Contact I agree a Coldwell Banker Agent may contact me by phone or text message including by automated means and prerecorded messages about real estate services, and that I can access real estate services without providing my phone number. I acknowledge that I have read and agree to the Terms of Use and Privacy Notice.


