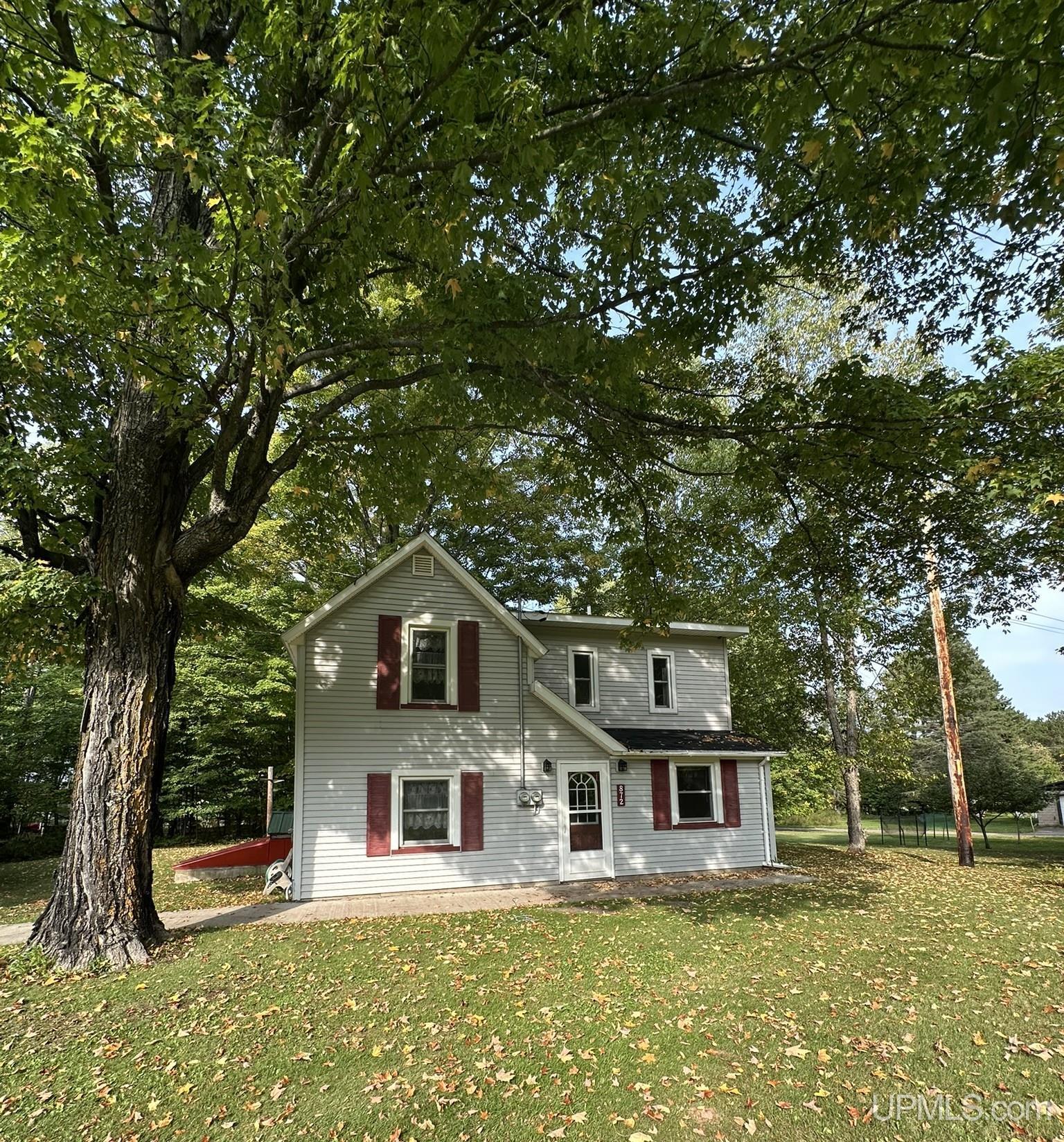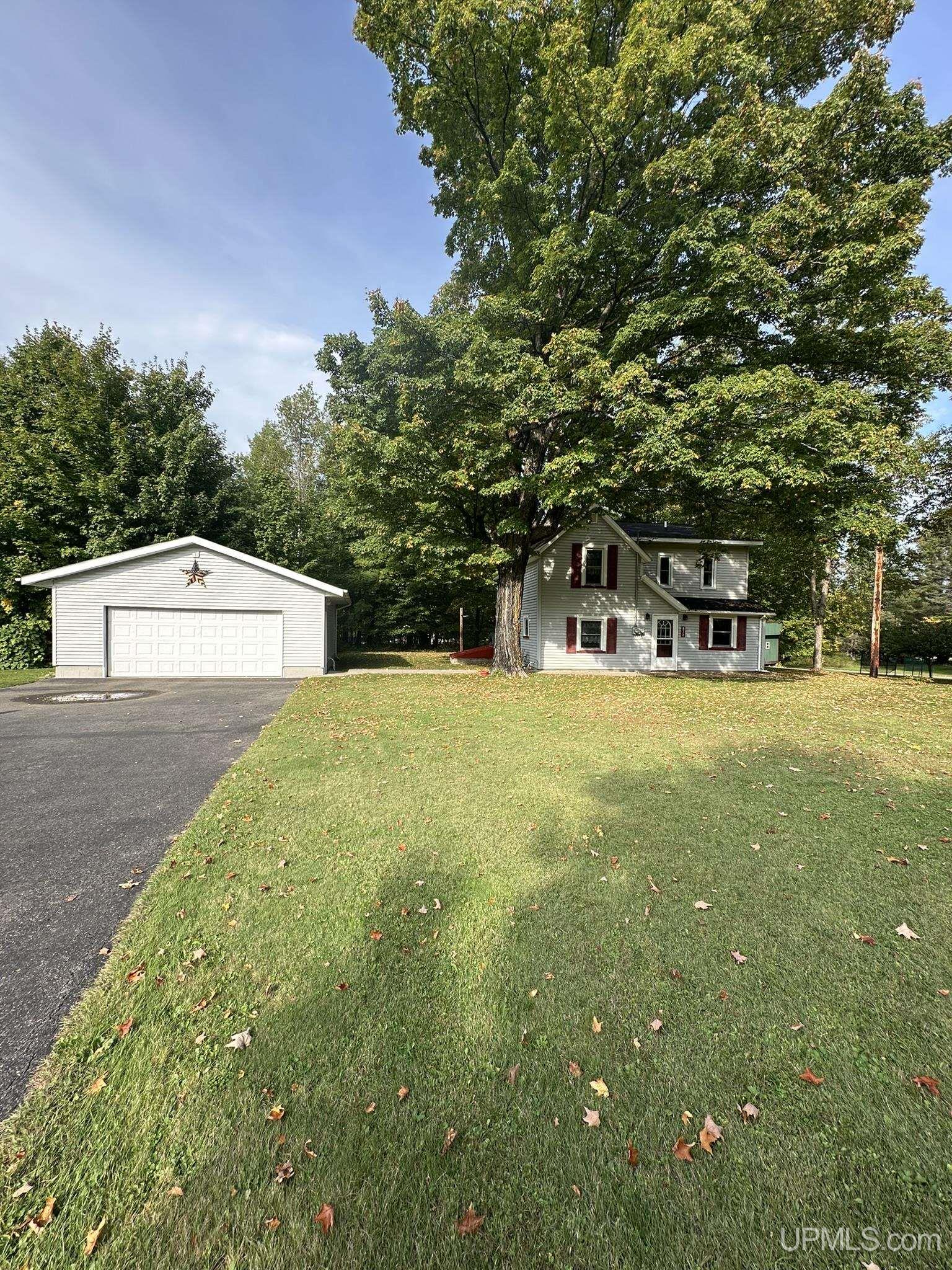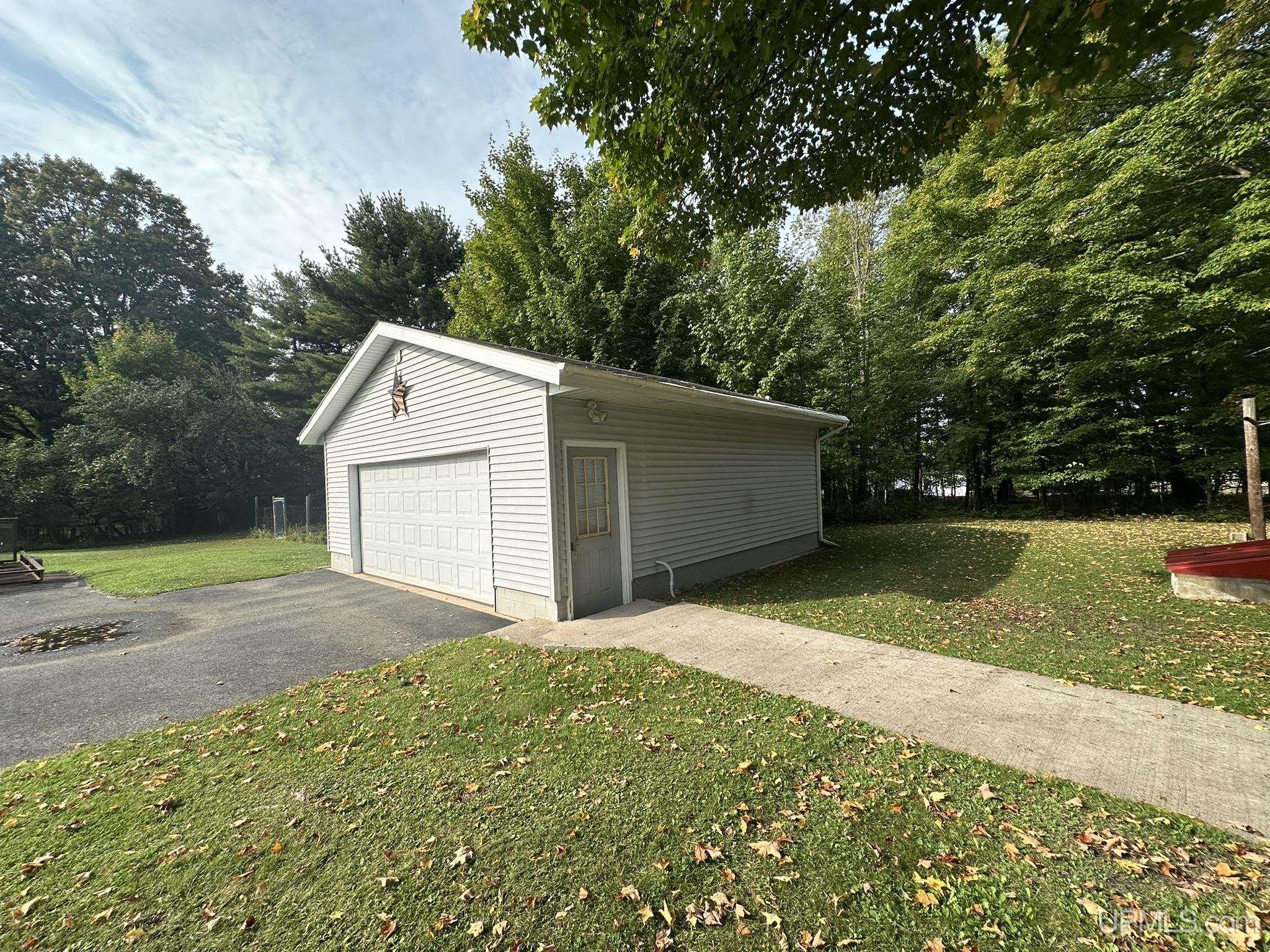


872 W Tapola, Gwinn, MI 49841
$209,999
3
Beds
2
Baths
1,455
Sq Ft
Single Family
Active
Listed by
Avis Meyers-Ketola
Century 21 Prime Realty
906-228-5230
Last updated:
September 25, 2025, 05:24 PM
MLS#
50189168
Source:
MI REALSOURCE
About This Home
Home Facts
Single Family
2 Baths
3 Bedrooms
Built in 1920
Price Summary
209,999
$144 per Sq. Ft.
MLS #:
50189168
Last Updated:
September 25, 2025, 05:24 PM
Added:
5 day(s) ago
Rooms & Interior
Bedrooms
Total Bedrooms:
3
Bathrooms
Total Bathrooms:
2
Full Bathrooms:
2
Interior
Living Area:
1,455 Sq. Ft.
Structure
Structure
Architectural Style:
Traditional
Building Area:
1,455 Sq. Ft.
Year Built:
1920
Lot
Lot Size (Sq. Ft):
34,412
Finances & Disclosures
Price:
$209,999
Price per Sq. Ft:
$144 per Sq. Ft.
Contact an Agent
Yes, I would like more information from Coldwell Banker. Please use and/or share my information with a Coldwell Banker agent to contact me about my real estate needs.
By clicking Contact I agree a Coldwell Banker Agent may contact me by phone or text message including by automated means and prerecorded messages about real estate services, and that I can access real estate services without providing my phone number. I acknowledge that I have read and agree to the Terms of Use and Privacy Notice.
Contact an Agent
Yes, I would like more information from Coldwell Banker. Please use and/or share my information with a Coldwell Banker agent to contact me about my real estate needs.
By clicking Contact I agree a Coldwell Banker Agent may contact me by phone or text message including by automated means and prerecorded messages about real estate services, and that I can access real estate services without providing my phone number. I acknowledge that I have read and agree to the Terms of Use and Privacy Notice.