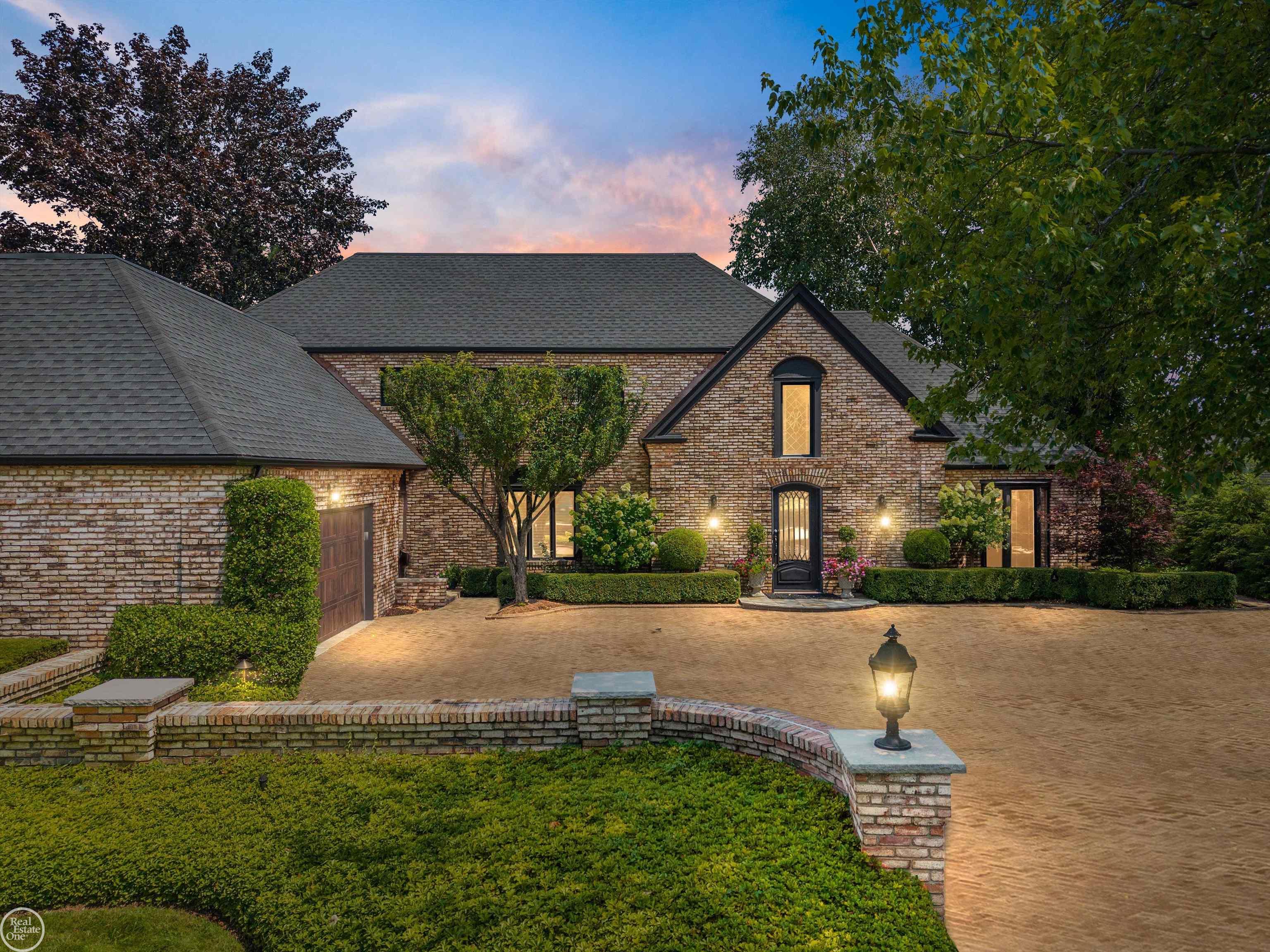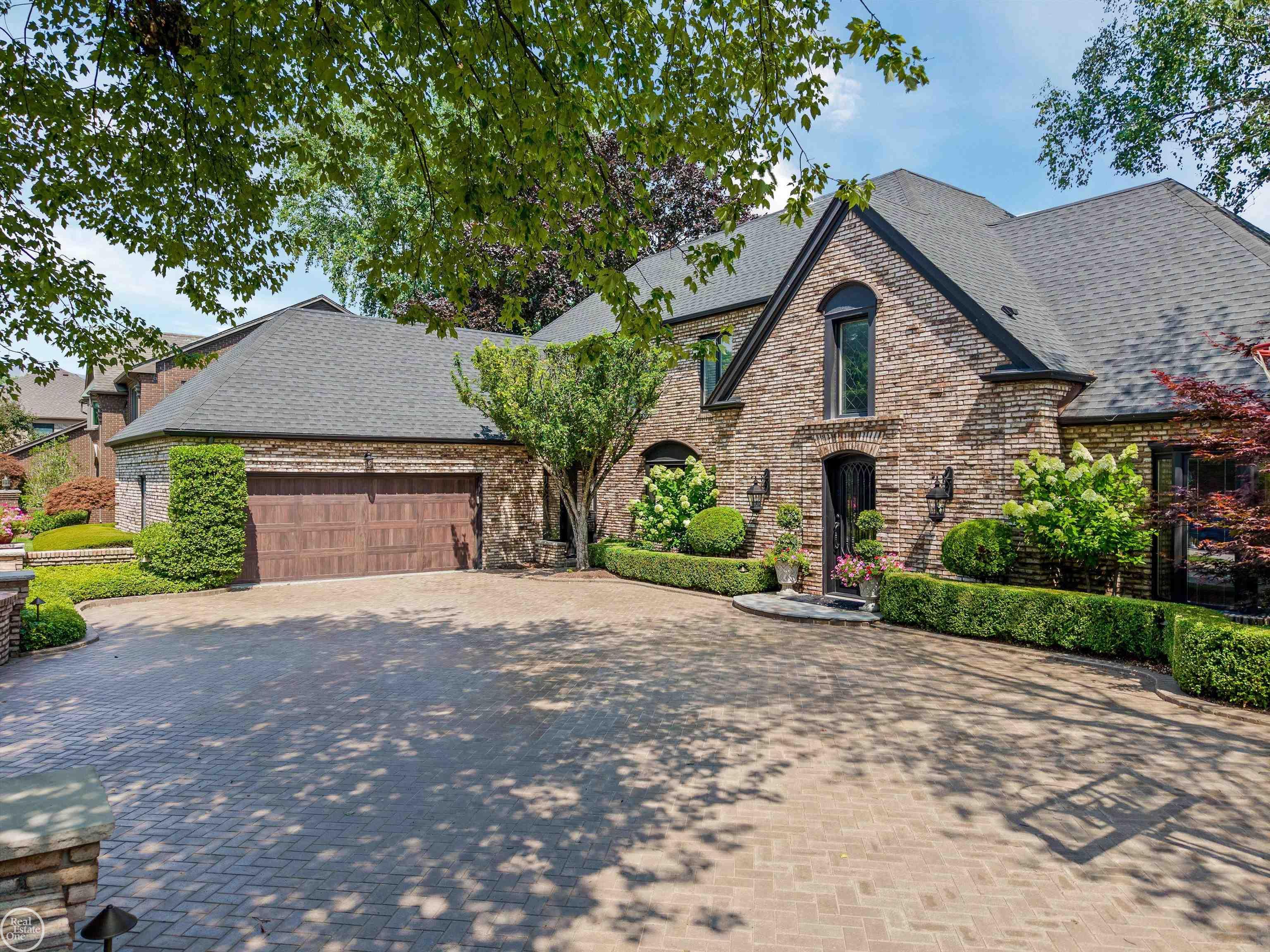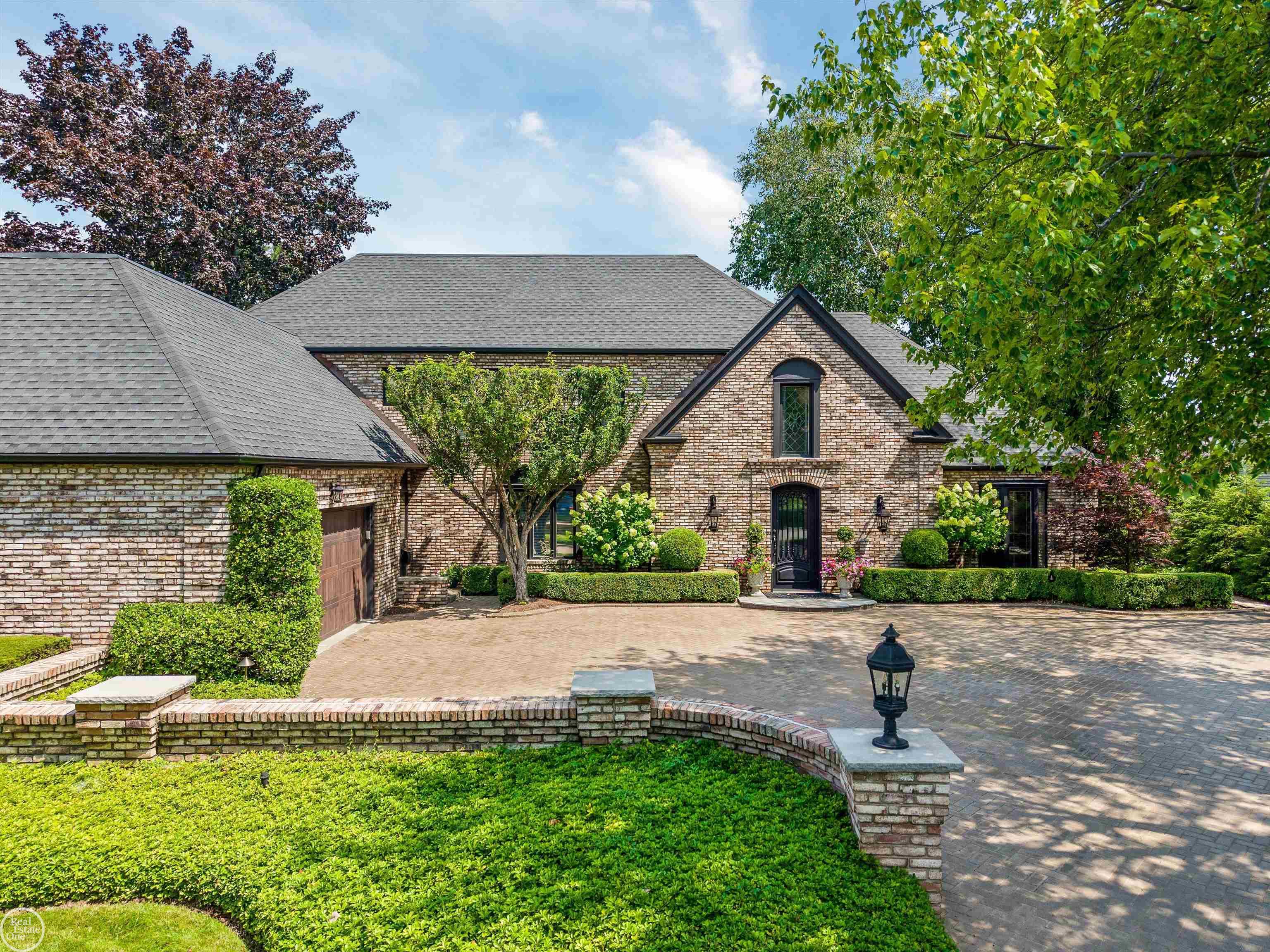


54 Belle Meade, Grosse Pointe, MI 48236
Active
Listed by
Megan Blenkhorn
Real Estate One Chesterfield
586-598-1400
Last updated:
December 17, 2025, 01:09 PM
MLS#
50190429
Source:
MI REALSOURCE
About This Home
Home Facts
Single Family
5 Baths
5 Bedrooms
Built in 1976
Price Summary
1,599,000
$398 per Sq. Ft.
MLS #:
50190429
Last Updated:
December 17, 2025, 01:09 PM
Added:
2 month(s) ago
Rooms & Interior
Bedrooms
Total Bedrooms:
5
Bathrooms
Total Bathrooms:
5
Full Bathrooms:
4
Interior
Living Area:
4,009 Sq. Ft.
Structure
Structure
Architectural Style:
Colonial
Building Area:
5,809 Sq. Ft.
Year Built:
1976
Lot
Lot Size (Sq. Ft):
13,068
Finances & Disclosures
Price:
$1,599,000
Price per Sq. Ft:
$398 per Sq. Ft.
Contact an Agent
Yes, I would like more information from Coldwell Banker. Please use and/or share my information with a Coldwell Banker agent to contact me about my real estate needs.
By clicking Contact I agree a Coldwell Banker Agent may contact me by phone or text message including by automated means and prerecorded messages about real estate services, and that I can access real estate services without providing my phone number. I acknowledge that I have read and agree to the Terms of Use and Privacy Notice.
Contact an Agent
Yes, I would like more information from Coldwell Banker. Please use and/or share my information with a Coldwell Banker agent to contact me about my real estate needs.
By clicking Contact I agree a Coldwell Banker Agent may contact me by phone or text message including by automated means and prerecorded messages about real estate services, and that I can access real estate services without providing my phone number. I acknowledge that I have read and agree to the Terms of Use and Privacy Notice.