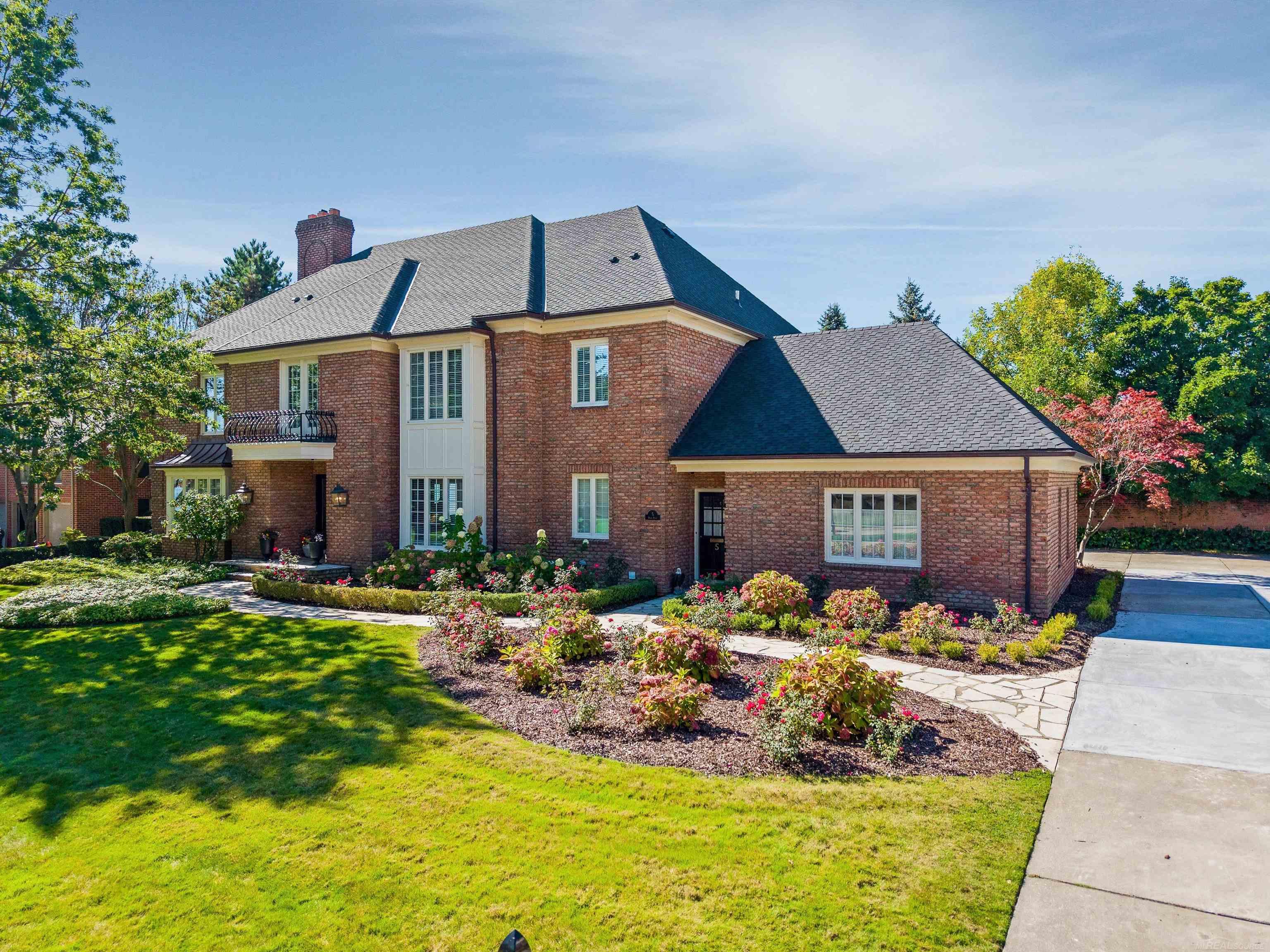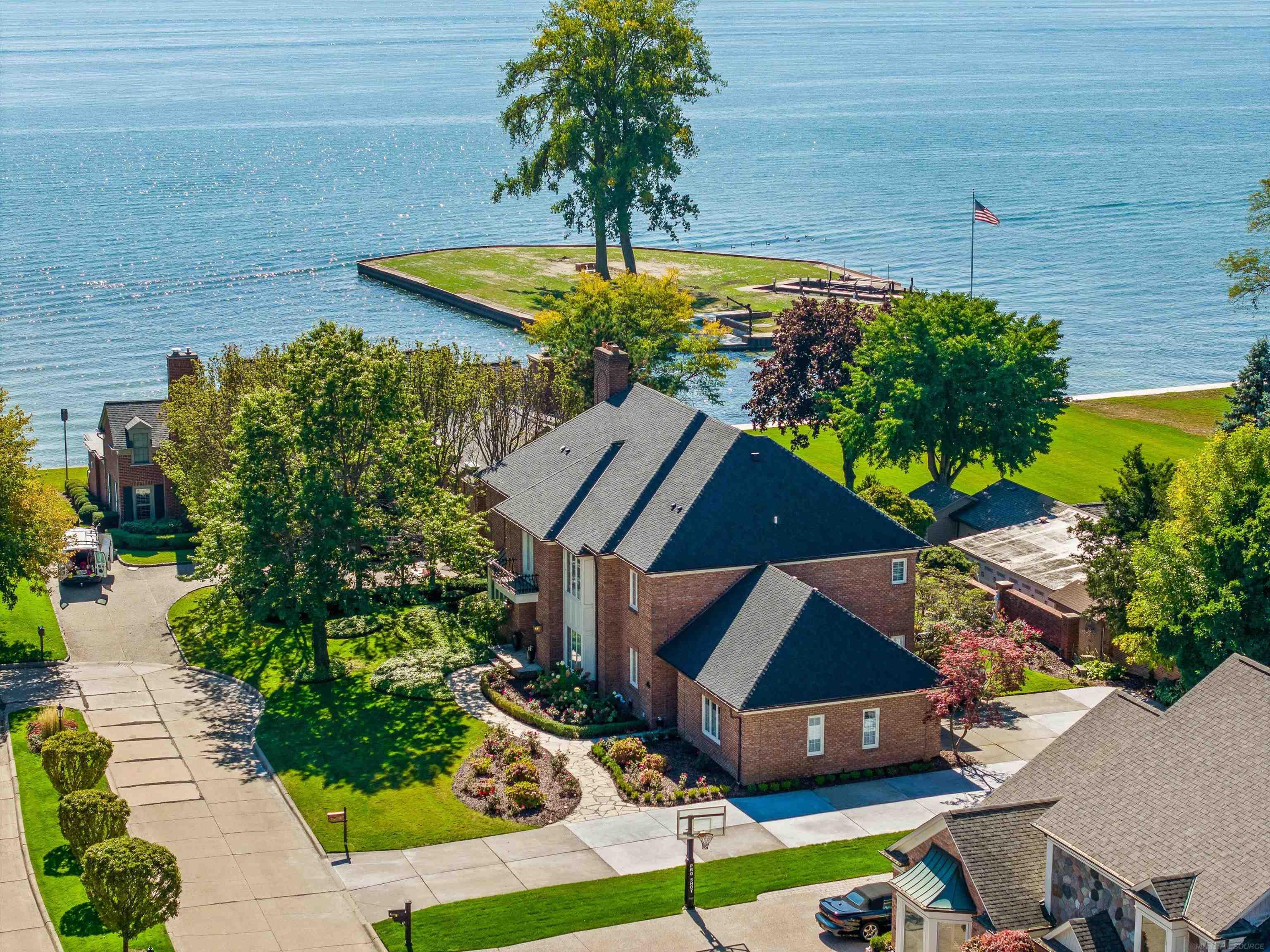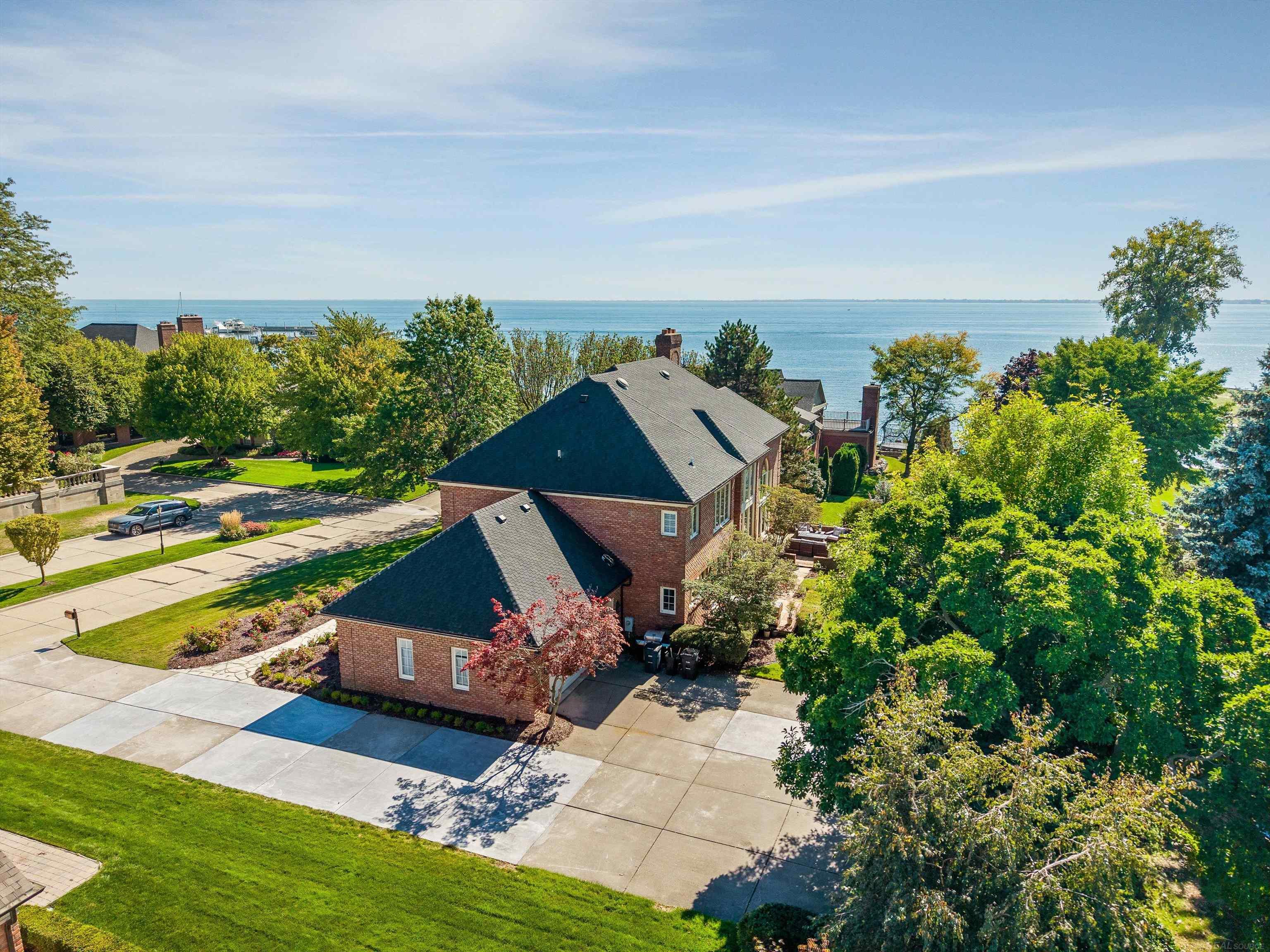


5 Dodge PL, Grossepointe, MI 48230
$1,590,000
4
Beds
5
Baths
4,280
Sq Ft
Single Family
Pending
Listed by
Michael J. Fikany
James R. Fikany Real Estate Co
313-886-5051
Last updated:
November 4, 2025, 08:43 AM
MLS#
58050190353
Source:
MI REALCOMP
About This Home
Home Facts
Single Family
5 Baths
4 Bedrooms
Built in 1986
Price Summary
1,590,000
$371 per Sq. Ft.
MLS #:
58050190353
Last Updated:
November 4, 2025, 08:43 AM
Added:
a month ago
Rooms & Interior
Bedrooms
Total Bedrooms:
4
Bathrooms
Total Bathrooms:
5
Full Bathrooms:
3
Interior
Living Area:
4,280 Sq. Ft.
Structure
Structure
Architectural Style:
Colonial
Year Built:
1986
Lot
Lot Size (Sq. Ft):
12,196
Finances & Disclosures
Price:
$1,590,000
Price per Sq. Ft:
$371 per Sq. Ft.
Contact an Agent
Yes, I would like more information from Coldwell Banker. Please use and/or share my information with a Coldwell Banker agent to contact me about my real estate needs.
By clicking Contact I agree a Coldwell Banker Agent may contact me by phone or text message including by automated means and prerecorded messages about real estate services, and that I can access real estate services without providing my phone number. I acknowledge that I have read and agree to the Terms of Use and Privacy Notice.
Contact an Agent
Yes, I would like more information from Coldwell Banker. Please use and/or share my information with a Coldwell Banker agent to contact me about my real estate needs.
By clicking Contact I agree a Coldwell Banker Agent may contact me by phone or text message including by automated means and prerecorded messages about real estate services, and that I can access real estate services without providing my phone number. I acknowledge that I have read and agree to the Terms of Use and Privacy Notice.