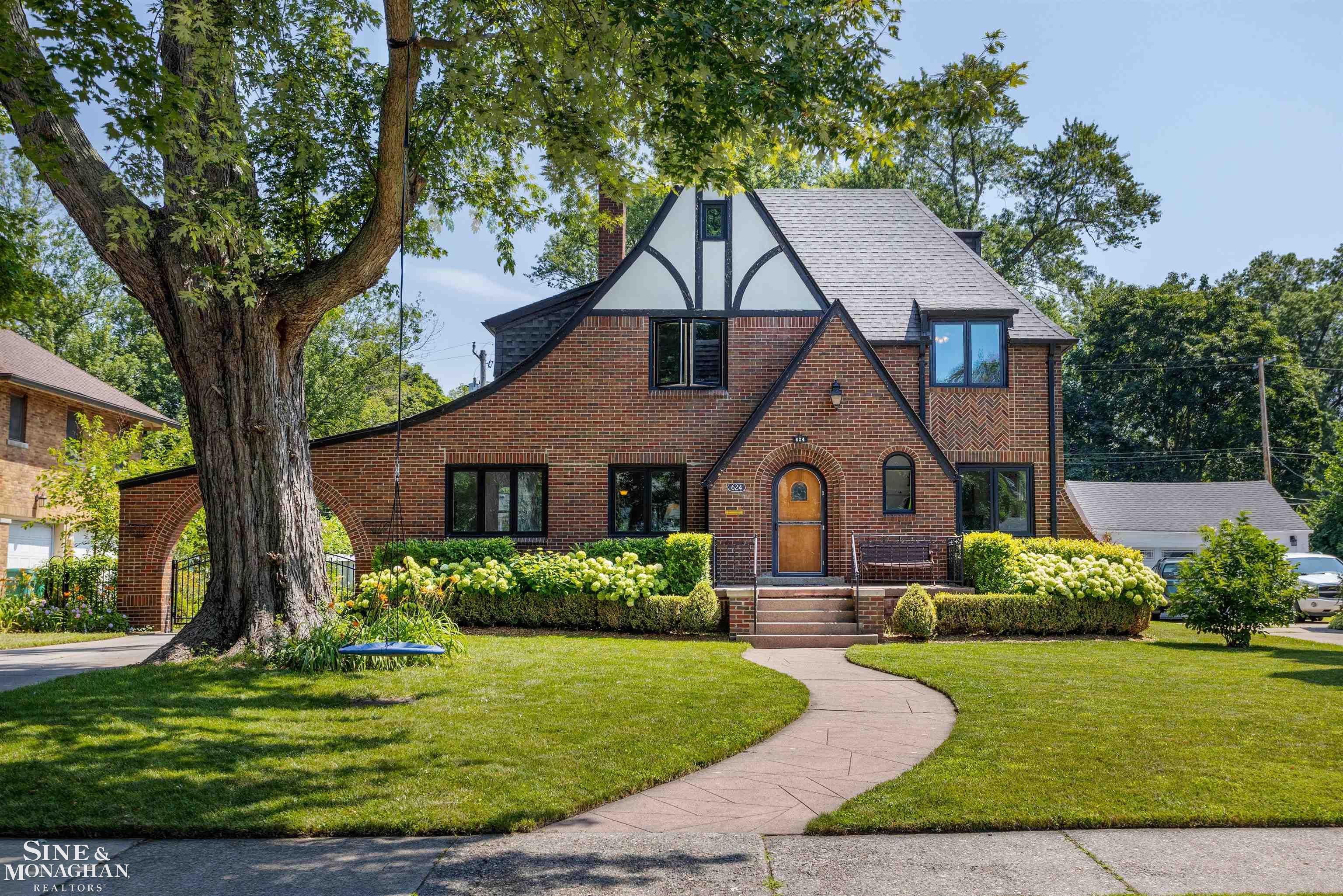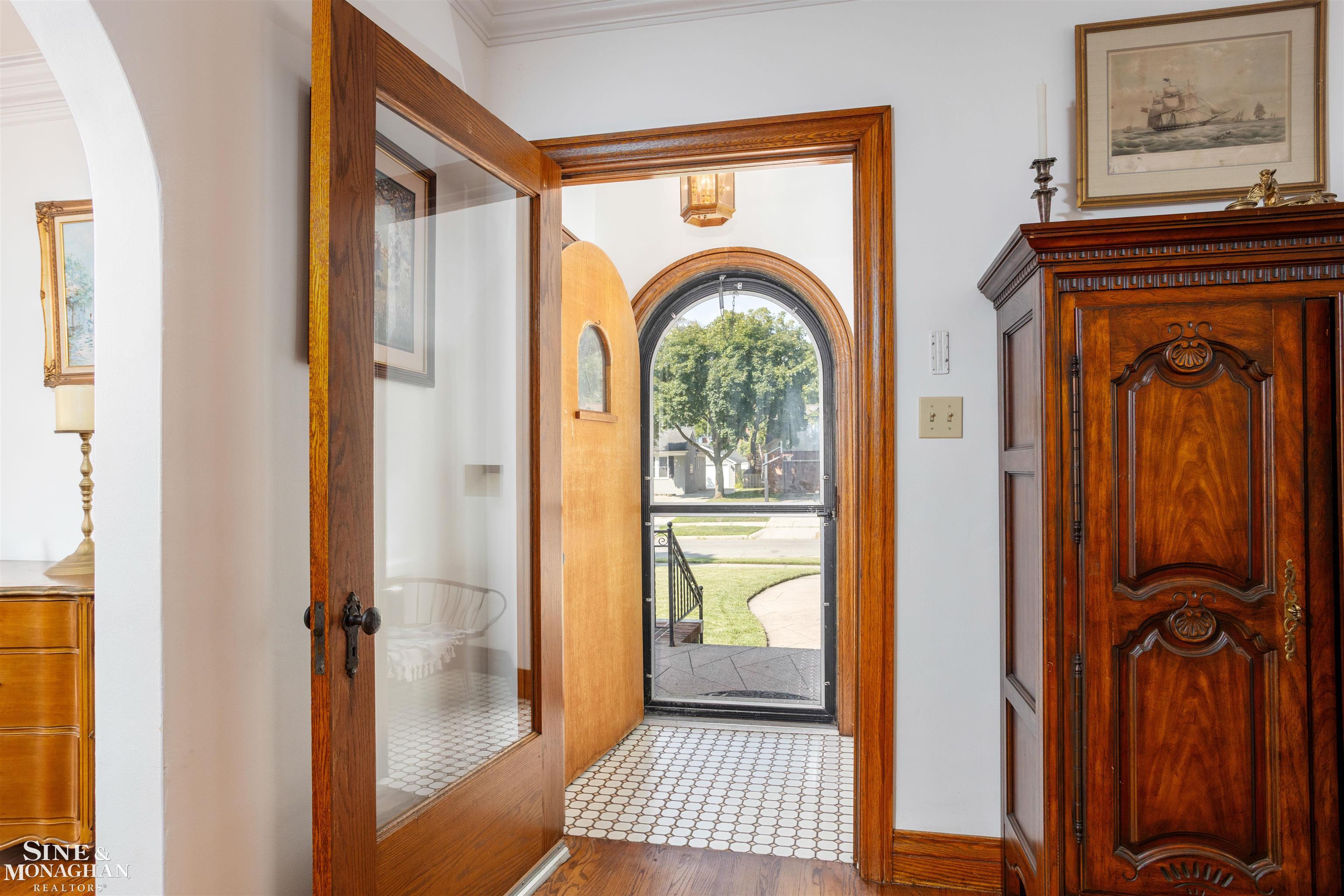


624 Lakepointe ST, Grossepointe, MI 48230
Active
Listed by
Charlene Williams
Mark G Monaghan
Sine & Monaghan LLC.
313-884-7000
Last updated:
August 4, 2025, 03:15 PM
MLS#
58050182619
Source:
MI REALCOMP
About This Home
Home Facts
Single Family
4 Baths
4 Bedrooms
Built in 1935
Price Summary
599,000
$208 per Sq. Ft.
MLS #:
58050182619
Last Updated:
August 4, 2025, 03:15 PM
Added:
15 day(s) ago
Rooms & Interior
Bedrooms
Total Bedrooms:
4
Bathrooms
Total Bathrooms:
4
Full Bathrooms:
2
Interior
Living Area:
2,879 Sq. Ft.
Structure
Structure
Architectural Style:
Tudor
Year Built:
1935
Lot
Lot Size (Sq. Ft):
13,068
Finances & Disclosures
Price:
$599,000
Price per Sq. Ft:
$208 per Sq. Ft.
Contact an Agent
Yes, I would like more information from Coldwell Banker. Please use and/or share my information with a Coldwell Banker agent to contact me about my real estate needs.
By clicking Contact I agree a Coldwell Banker Agent may contact me by phone or text message including by automated means and prerecorded messages about real estate services, and that I can access real estate services without providing my phone number. I acknowledge that I have read and agree to the Terms of Use and Privacy Notice.
Contact an Agent
Yes, I would like more information from Coldwell Banker. Please use and/or share my information with a Coldwell Banker agent to contact me about my real estate needs.
By clicking Contact I agree a Coldwell Banker Agent may contact me by phone or text message including by automated means and prerecorded messages about real estate services, and that I can access real estate services without providing my phone number. I acknowledge that I have read and agree to the Terms of Use and Privacy Notice.