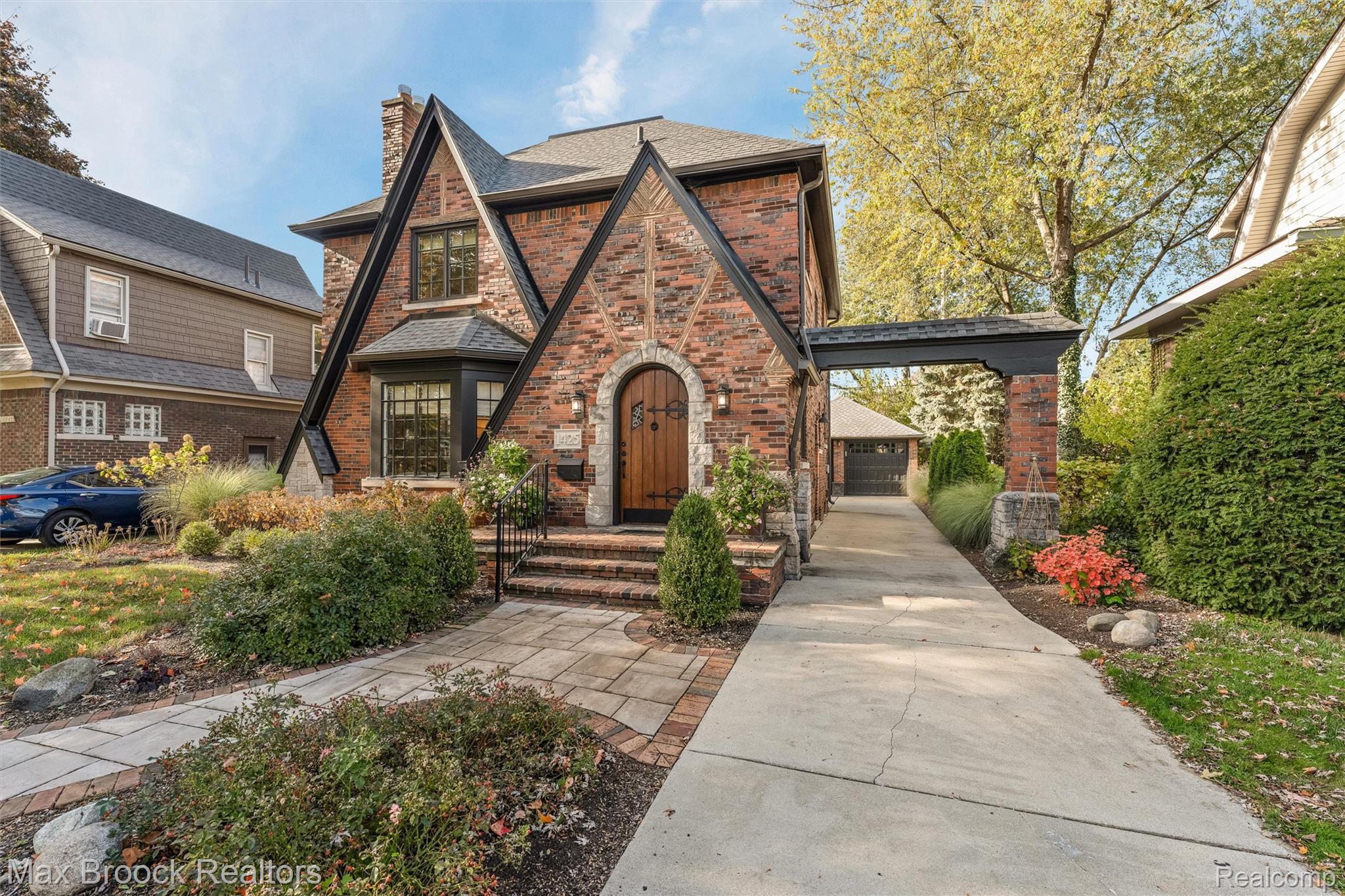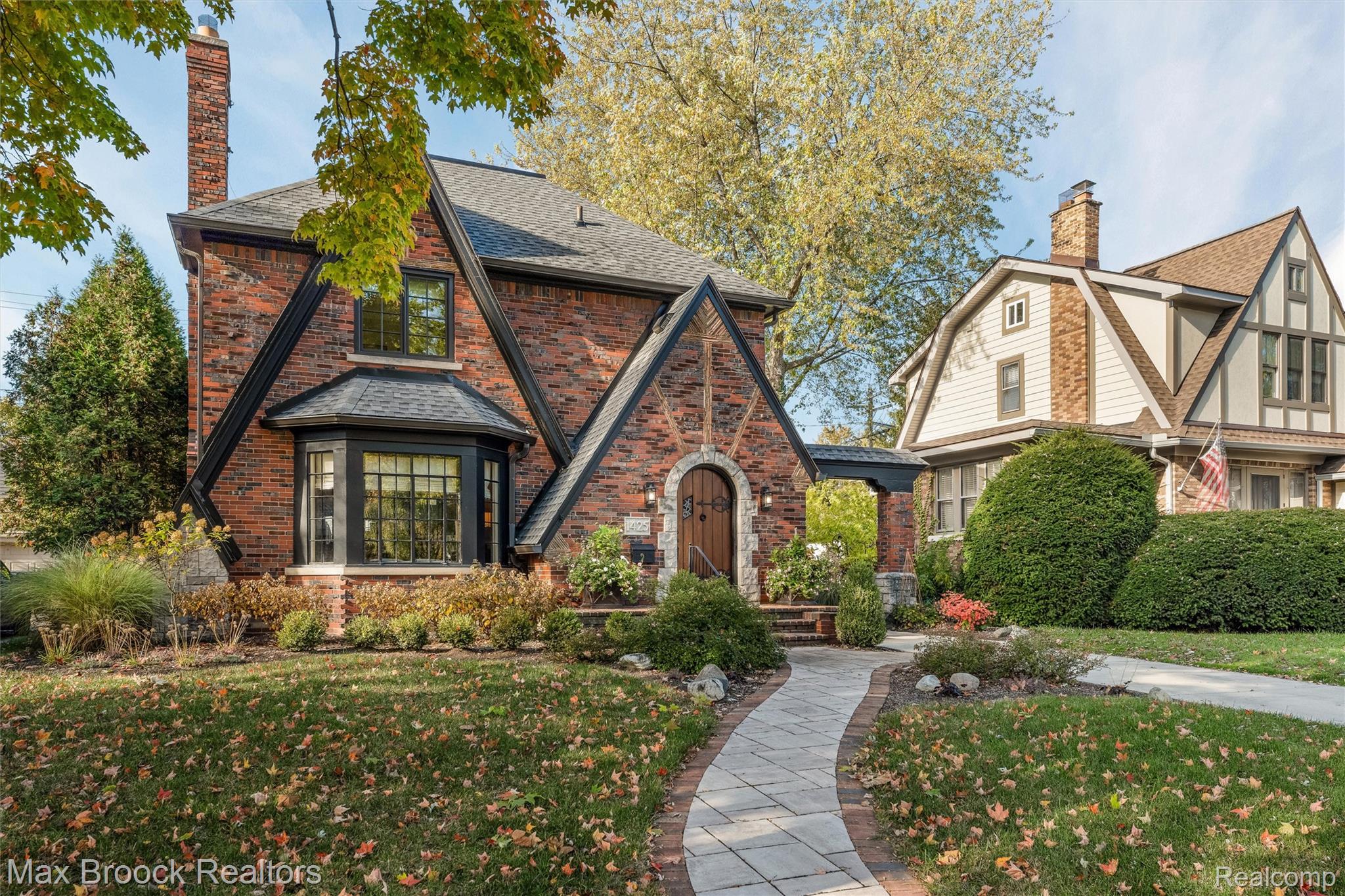


1425 Bedford Road, Grossepointepark, MI 48230
$485,000
3
Beds
3
Baths
2,641
Sq Ft
Single Family
Active
Listed by
Robert Campbell
Max Broock, Realtors-Birmingham
248-644-6700
Last updated:
November 5, 2025, 10:57 PM
MLS#
20251049789
Source:
MI REALCOMP
About This Home
Home Facts
Single Family
3 Baths
3 Bedrooms
Built in 1930
Price Summary
485,000
$183 per Sq. Ft.
MLS #:
20251049789
Last Updated:
November 5, 2025, 10:57 PM
Added:
8 day(s) ago
Rooms & Interior
Bedrooms
Total Bedrooms:
3
Bathrooms
Total Bathrooms:
3
Full Bathrooms:
2
Interior
Living Area:
2,641 Sq. Ft.
Structure
Structure
Architectural Style:
Tudor
Year Built:
1930
Lot
Lot Size (Sq. Ft):
6,098
Finances & Disclosures
Price:
$485,000
Price per Sq. Ft:
$183 per Sq. Ft.
Contact an Agent
Yes, I would like more information from Coldwell Banker. Please use and/or share my information with a Coldwell Banker agent to contact me about my real estate needs.
By clicking Contact I agree a Coldwell Banker Agent may contact me by phone or text message including by automated means and prerecorded messages about real estate services, and that I can access real estate services without providing my phone number. I acknowledge that I have read and agree to the Terms of Use and Privacy Notice.
Contact an Agent
Yes, I would like more information from Coldwell Banker. Please use and/or share my information with a Coldwell Banker agent to contact me about my real estate needs.
By clicking Contact I agree a Coldwell Banker Agent may contact me by phone or text message including by automated means and prerecorded messages about real estate services, and that I can access real estate services without providing my phone number. I acknowledge that I have read and agree to the Terms of Use and Privacy Notice.