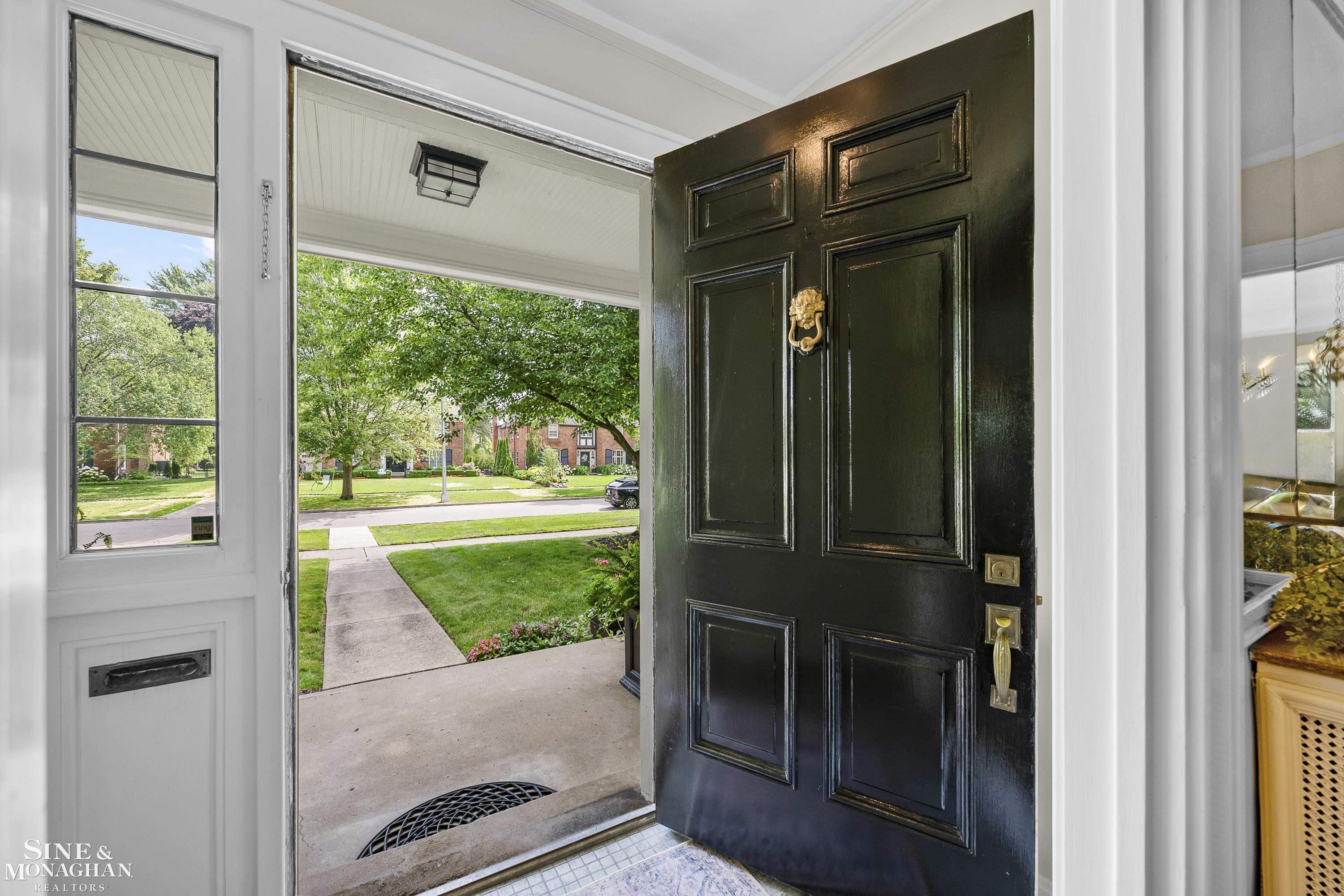


1035 Yorkshire RD, Grossepointepark, MI 48230
Pending
Listed by
Shana Sine-Cameron
Sine & Monaghan LLC.
313-884-7000
Last updated:
August 7, 2025, 07:32 AM
MLS#
58050181155
Source:
MI REALCOMP
About This Home
Home Facts
Single Family
4 Baths
4 Bedrooms
Built in 1924
Price Summary
765,000
$195 per Sq. Ft.
MLS #:
58050181155
Last Updated:
August 7, 2025, 07:32 AM
Added:
a month ago
Rooms & Interior
Bedrooms
Total Bedrooms:
4
Bathrooms
Total Bathrooms:
4
Full Bathrooms:
3
Interior
Living Area:
3,920 Sq. Ft.
Structure
Structure
Architectural Style:
Colonial
Year Built:
1924
Lot
Lot Size (Sq. Ft):
10,890
Finances & Disclosures
Price:
$765,000
Price per Sq. Ft:
$195 per Sq. Ft.
Contact an Agent
Yes, I would like more information from Coldwell Banker. Please use and/or share my information with a Coldwell Banker agent to contact me about my real estate needs.
By clicking Contact I agree a Coldwell Banker Agent may contact me by phone or text message including by automated means and prerecorded messages about real estate services, and that I can access real estate services without providing my phone number. I acknowledge that I have read and agree to the Terms of Use and Privacy Notice.
Contact an Agent
Yes, I would like more information from Coldwell Banker. Please use and/or share my information with a Coldwell Banker agent to contact me about my real estate needs.
By clicking Contact I agree a Coldwell Banker Agent may contact me by phone or text message including by automated means and prerecorded messages about real estate services, and that I can access real estate services without providing my phone number. I acknowledge that I have read and agree to the Terms of Use and Privacy Notice.