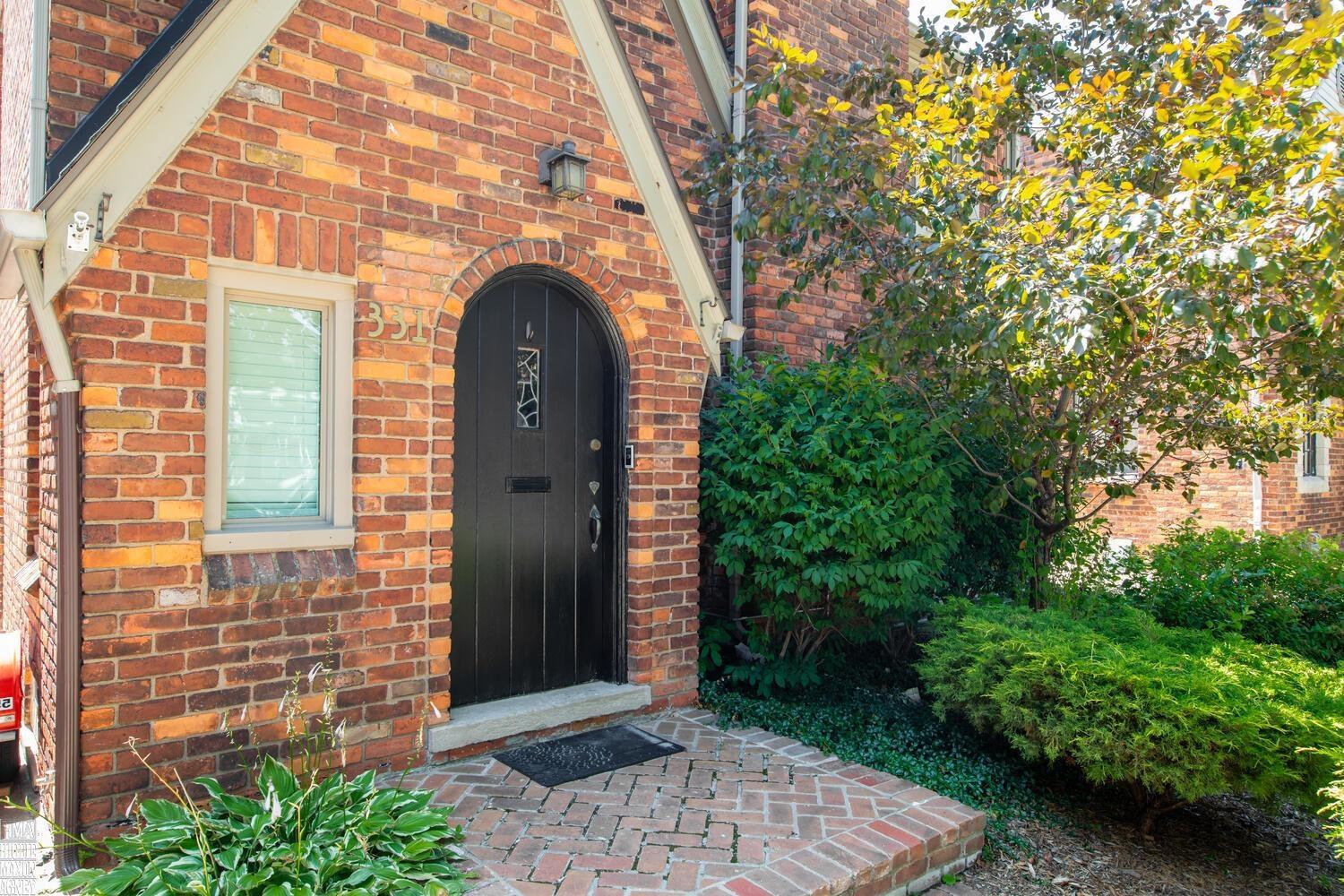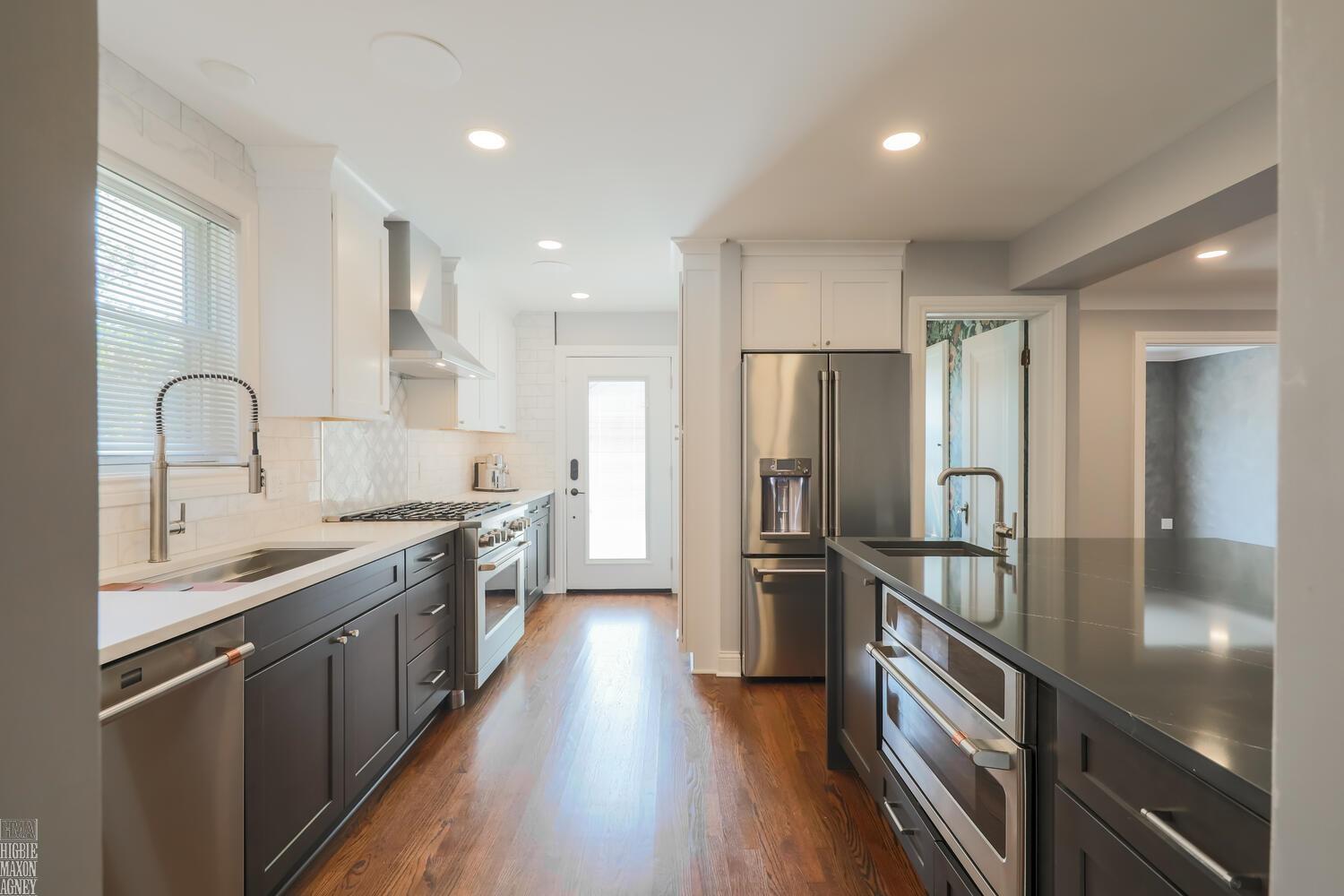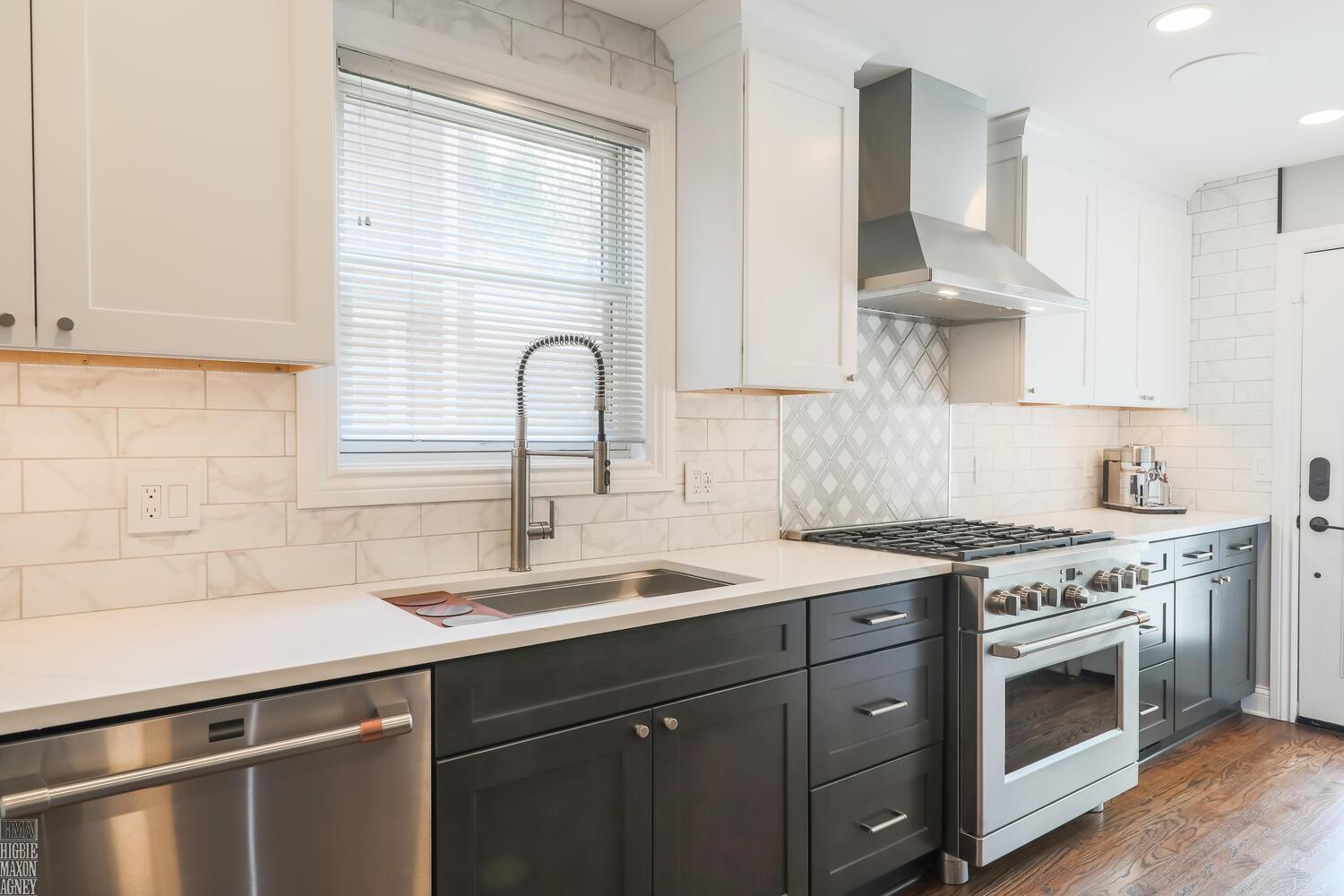


331 Mckinley, Grosse Pointe Farms, MI 48236
$510,000
2
Beds
3
Baths
1,850
Sq Ft
Single Family
Pending
Listed by
Heather Adragna Ulku
Higbie Maxon Agney Inc
313-886-3400
Last updated:
September 12, 2025, 07:25 AM
MLS#
50183531
Source:
MI REALSOURCE
About This Home
Home Facts
Single Family
3 Baths
2 Bedrooms
Built in 1937
Price Summary
510,000
$275 per Sq. Ft.
MLS #:
50183531
Last Updated:
September 12, 2025, 07:25 AM
Added:
1 month(s) ago
Rooms & Interior
Bedrooms
Total Bedrooms:
2
Bathrooms
Total Bathrooms:
3
Full Bathrooms:
2
Interior
Living Area:
1,850 Sq. Ft.
Structure
Structure
Architectural Style:
Tudor
Building Area:
2,700 Sq. Ft.
Year Built:
1937
Lot
Lot Size (Sq. Ft):
6,098
Finances & Disclosures
Price:
$510,000
Price per Sq. Ft:
$275 per Sq. Ft.
Contact an Agent
Yes, I would like more information from Coldwell Banker. Please use and/or share my information with a Coldwell Banker agent to contact me about my real estate needs.
By clicking Contact I agree a Coldwell Banker Agent may contact me by phone or text message including by automated means and prerecorded messages about real estate services, and that I can access real estate services without providing my phone number. I acknowledge that I have read and agree to the Terms of Use and Privacy Notice.
Contact an Agent
Yes, I would like more information from Coldwell Banker. Please use and/or share my information with a Coldwell Banker agent to contact me about my real estate needs.
By clicking Contact I agree a Coldwell Banker Agent may contact me by phone or text message including by automated means and prerecorded messages about real estate services, and that I can access real estate services without providing my phone number. I acknowledge that I have read and agree to the Terms of Use and Privacy Notice.