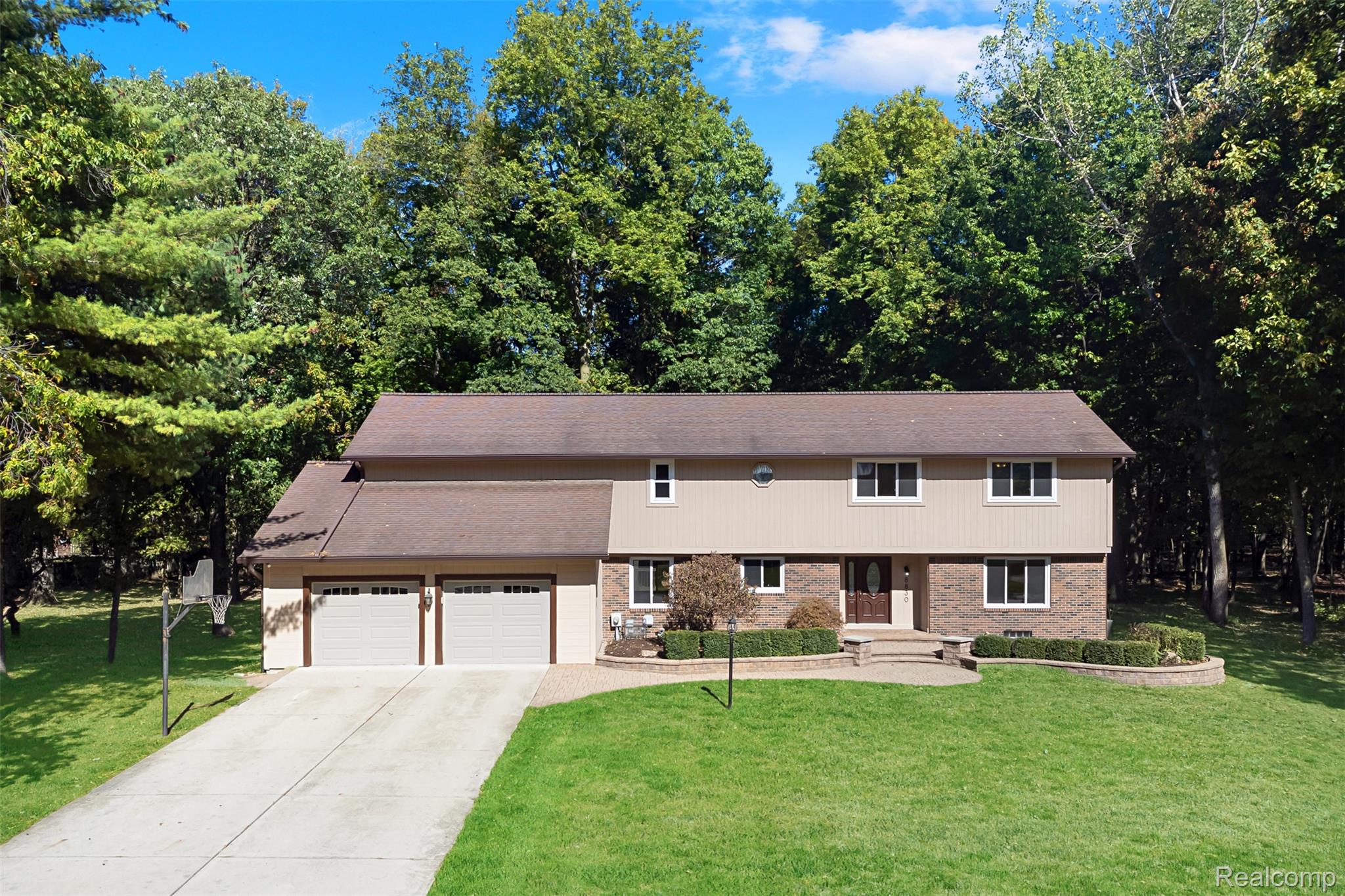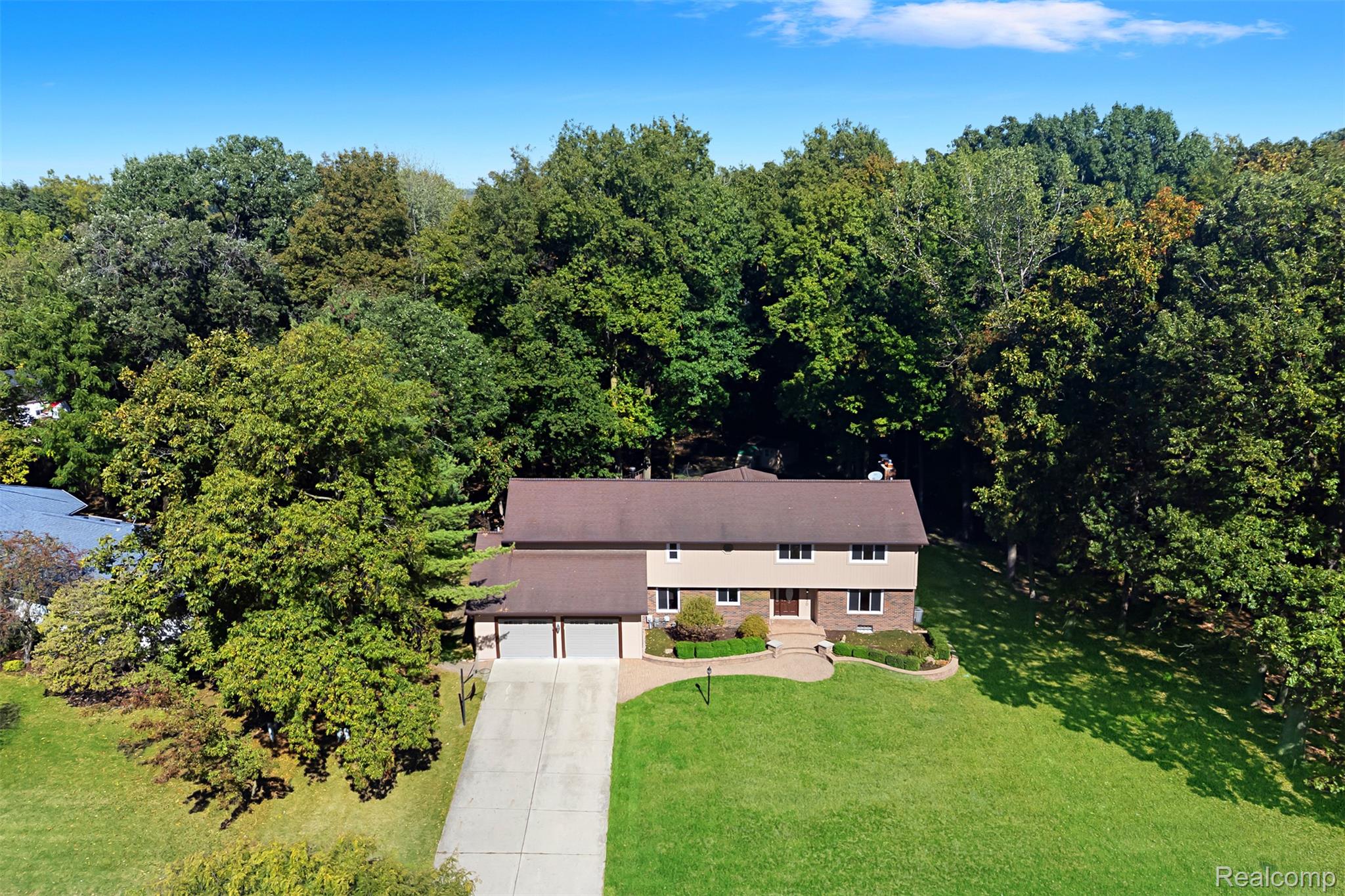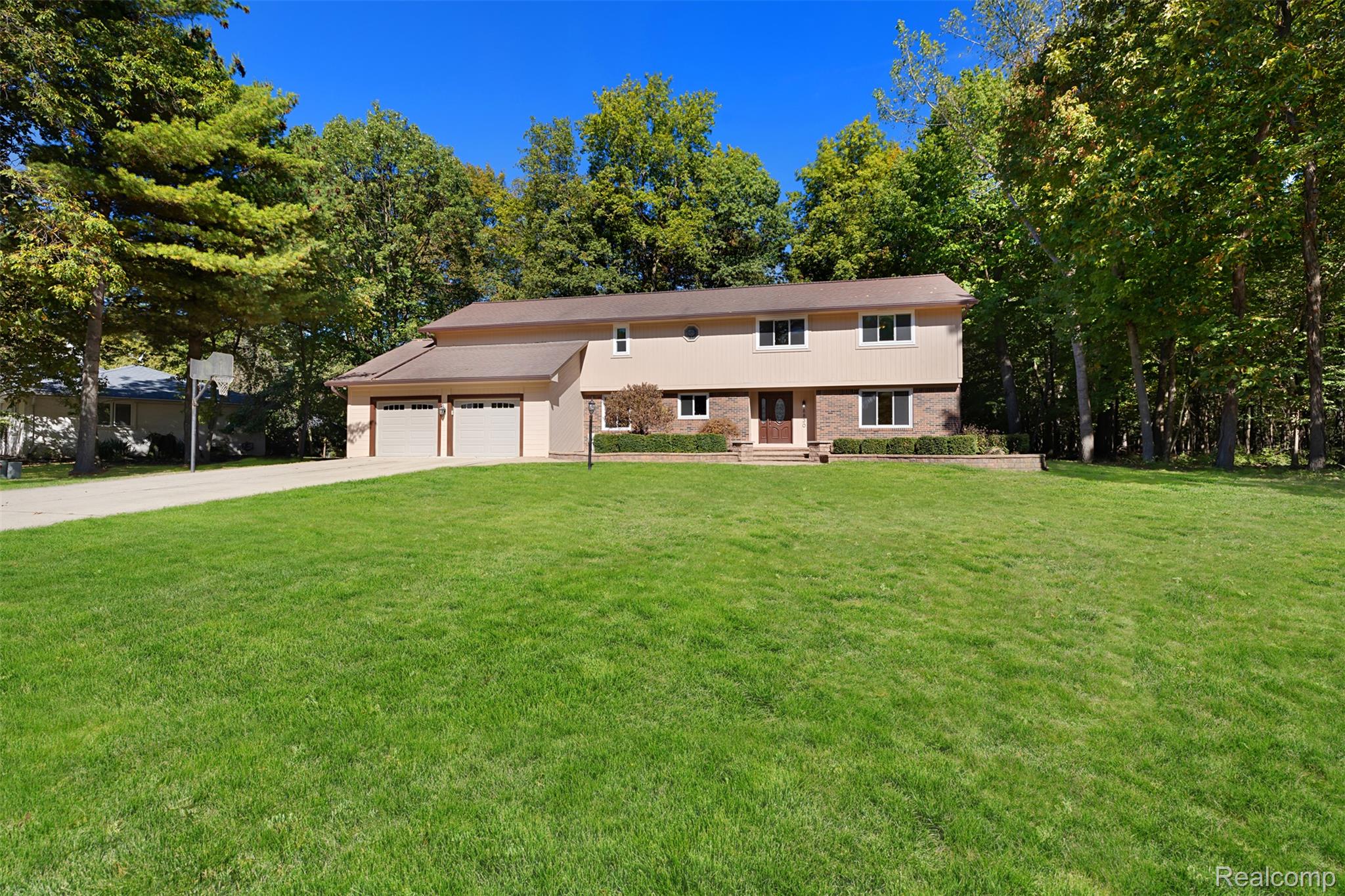


8830 Voigt Avenue, Grosseile, MI 48138
$595,000
5
Beds
3
Baths
5,444
Sq Ft
Single Family
Pending
Listed by
Sharlene Ferrari
River Oaks Realty
734-752-6140
Last updated:
October 21, 2025, 07:30 AM
MLS#
20251043607
Source:
MI REALCOMP
About This Home
Home Facts
Single Family
3 Baths
5 Bedrooms
Built in 1986
Price Summary
595,000
$109 per Sq. Ft.
MLS #:
20251043607
Last Updated:
October 21, 2025, 07:30 AM
Added:
14 day(s) ago
Rooms & Interior
Bedrooms
Total Bedrooms:
5
Bathrooms
Total Bathrooms:
3
Full Bathrooms:
3
Interior
Living Area:
5,444 Sq. Ft.
Structure
Structure
Architectural Style:
Contemporary
Year Built:
1986
Lot
Lot Size (Sq. Ft):
20,473
Finances & Disclosures
Price:
$595,000
Price per Sq. Ft:
$109 per Sq. Ft.
Contact an Agent
Yes, I would like more information from Coldwell Banker. Please use and/or share my information with a Coldwell Banker agent to contact me about my real estate needs.
By clicking Contact I agree a Coldwell Banker Agent may contact me by phone or text message including by automated means and prerecorded messages about real estate services, and that I can access real estate services without providing my phone number. I acknowledge that I have read and agree to the Terms of Use and Privacy Notice.
Contact an Agent
Yes, I would like more information from Coldwell Banker. Please use and/or share my information with a Coldwell Banker agent to contact me about my real estate needs.
By clicking Contact I agree a Coldwell Banker Agent may contact me by phone or text message including by automated means and prerecorded messages about real estate services, and that I can access real estate services without providing my phone number. I acknowledge that I have read and agree to the Terms of Use and Privacy Notice.