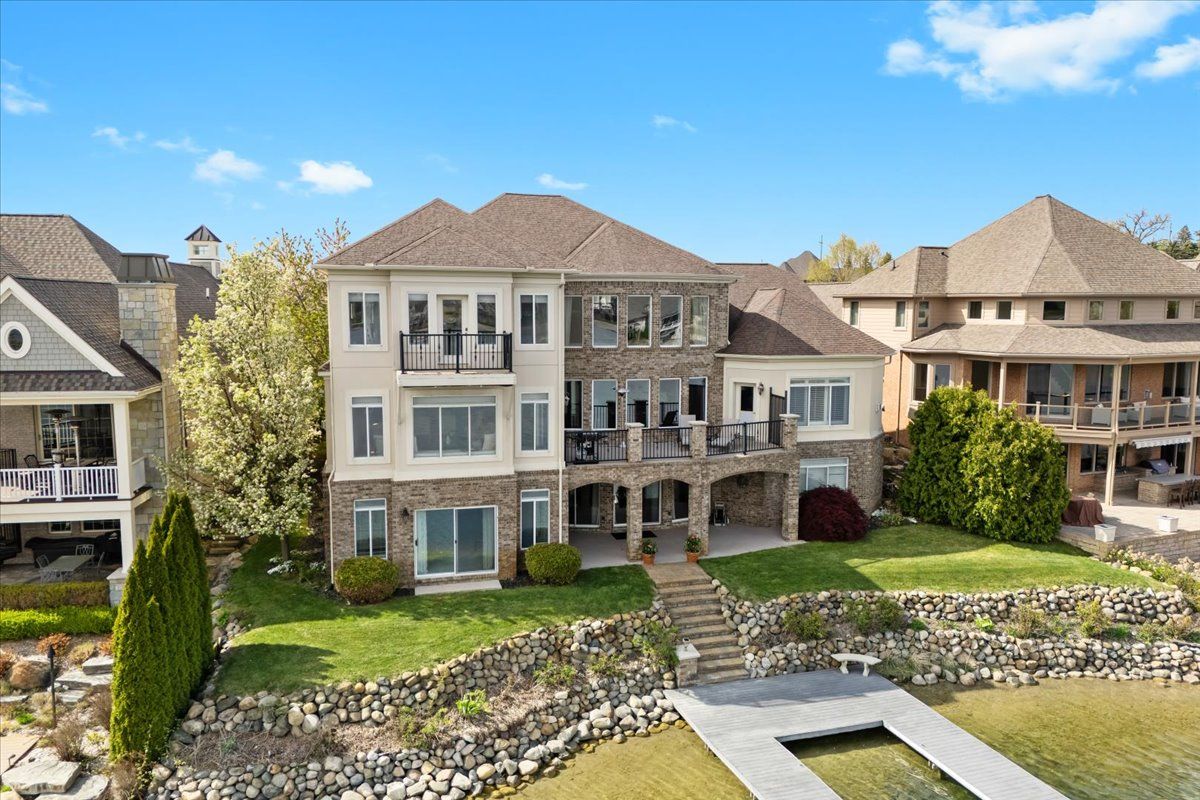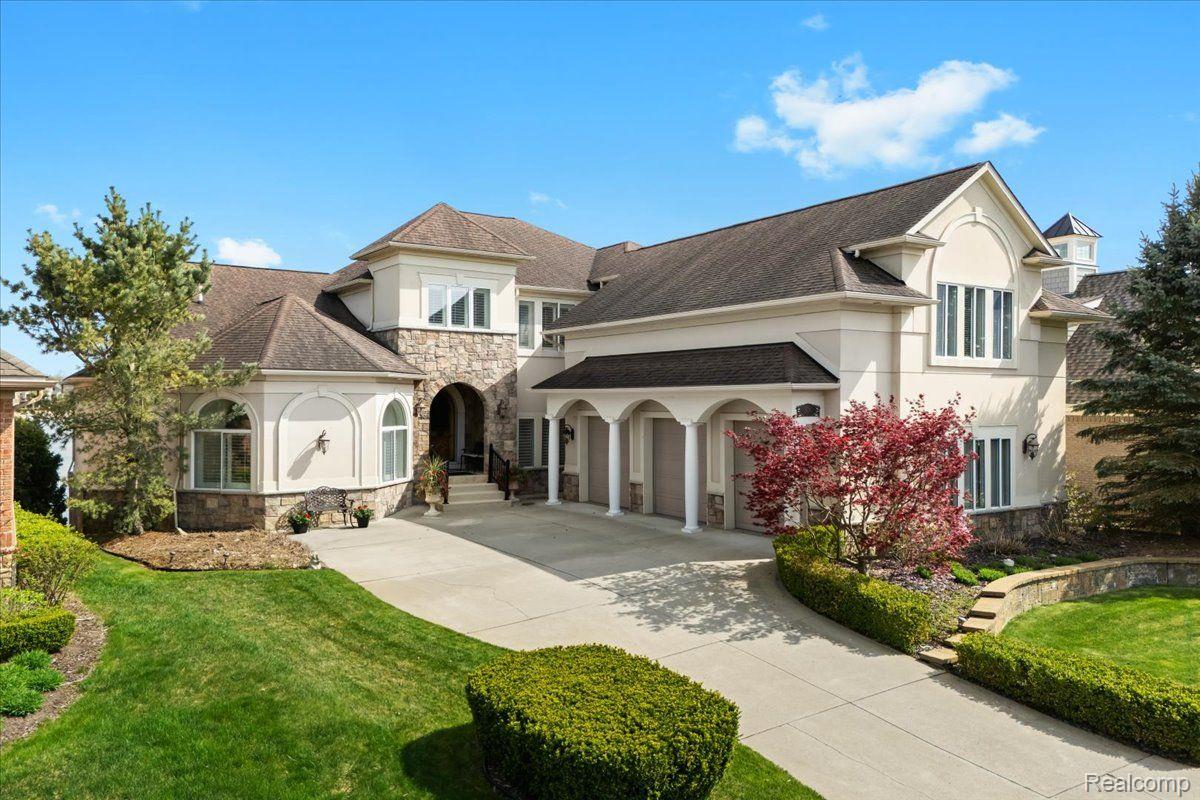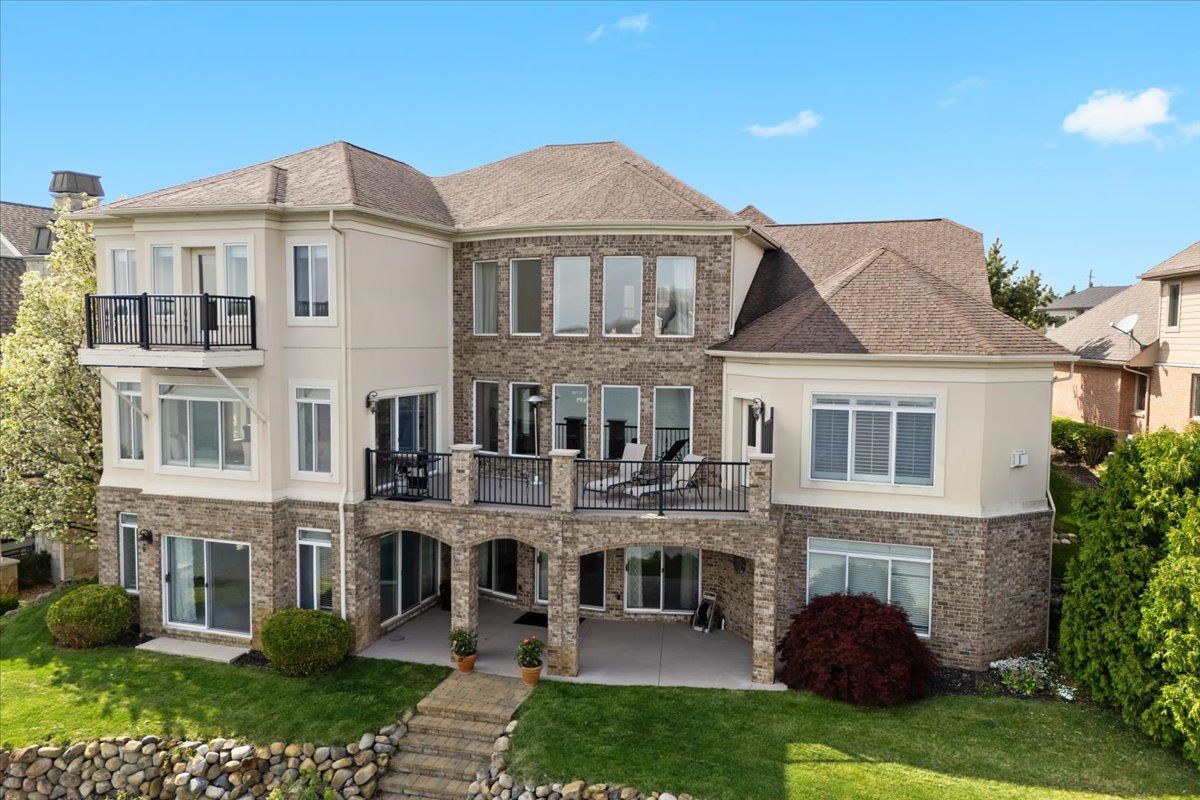


8393 BOULDER SHORES DR, Southlyon, MI 48178
$1,799,999
5
Beds
6
Baths
8,702
Sq Ft
Single Family
Active
Listed by
Terri Fenelon
Lloyd C O'Dell
Kw Professionals Brighton
Kw Professionals
810-224-7900
Last updated:
May 11, 2025, 09:56 AM
MLS#
20250030894
Source:
MI REALCOMP
About This Home
Home Facts
Single Family
6 Baths
5 Bedrooms
Built in 2008
Price Summary
1,799,999
$206 per Sq. Ft.
MLS #:
20250030894
Last Updated:
May 11, 2025, 09:56 AM
Added:
6 day(s) ago
Rooms & Interior
Bedrooms
Total Bedrooms:
5
Bathrooms
Total Bathrooms:
6
Full Bathrooms:
5
Interior
Living Area:
8,702 Sq. Ft.
Structure
Structure
Architectural Style:
Cape Cod
Year Built:
2008
Lot
Lot Size (Sq. Ft):
11,761
Finances & Disclosures
Price:
$1,799,999
Price per Sq. Ft:
$206 per Sq. Ft.
Contact an Agent
Yes, I would like more information from Coldwell Banker. Please use and/or share my information with a Coldwell Banker agent to contact me about my real estate needs.
By clicking Contact I agree a Coldwell Banker Agent may contact me by phone or text message including by automated means and prerecorded messages about real estate services, and that I can access real estate services without providing my phone number. I acknowledge that I have read and agree to the Terms of Use and Privacy Notice.
Contact an Agent
Yes, I would like more information from Coldwell Banker. Please use and/or share my information with a Coldwell Banker agent to contact me about my real estate needs.
By clicking Contact I agree a Coldwell Banker Agent may contact me by phone or text message including by automated means and prerecorded messages about real estate services, and that I can access real estate services without providing my phone number. I acknowledge that I have read and agree to the Terms of Use and Privacy Notice.