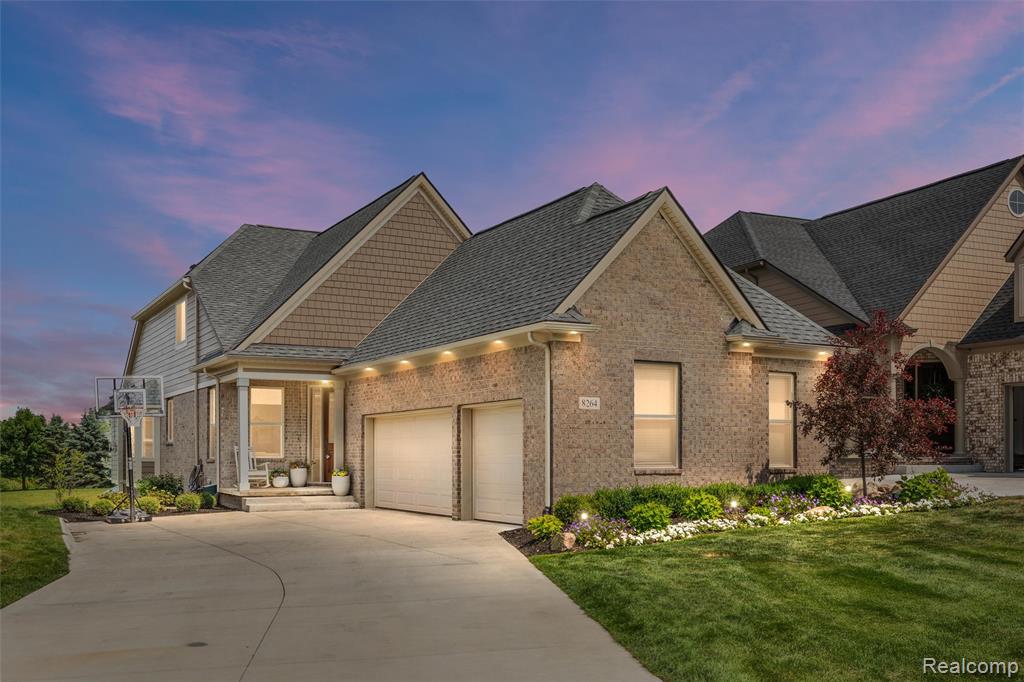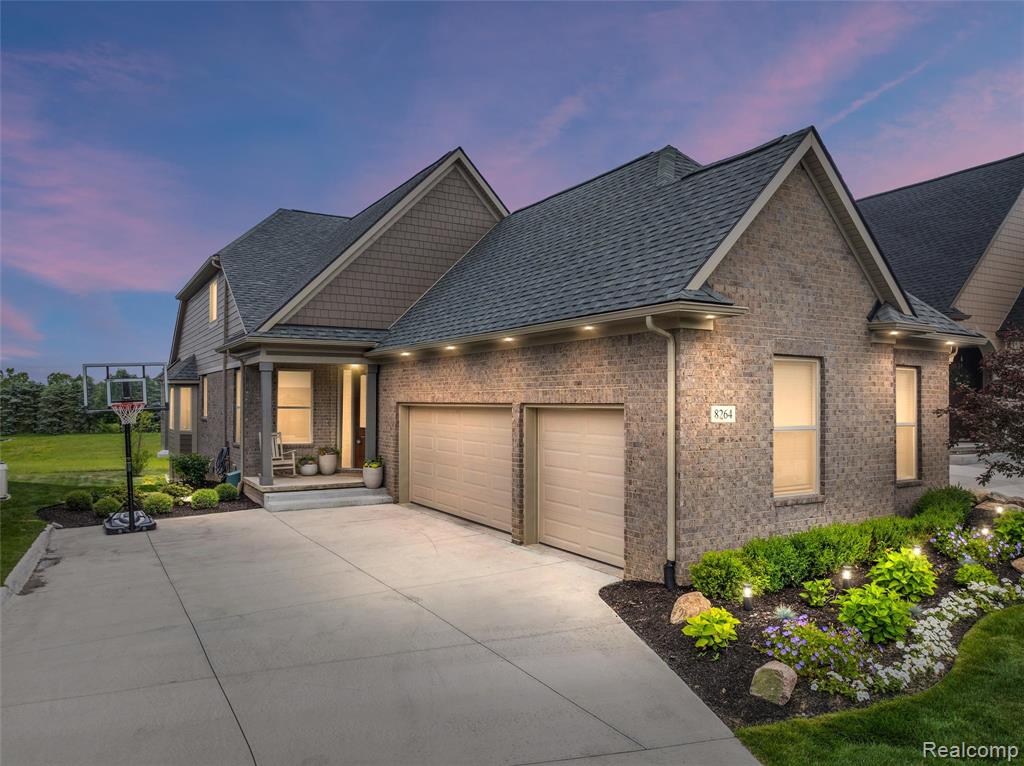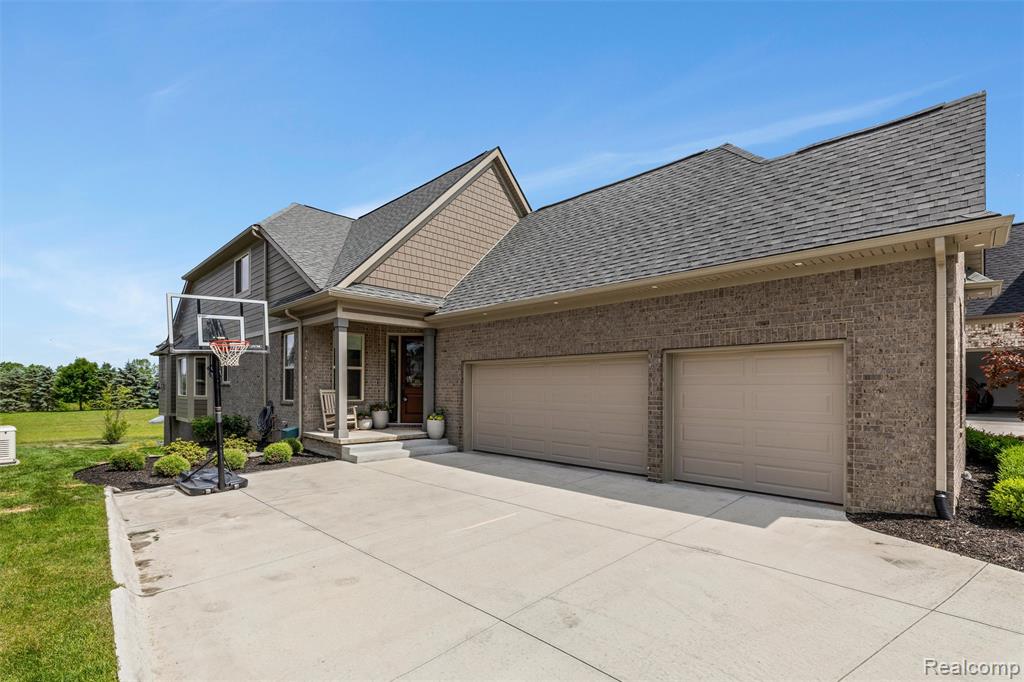


Listed by
Timothy Scott
3dx Real Estate LLC.
888-304-1447
Last updated:
July 27, 2025, 10:14 AM
MLS#
60405884
Source:
MI REALSOURCE
About This Home
Home Facts
Condo
4 Baths
4 Bedrooms
Built in 2023
Price Summary
959,900
$364 per Sq. Ft.
MLS #:
60405884
Last Updated:
July 27, 2025, 10:14 AM
Added:
a month ago
Rooms & Interior
Bedrooms
Total Bedrooms:
4
Bathrooms
Total Bathrooms:
4
Full Bathrooms:
3
Interior
Living Area:
2,632 Sq. Ft.
Structure
Structure
Architectural Style:
Cape Cod
Building Area:
4,132 Sq. Ft.
Year Built:
2023
Finances & Disclosures
Price:
$959,900
Price per Sq. Ft:
$364 per Sq. Ft.
Contact an Agent
Yes, I would like more information from Coldwell Banker. Please use and/or share my information with a Coldwell Banker agent to contact me about my real estate needs.
By clicking Contact I agree a Coldwell Banker Agent may contact me by phone or text message including by automated means and prerecorded messages about real estate services, and that I can access real estate services without providing my phone number. I acknowledge that I have read and agree to the Terms of Use and Privacy Notice.
Contact an Agent
Yes, I would like more information from Coldwell Banker. Please use and/or share my information with a Coldwell Banker agent to contact me about my real estate needs.
By clicking Contact I agree a Coldwell Banker Agent may contact me by phone or text message including by automated means and prerecorded messages about real estate services, and that I can access real estate services without providing my phone number. I acknowledge that I have read and agree to the Terms of Use and Privacy Notice.