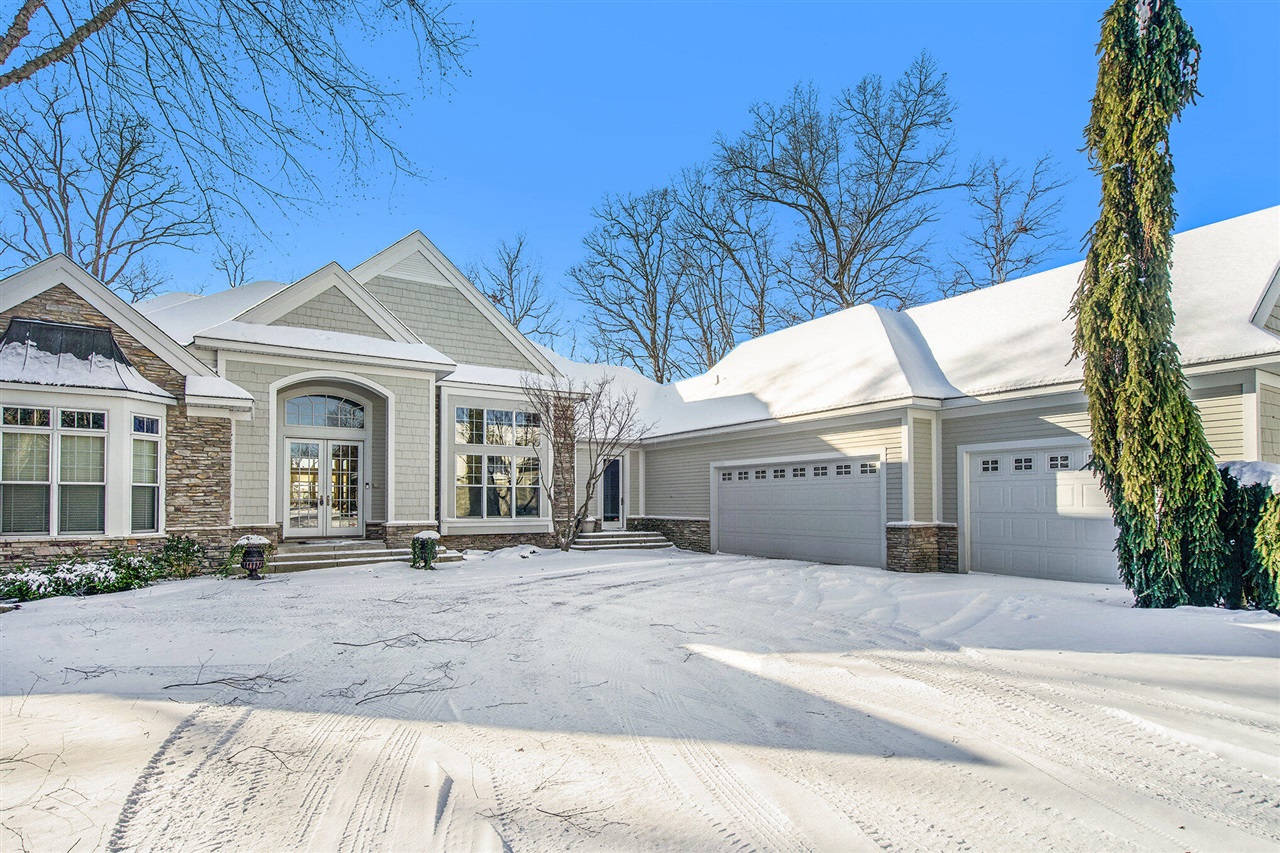Local Realty Service Provided By: Coldwell Banker Real Estate Group

10213 Tims Lake, Grass Lake, MI 49240
$920,000
4
Beds
5
Baths
3,240
Sq Ft
Single Family
Sold
Listed by
David Mueller
Real Broker LLC.
517-200-3245
MLS#
70371294
Source:
MI REALSOURCE
Sorry, we are unable to map this address
About This Home
Home Facts
Single Family
5 Baths
4 Bedrooms
Built in 2000
Price Summary
920,000
$283 per Sq. Ft.
MLS #:
70371294
Sold:
March 29, 2024
Rooms & Interior
Bedrooms
Total Bedrooms:
4
Bathrooms
Total Bathrooms:
5
Full Bathrooms:
3
Interior
Living Area:
3,240 Sq. Ft.
Structure
Structure
Building Area:
5,640 Sq. Ft.
Year Built:
2000
Lot
Lot Size (Sq. Ft):
50,965
Finances & Disclosures
Price:
$920,000
Price per Sq. Ft:
$283 per Sq. Ft.
Source:MI REALSOURCE
The information being provided by MiRealSource, Inc. is for the consumer’s personal, non-commercial use and may not be used for any purpose other than to identify prospective properties consumers may be interested in purchasing. The information is deemed reliable but not guaranteed and should therefore be independently verified. © 2025 MiRealSource, Inc. All rights reserved.