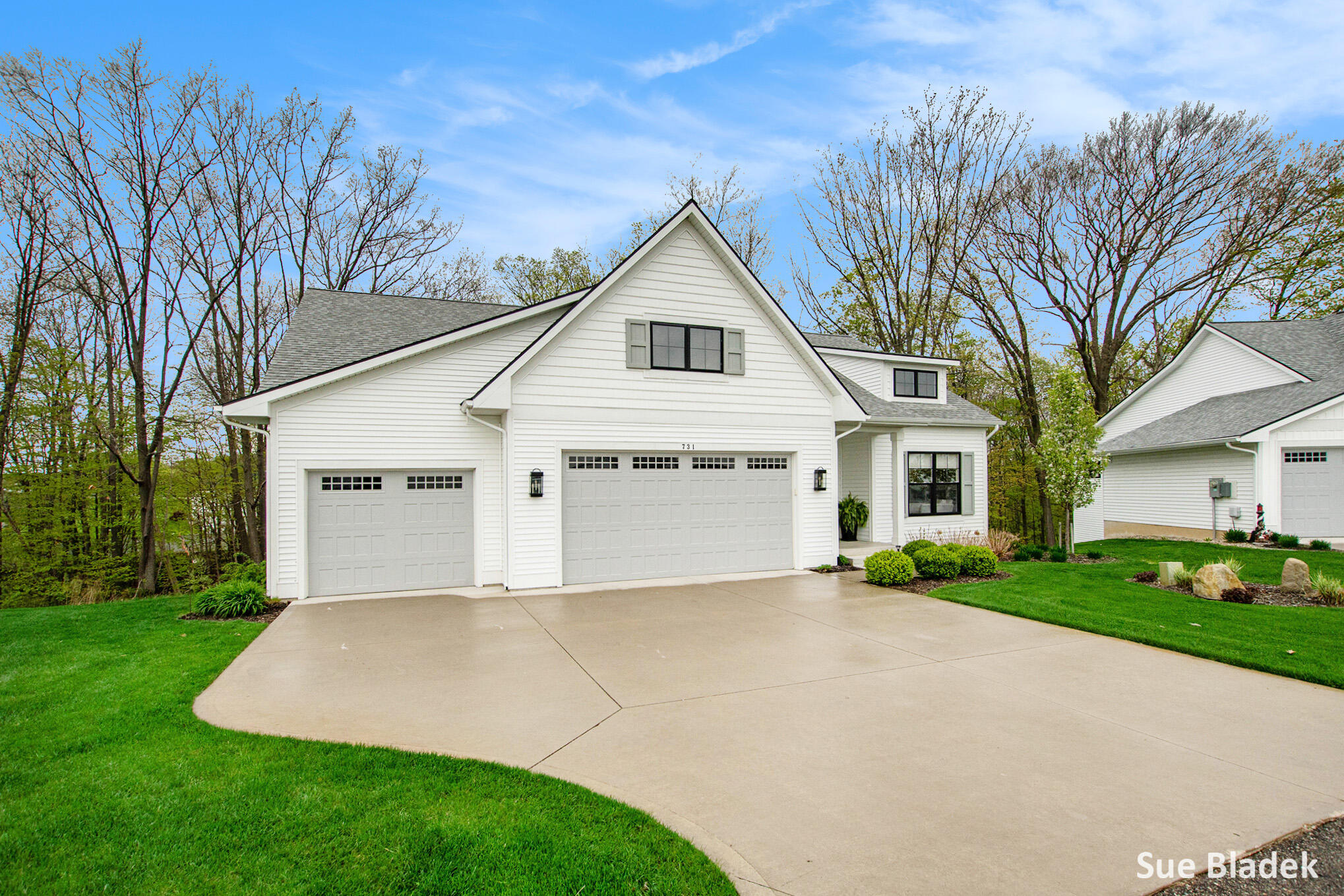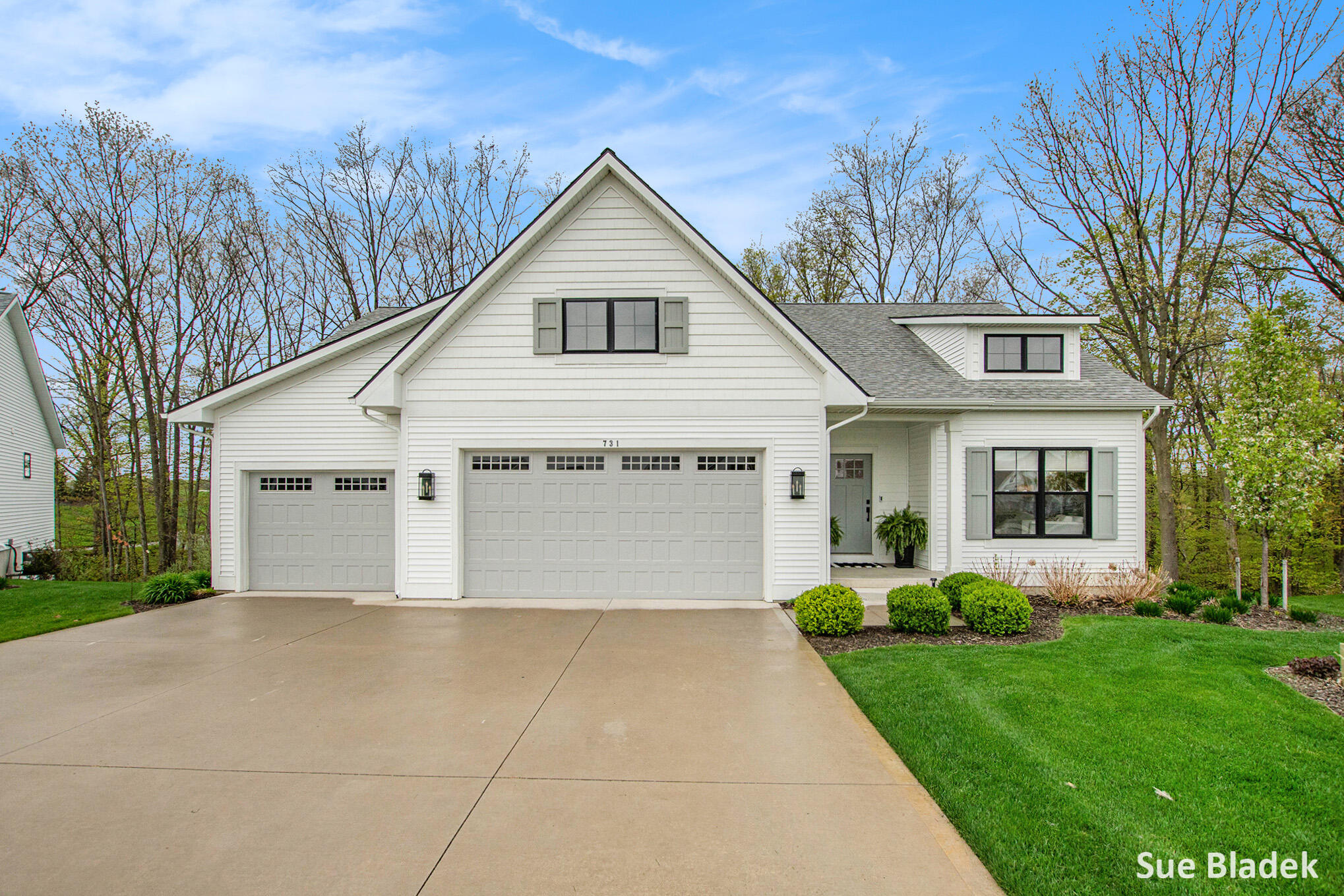


731 Stonebriar Circle Unit: 15, Grandville, MI 49418
Pending
Listed by
Suzanne Bladek
Coldwell Banker Woodland Schmidt
616-393-9000
Last updated:
May 14, 2025, 02:53 AM
MLS#
71025020597
Source:
MI REALCOMP
About This Home
Home Facts
Single Family
4 Baths
3 Bedrooms
Built in 2021
Price Summary
675,000
$411 per Sq. Ft.
MLS #:
71025020597
Last Updated:
May 14, 2025, 02:53 AM
Added:
10 day(s) ago
Rooms & Interior
Bedrooms
Total Bedrooms:
3
Bathrooms
Total Bathrooms:
4
Full Bathrooms:
3
Interior
Living Area:
1,642 Sq. Ft.
Structure
Structure
Architectural Style:
Common Entry Building, Free Standing/Detached, Ranch
Year Built:
2021
Finances & Disclosures
Price:
$675,000
Price per Sq. Ft:
$411 per Sq. Ft.
Contact an Agent
Yes, I would like more information from Coldwell Banker. Please use and/or share my information with a Coldwell Banker agent to contact me about my real estate needs.
By clicking Contact I agree a Coldwell Banker Agent may contact me by phone or text message including by automated means and prerecorded messages about real estate services, and that I can access real estate services without providing my phone number. I acknowledge that I have read and agree to the Terms of Use and Privacy Notice.
Contact an Agent
Yes, I would like more information from Coldwell Banker. Please use and/or share my information with a Coldwell Banker agent to contact me about my real estate needs.
By clicking Contact I agree a Coldwell Banker Agent may contact me by phone or text message including by automated means and prerecorded messages about real estate services, and that I can access real estate services without providing my phone number. I acknowledge that I have read and agree to the Terms of Use and Privacy Notice.