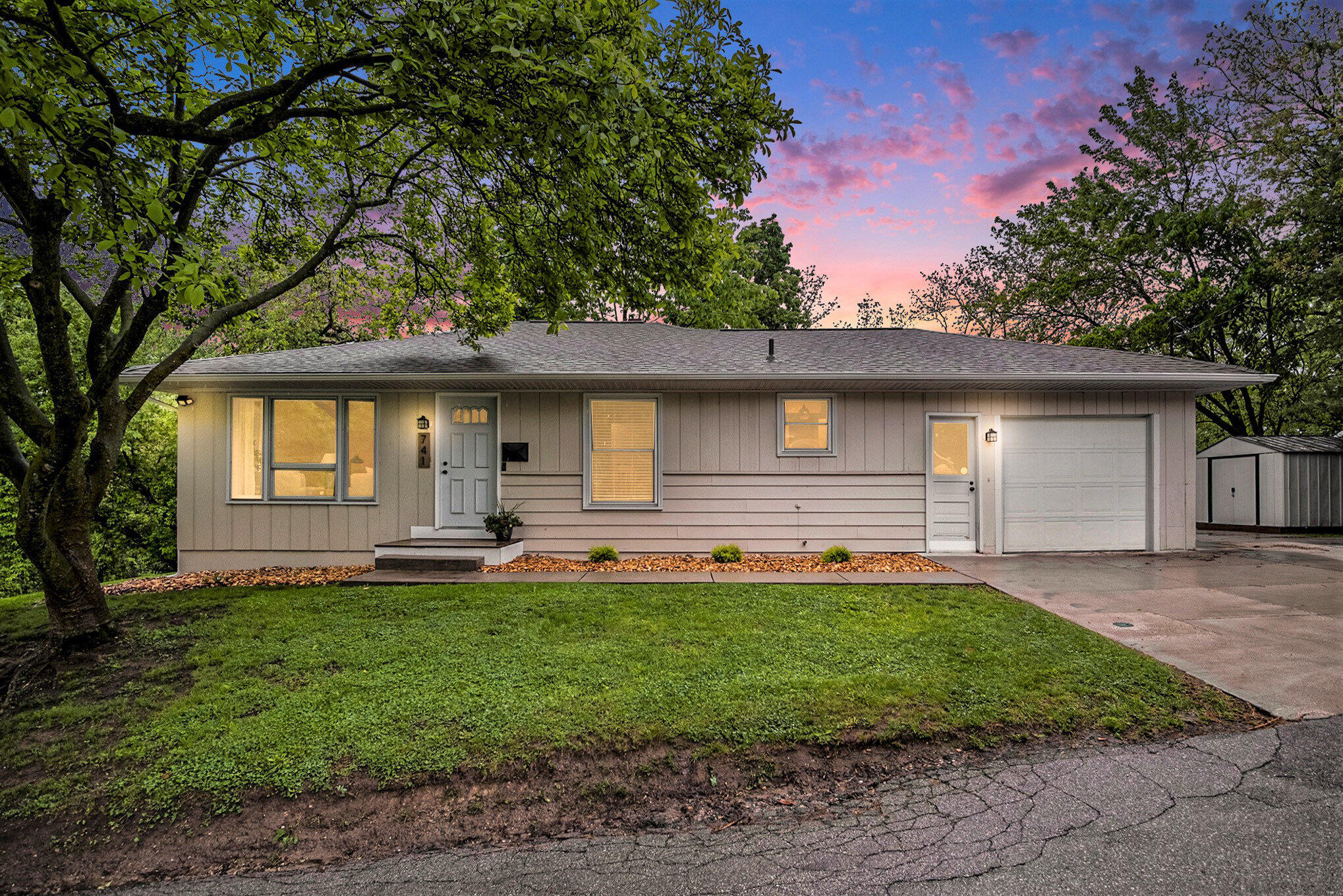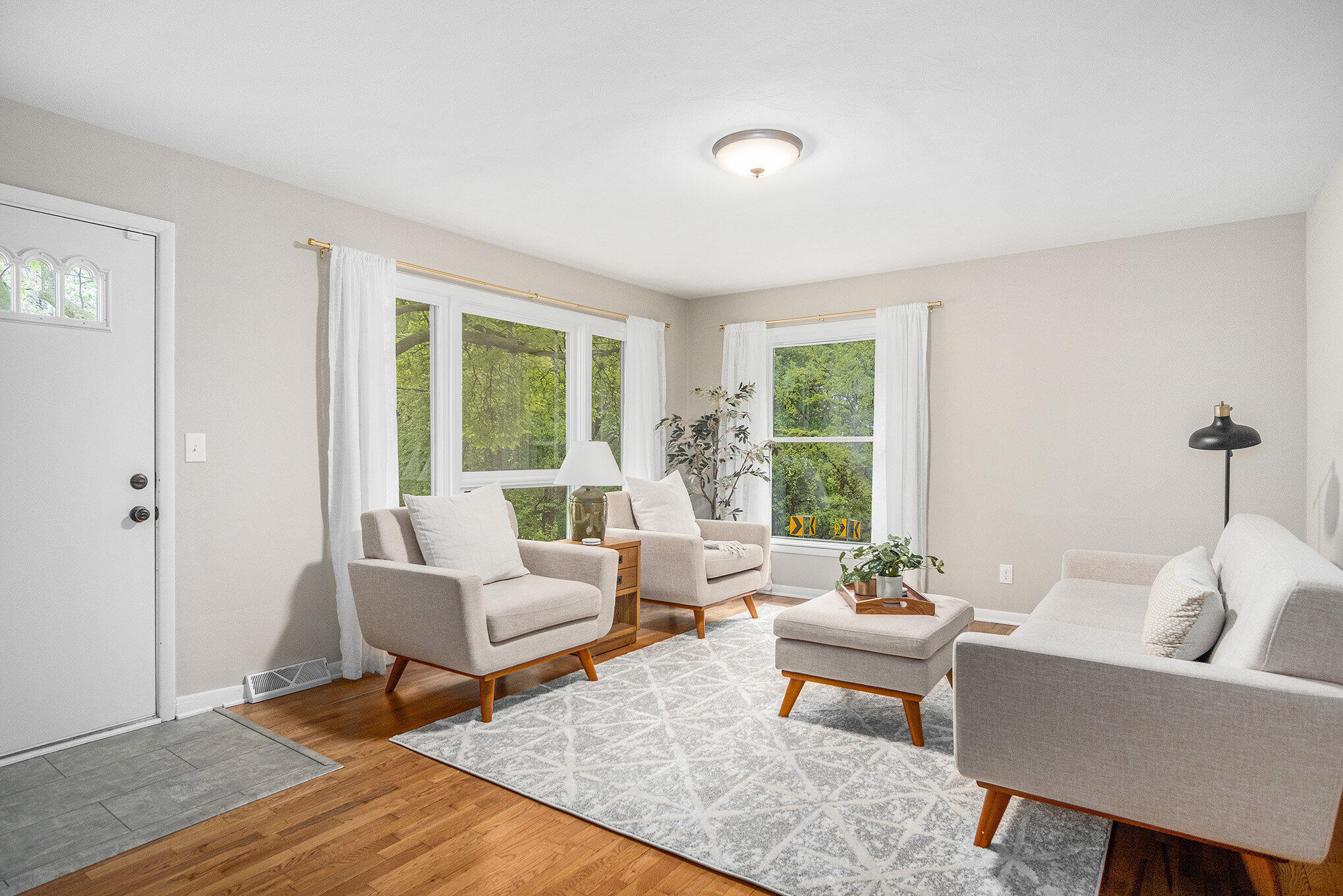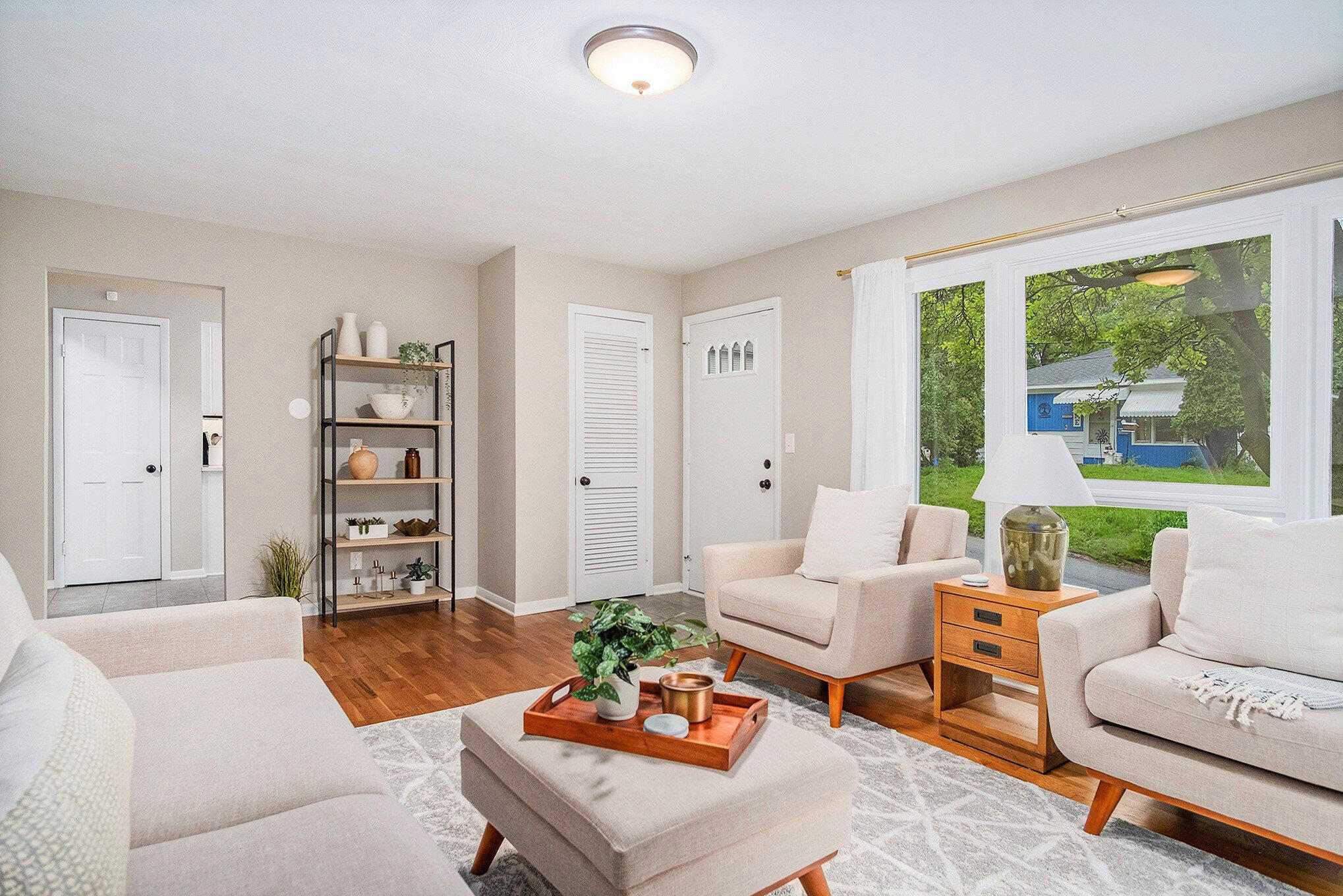


741 Union Avenue Ne, Grand Rapids, MI 49503
$289,900
3
Beds
1
Bath
1,596
Sq Ft
Single Family
Pending
Listed by
Brandi J Harr
Nathan C Harr
Reeds Realty
616-677-5285
Last updated:
June 7, 2025, 07:57 AM
MLS#
25023672
Source:
MI GRAR
About This Home
Home Facts
Single Family
1 Bath
3 Bedrooms
Built in 1965
Price Summary
289,900
$181 per Sq. Ft.
MLS #:
25023672
Last Updated:
June 7, 2025, 07:57 AM
Added:
16 day(s) ago
Rooms & Interior
Bedrooms
Total Bedrooms:
3
Bathrooms
Total Bathrooms:
1
Full Bathrooms:
1
Interior
Living Area:
1,596 Sq. Ft.
Structure
Structure
Building Area:
1,064 Sq. Ft.
Year Built:
1965
Lot
Lot Size (Sq. Ft):
5,750
Finances & Disclosures
Price:
$289,900
Price per Sq. Ft:
$181 per Sq. Ft.
Contact an Agent
Yes, I would like more information from Coldwell Banker. Please use and/or share my information with a Coldwell Banker agent to contact me about my real estate needs.
By clicking Contact I agree a Coldwell Banker Agent may contact me by phone or text message including by automated means and prerecorded messages about real estate services, and that I can access real estate services without providing my phone number. I acknowledge that I have read and agree to the Terms of Use and Privacy Notice.
Contact an Agent
Yes, I would like more information from Coldwell Banker. Please use and/or share my information with a Coldwell Banker agent to contact me about my real estate needs.
By clicking Contact I agree a Coldwell Banker Agent may contact me by phone or text message including by automated means and prerecorded messages about real estate services, and that I can access real estate services without providing my phone number. I acknowledge that I have read and agree to the Terms of Use and Privacy Notice.