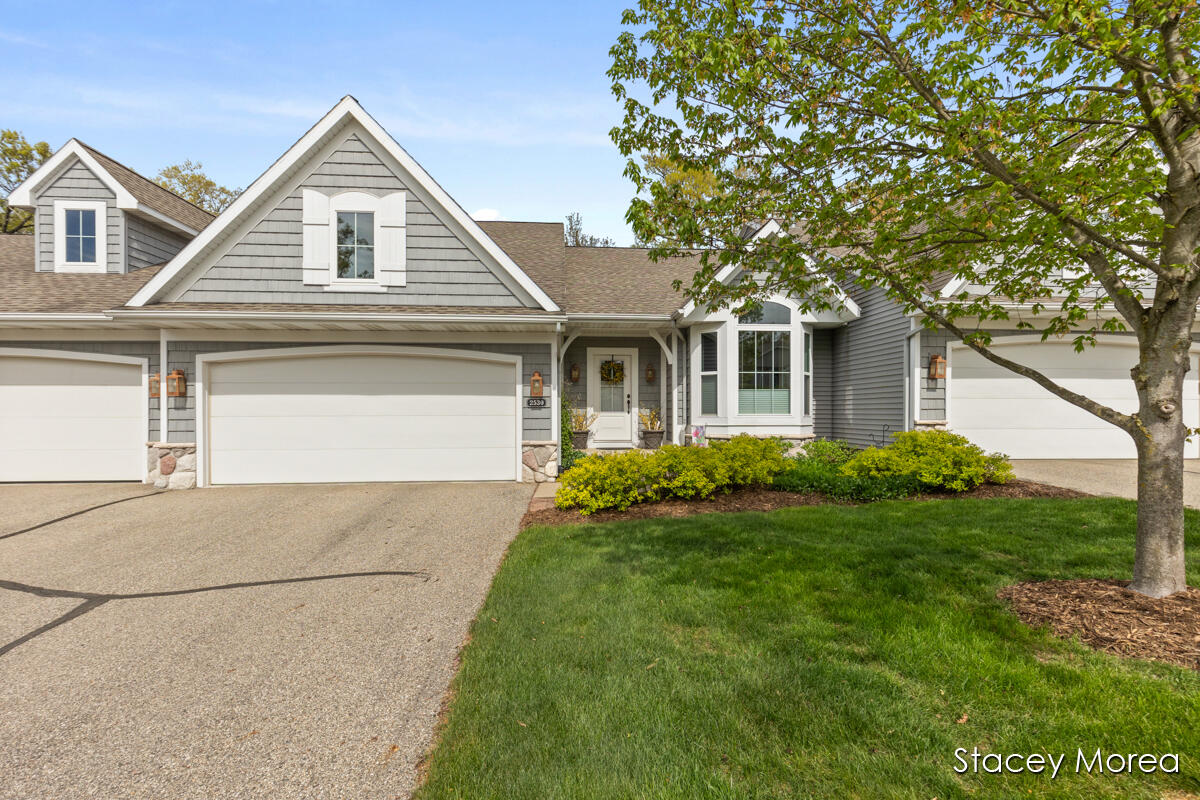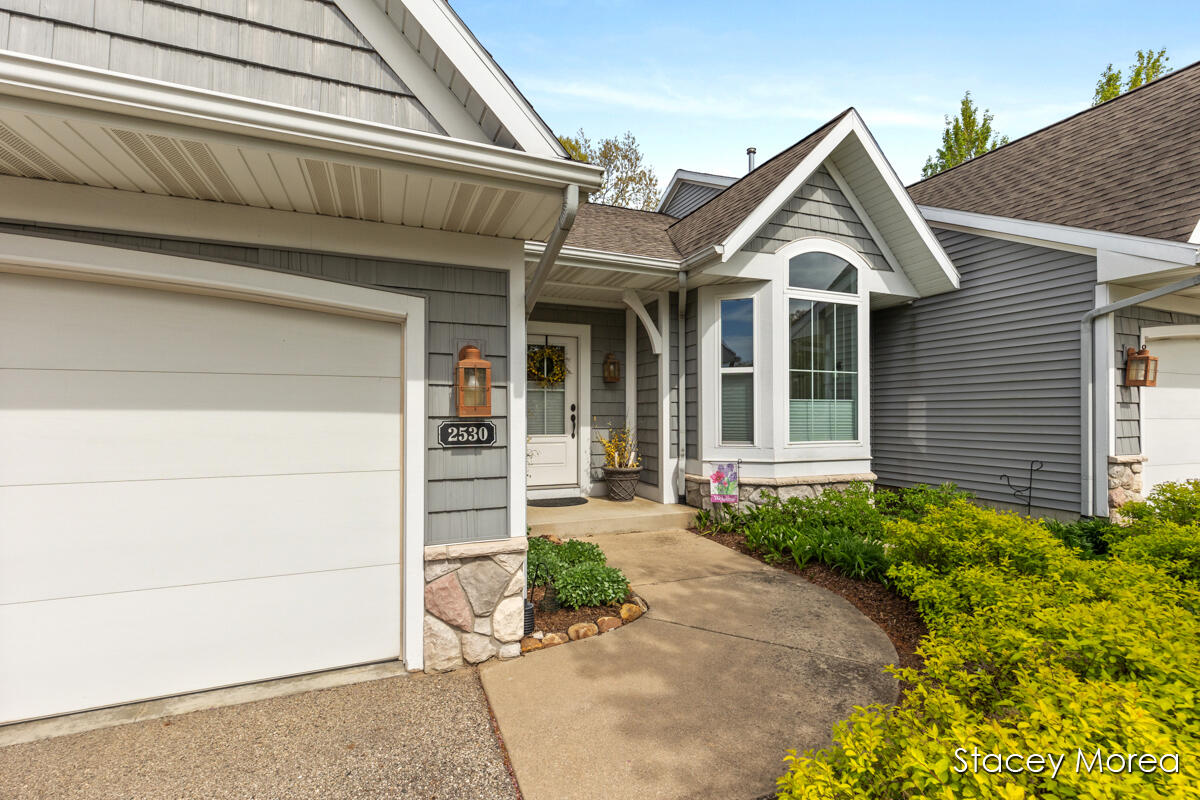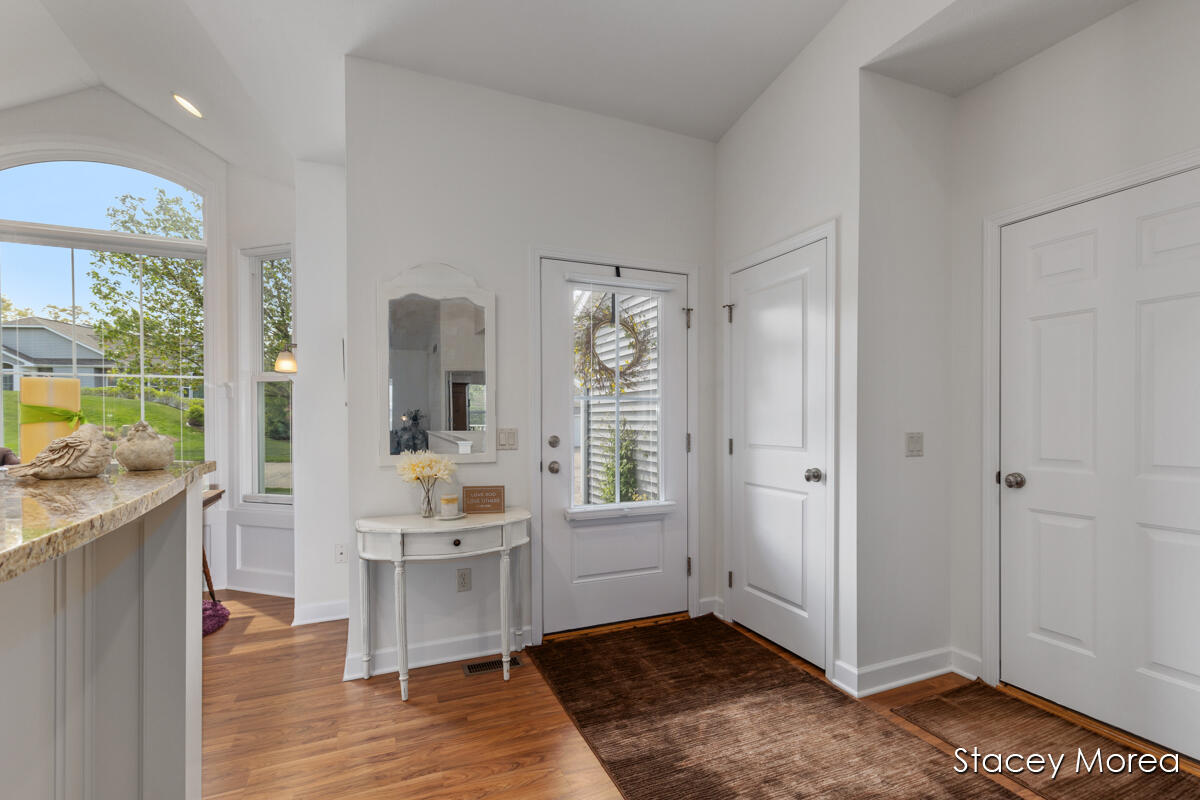


2530 Summit Ridge Drive NE Unit: 43, Grandrapids, MI 49505
Active
Listed by
Stacey J Morea
RE/MAX United (Main)
616-866-5800
Last updated:
July 30, 2025, 10:15 PM
MLS#
65025037683
Source:
MI REALCOMP
About This Home
Home Facts
Single Family
3 Baths
3 Bedrooms
Built in 2008
Price Summary
485,000
$194 per Sq. Ft.
MLS #:
65025037683
Last Updated:
July 30, 2025, 10:15 PM
Added:
2 day(s) ago
Rooms & Interior
Bedrooms
Total Bedrooms:
3
Bathrooms
Total Bathrooms:
3
Full Bathrooms:
2
Interior
Living Area:
2,500 Sq. Ft.
Structure
Structure
Architectural Style:
Common Entry Building, Ranch
Year Built:
2008
Finances & Disclosures
Price:
$485,000
Price per Sq. Ft:
$194 per Sq. Ft.
Contact an Agent
Yes, I would like more information from Coldwell Banker. Please use and/or share my information with a Coldwell Banker agent to contact me about my real estate needs.
By clicking Contact I agree a Coldwell Banker Agent may contact me by phone or text message including by automated means and prerecorded messages about real estate services, and that I can access real estate services without providing my phone number. I acknowledge that I have read and agree to the Terms of Use and Privacy Notice.
Contact an Agent
Yes, I would like more information from Coldwell Banker. Please use and/or share my information with a Coldwell Banker agent to contact me about my real estate needs.
By clicking Contact I agree a Coldwell Banker Agent may contact me by phone or text message including by automated means and prerecorded messages about real estate services, and that I can access real estate services without providing my phone number. I acknowledge that I have read and agree to the Terms of Use and Privacy Notice.