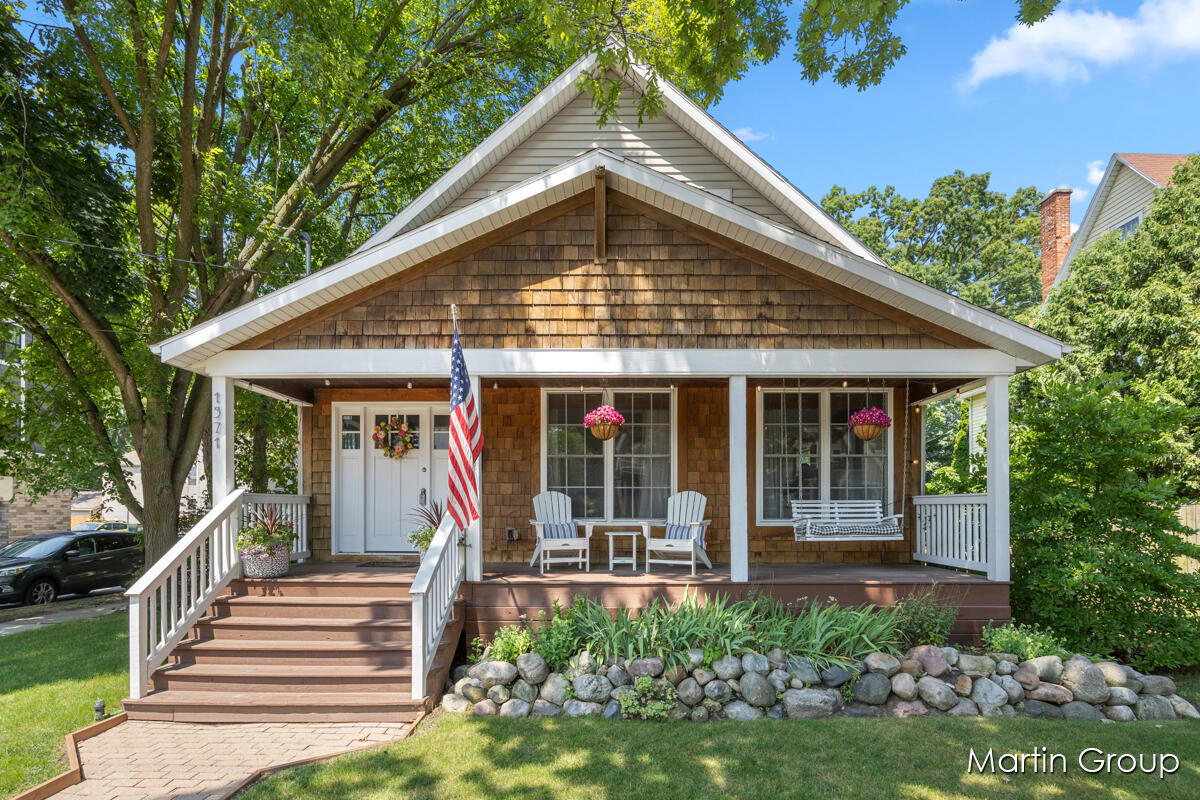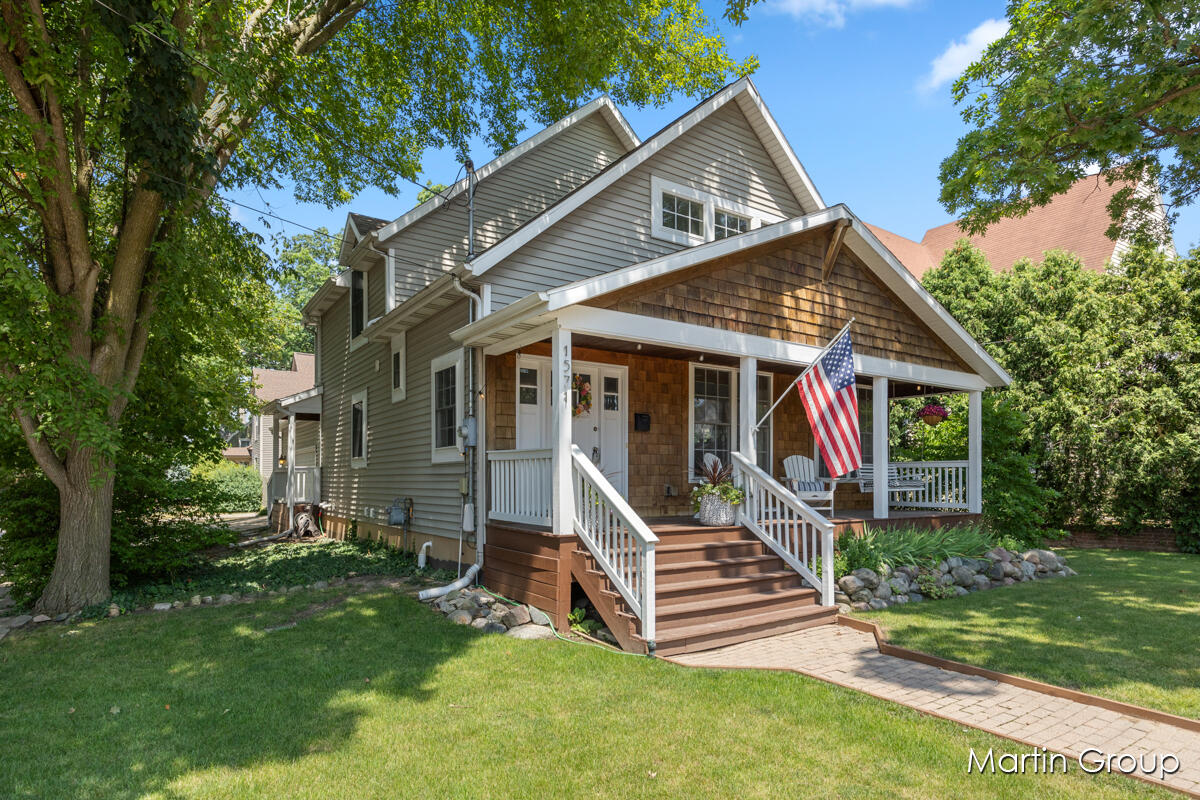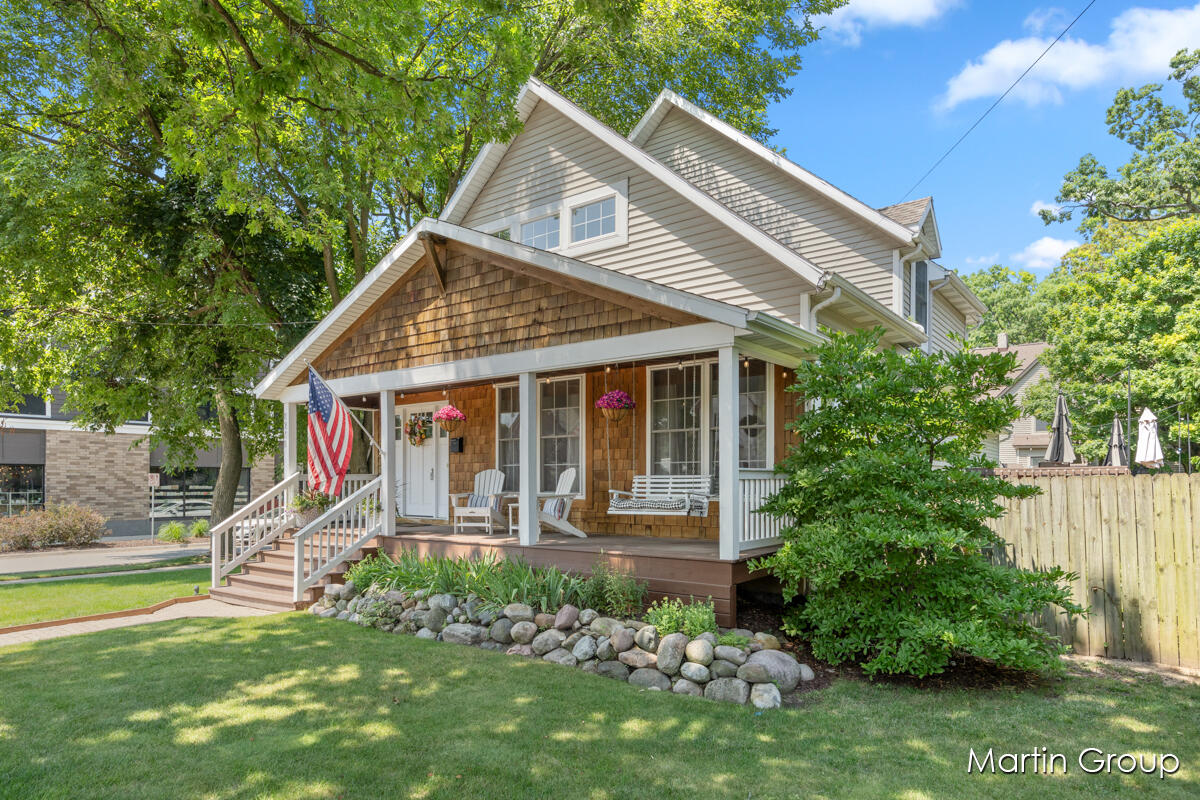


1571 Wealthy Street SE, Grandrapids, MI 49506
Pending
Listed by
Wyatt Martin
Greenridge Realty (Egr)
616-458-3655
Last updated:
July 21, 2025, 12:57 AM
MLS#
65025034575
Source:
MI REALCOMP
About This Home
Home Facts
Single Family
4 Baths
3 Bedrooms
Built in 2004
Price Summary
625,000
$227 per Sq. Ft.
MLS #:
65025034575
Last Updated:
July 21, 2025, 12:57 AM
Added:
7 day(s) ago
Rooms & Interior
Bedrooms
Total Bedrooms:
3
Bathrooms
Total Bathrooms:
4
Full Bathrooms:
3
Interior
Living Area:
2,744 Sq. Ft.
Structure
Structure
Architectural Style:
Traditional
Year Built:
2004
Lot
Lot Size (Sq. Ft):
7,405
Finances & Disclosures
Price:
$625,000
Price per Sq. Ft:
$227 per Sq. Ft.
Contact an Agent
Yes, I would like more information from Coldwell Banker. Please use and/or share my information with a Coldwell Banker agent to contact me about my real estate needs.
By clicking Contact I agree a Coldwell Banker Agent may contact me by phone or text message including by automated means and prerecorded messages about real estate services, and that I can access real estate services without providing my phone number. I acknowledge that I have read and agree to the Terms of Use and Privacy Notice.
Contact an Agent
Yes, I would like more information from Coldwell Banker. Please use and/or share my information with a Coldwell Banker agent to contact me about my real estate needs.
By clicking Contact I agree a Coldwell Banker Agent may contact me by phone or text message including by automated means and prerecorded messages about real estate services, and that I can access real estate services without providing my phone number. I acknowledge that I have read and agree to the Terms of Use and Privacy Notice.