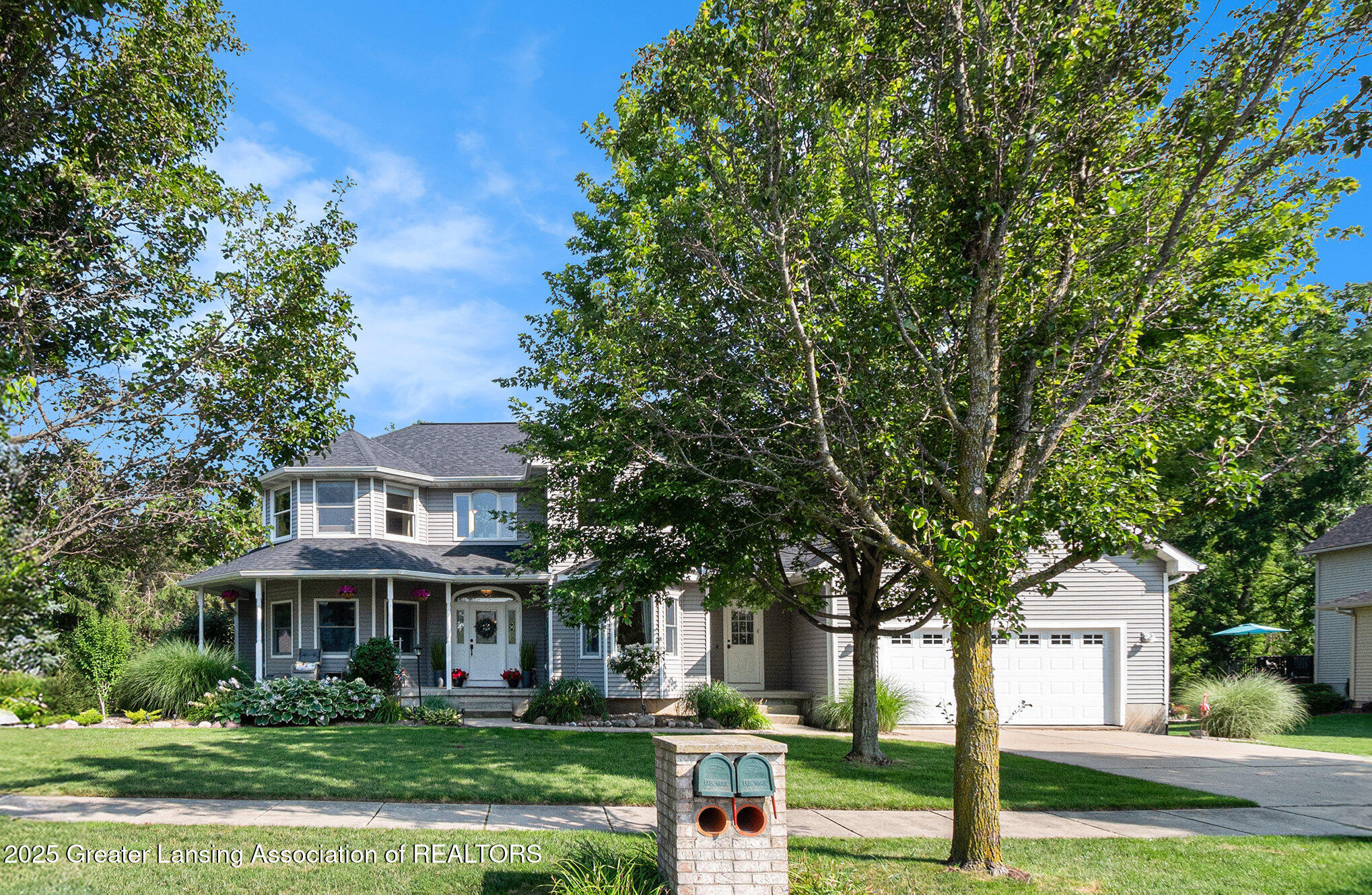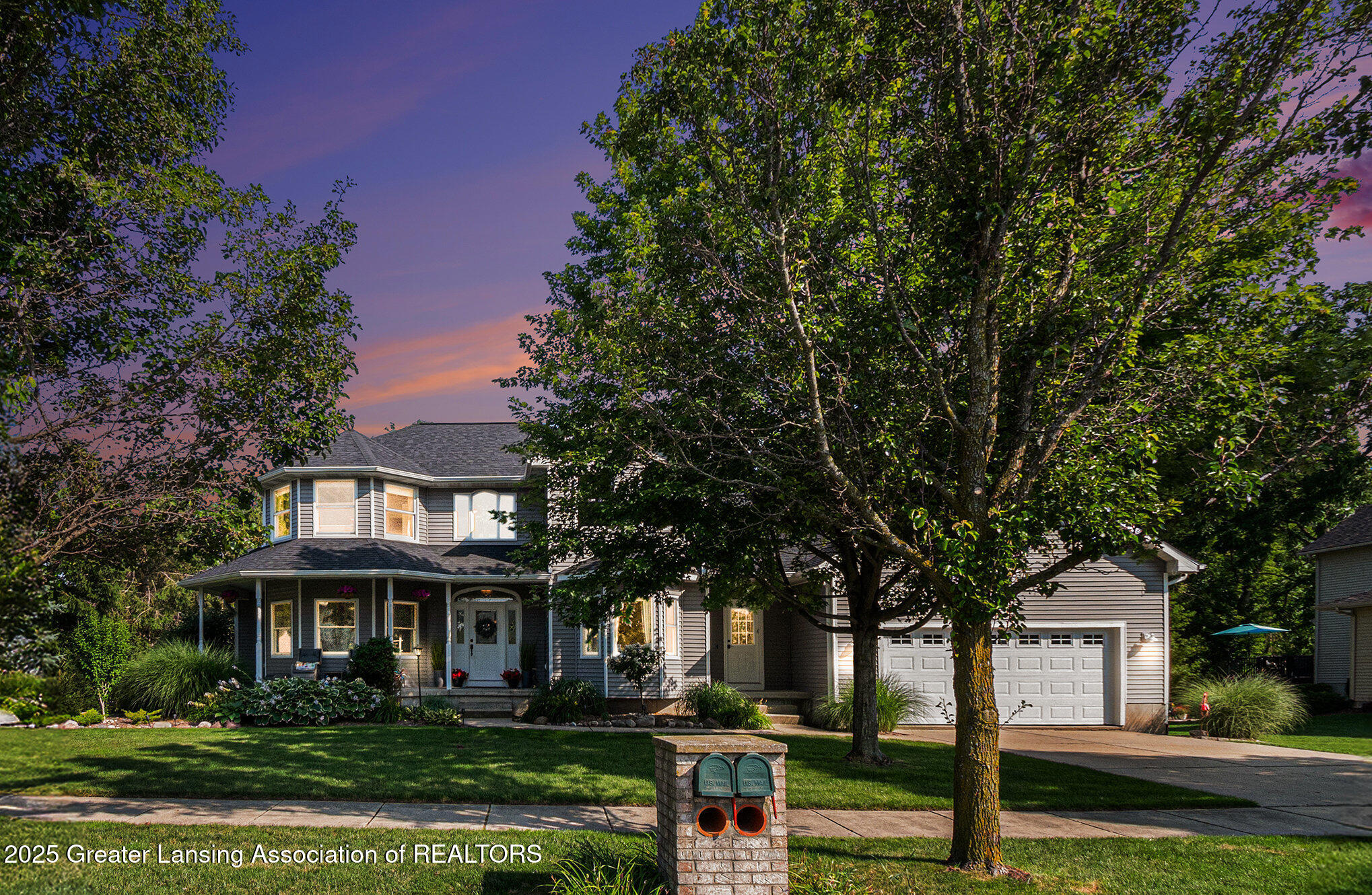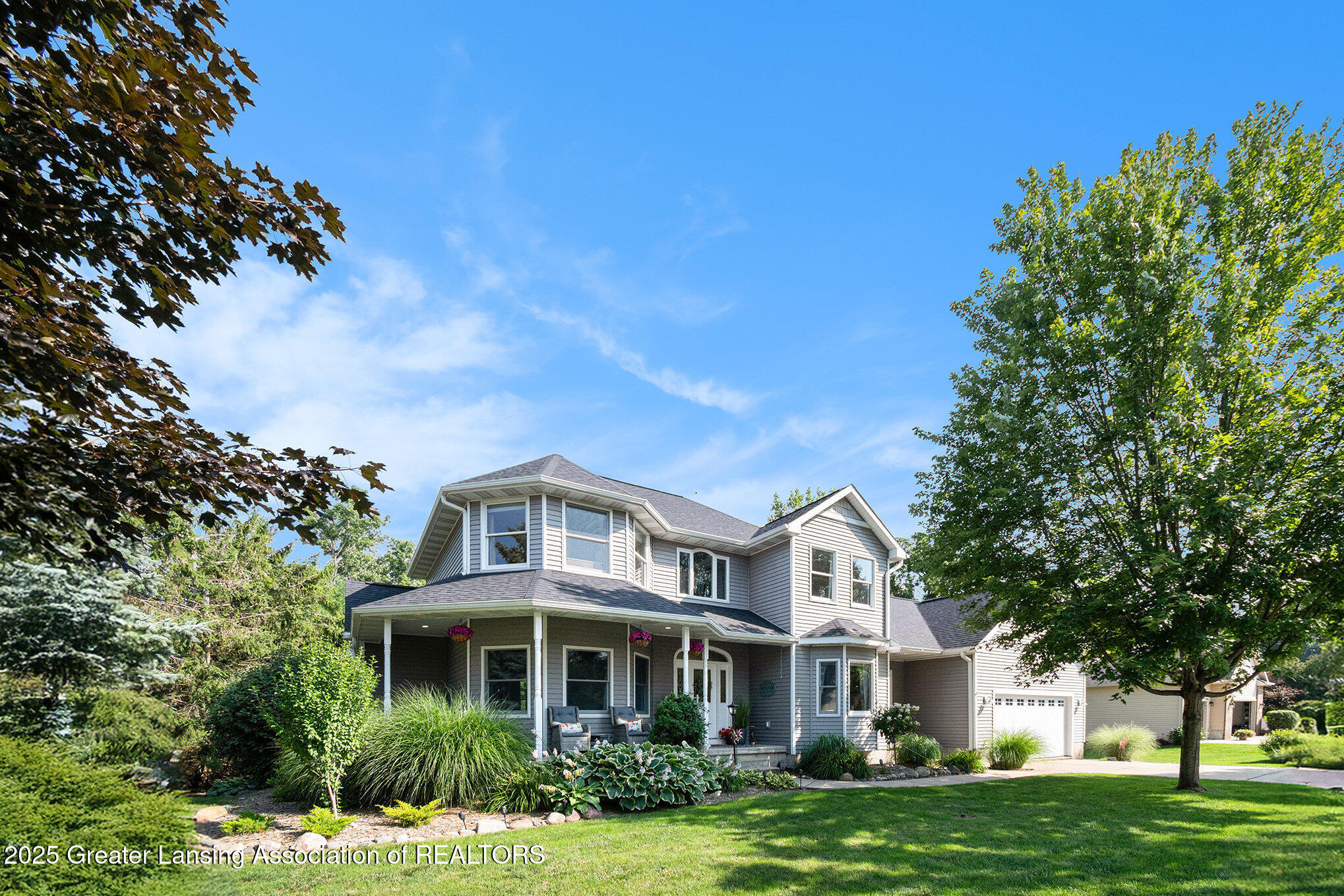


11656 Millstone Drive, Grand Ledge, MI 48837
$468,000
3
Beds
3
Baths
2,984
Sq Ft
Single Family
Active
Listed by
John Hagerty, Jr.
Five Star Real Estate - Lansing
517-679-0600
Last updated:
July 28, 2025, 03:46 PM
MLS#
289896
Source:
MI GLAR
About This Home
Home Facts
Single Family
3 Baths
3 Bedrooms
Built in 2001
Price Summary
468,000
$156 per Sq. Ft.
MLS #:
289896
Last Updated:
July 28, 2025, 03:46 PM
Added:
15 day(s) ago
Rooms & Interior
Bedrooms
Total Bedrooms:
3
Bathrooms
Total Bathrooms:
3
Full Bathrooms:
2
Interior
Living Area:
2,984 Sq. Ft.
Structure
Structure
Building Area:
3,536 Sq. Ft.
Year Built:
2001
Lot
Lot Size (Sq. Ft):
17,424
Finances & Disclosures
Price:
$468,000
Price per Sq. Ft:
$156 per Sq. Ft.
Contact an Agent
Yes, I would like more information from Coldwell Banker. Please use and/or share my information with a Coldwell Banker agent to contact me about my real estate needs.
By clicking Contact I agree a Coldwell Banker Agent may contact me by phone or text message including by automated means and prerecorded messages about real estate services, and that I can access real estate services without providing my phone number. I acknowledge that I have read and agree to the Terms of Use and Privacy Notice.
Contact an Agent
Yes, I would like more information from Coldwell Banker. Please use and/or share my information with a Coldwell Banker agent to contact me about my real estate needs.
By clicking Contact I agree a Coldwell Banker Agent may contact me by phone or text message including by automated means and prerecorded messages about real estate services, and that I can access real estate services without providing my phone number. I acknowledge that I have read and agree to the Terms of Use and Privacy Notice.