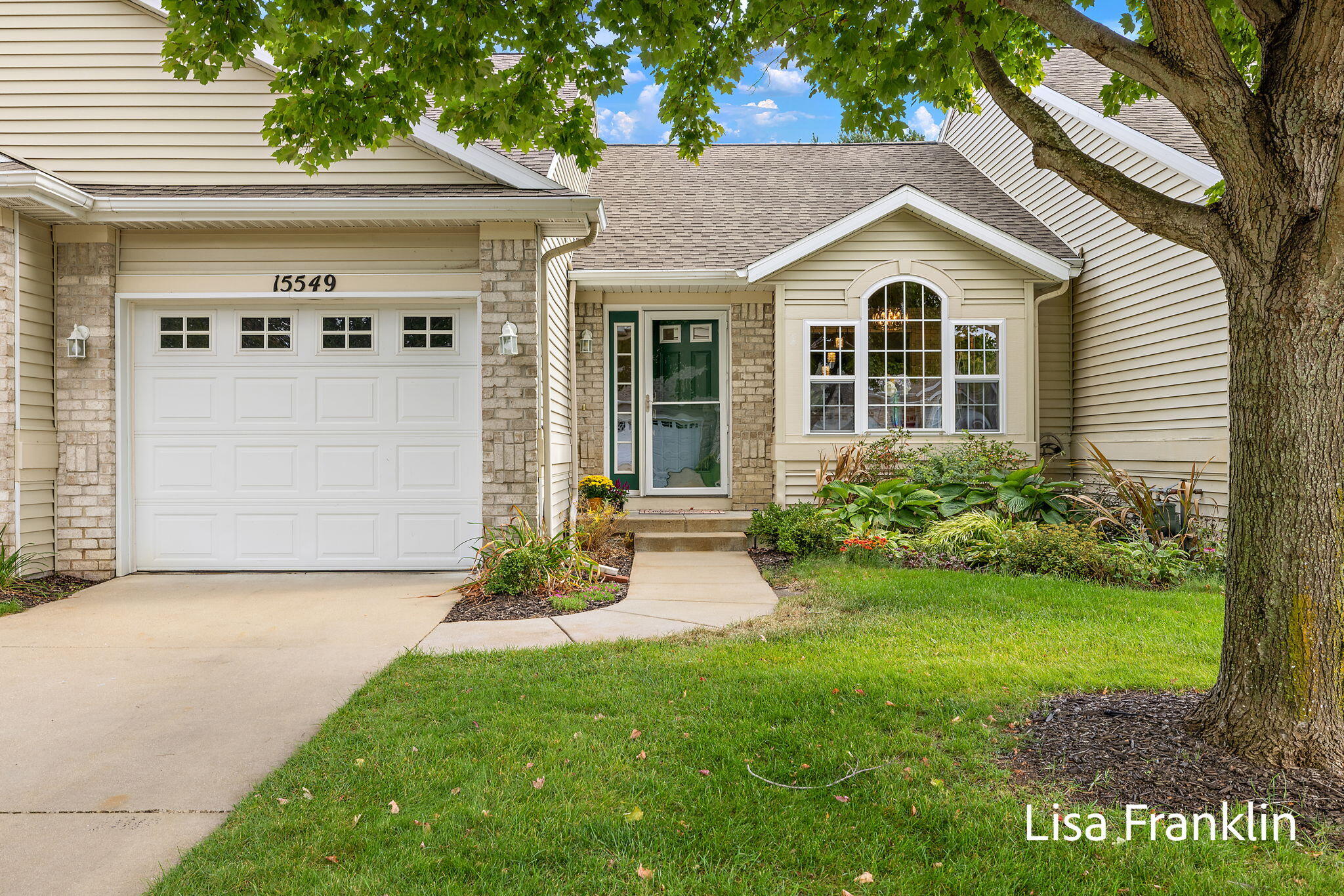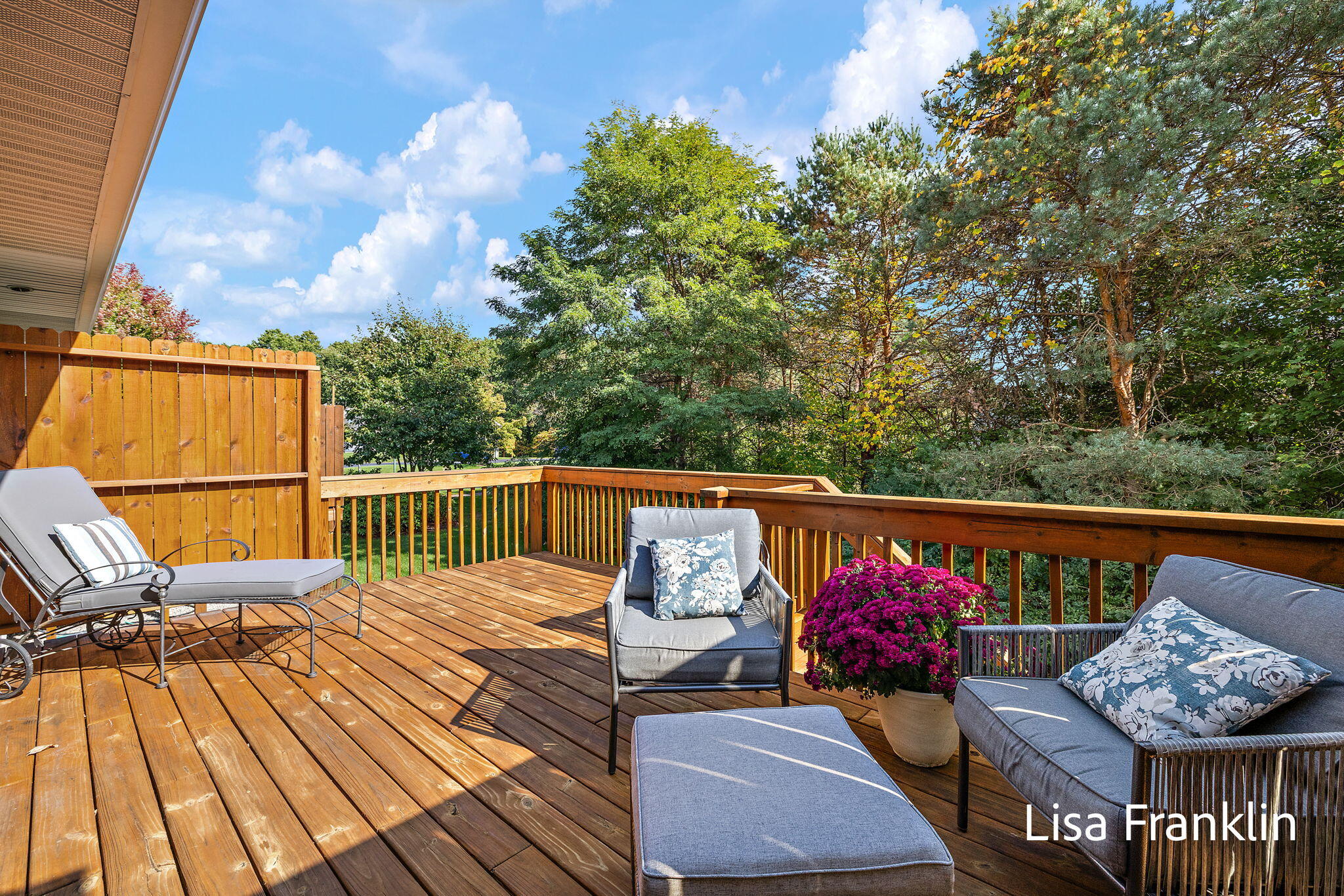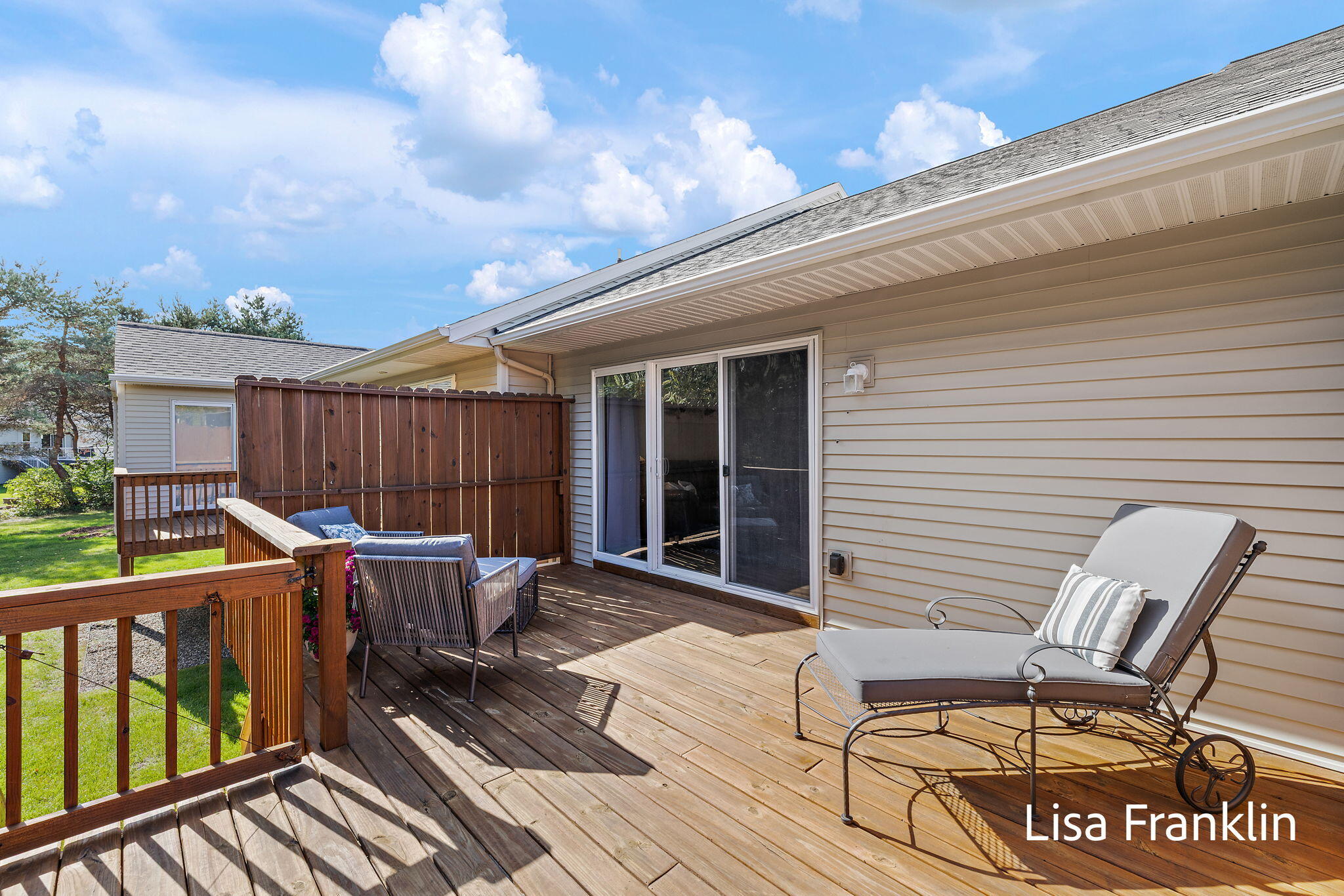


15549 Winchester Circle Building: 20 Unit: 68, Grandhaven, MI 49417
Active
Listed by
Lisa R Franklin
Homerealty, LLC.
616-935-9000
Last updated:
November 8, 2025, 03:59 AM
MLS#
71025051803
Source:
MI REALCOMP
About This Home
Home Facts
Single Family
2 Baths
3 Bedrooms
Built in 2006
Price Summary
325,000
$209 per Sq. Ft.
MLS #:
71025051803
Last Updated:
November 8, 2025, 03:59 AM
Added:
a month ago
Rooms & Interior
Bedrooms
Total Bedrooms:
3
Bathrooms
Total Bathrooms:
2
Full Bathrooms:
2
Interior
Living Area:
1,551 Sq. Ft.
Structure
Structure
Architectural Style:
Common Entry Building, Ranch
Year Built:
2006
Finances & Disclosures
Price:
$325,000
Price per Sq. Ft:
$209 per Sq. Ft.
See this home in person
Attend an upcoming open house
Sat, Nov 8
10:00 AM - 11:00 AMContact an Agent
Yes, I would like more information from Coldwell Banker. Please use and/or share my information with a Coldwell Banker agent to contact me about my real estate needs.
By clicking Contact I agree a Coldwell Banker Agent may contact me by phone or text message including by automated means and prerecorded messages about real estate services, and that I can access real estate services without providing my phone number. I acknowledge that I have read and agree to the Terms of Use and Privacy Notice.
Contact an Agent
Yes, I would like more information from Coldwell Banker. Please use and/or share my information with a Coldwell Banker agent to contact me about my real estate needs.
By clicking Contact I agree a Coldwell Banker Agent may contact me by phone or text message including by automated means and prerecorded messages about real estate services, and that I can access real estate services without providing my phone number. I acknowledge that I have read and agree to the Terms of Use and Privacy Notice.