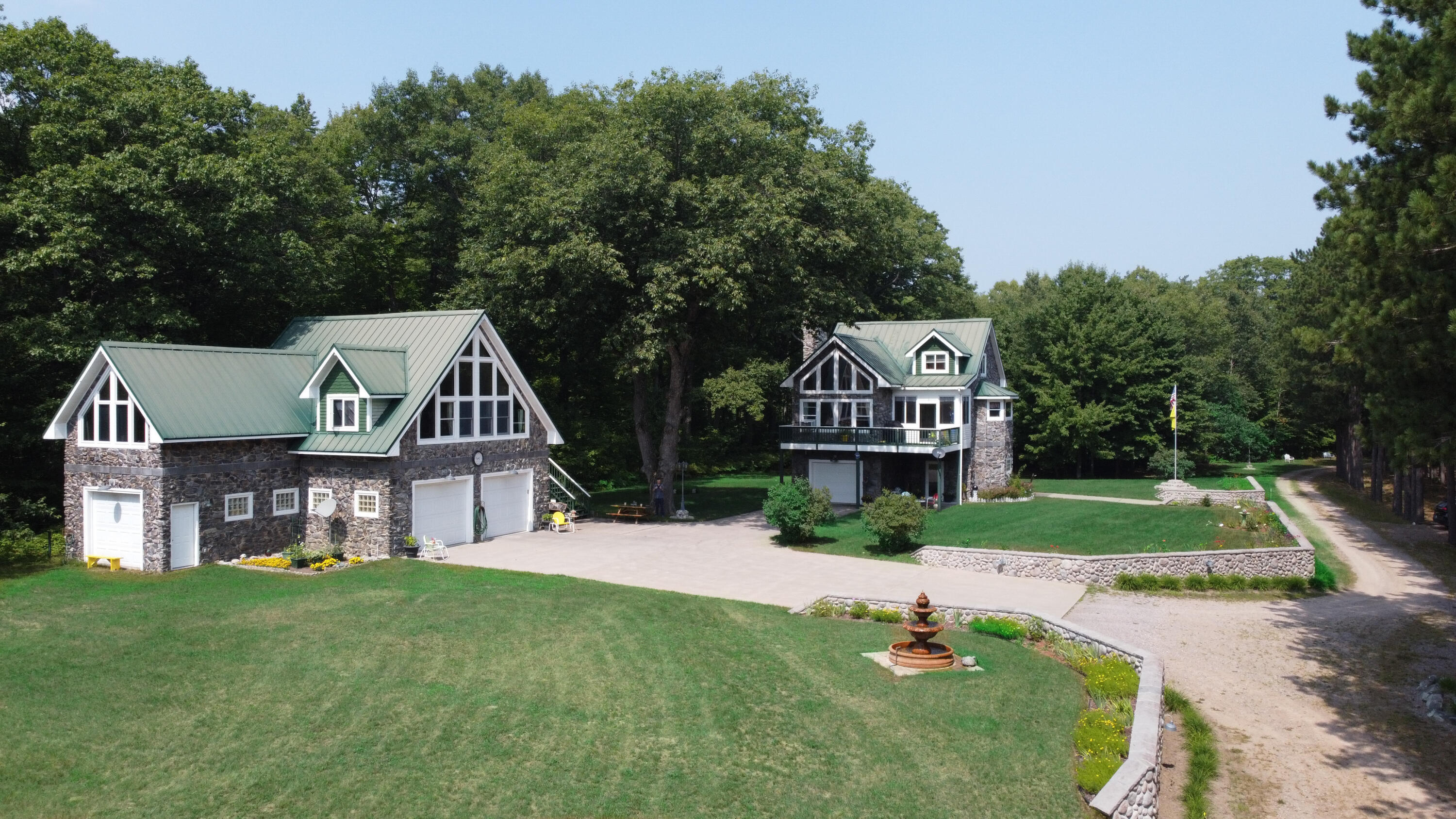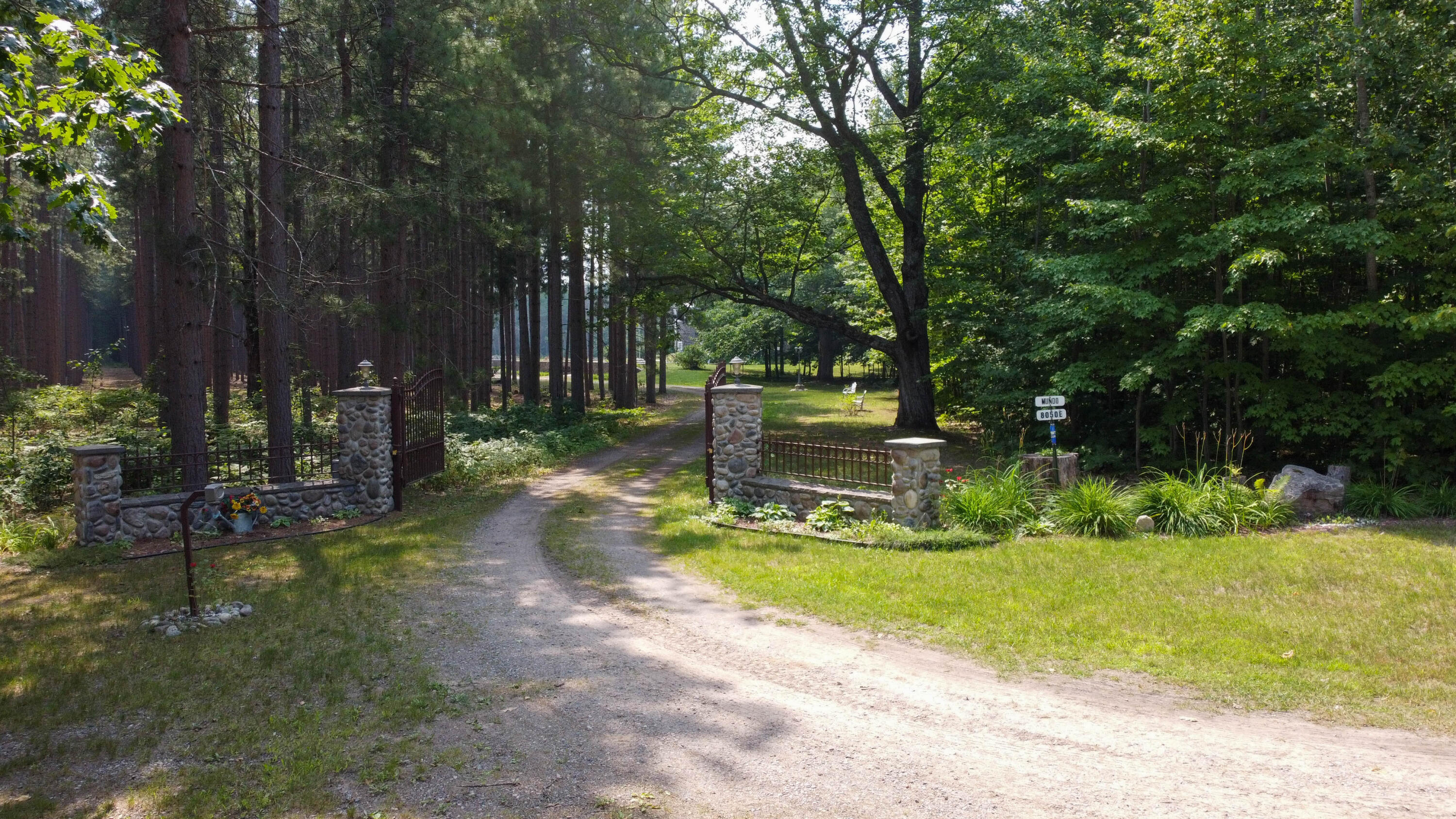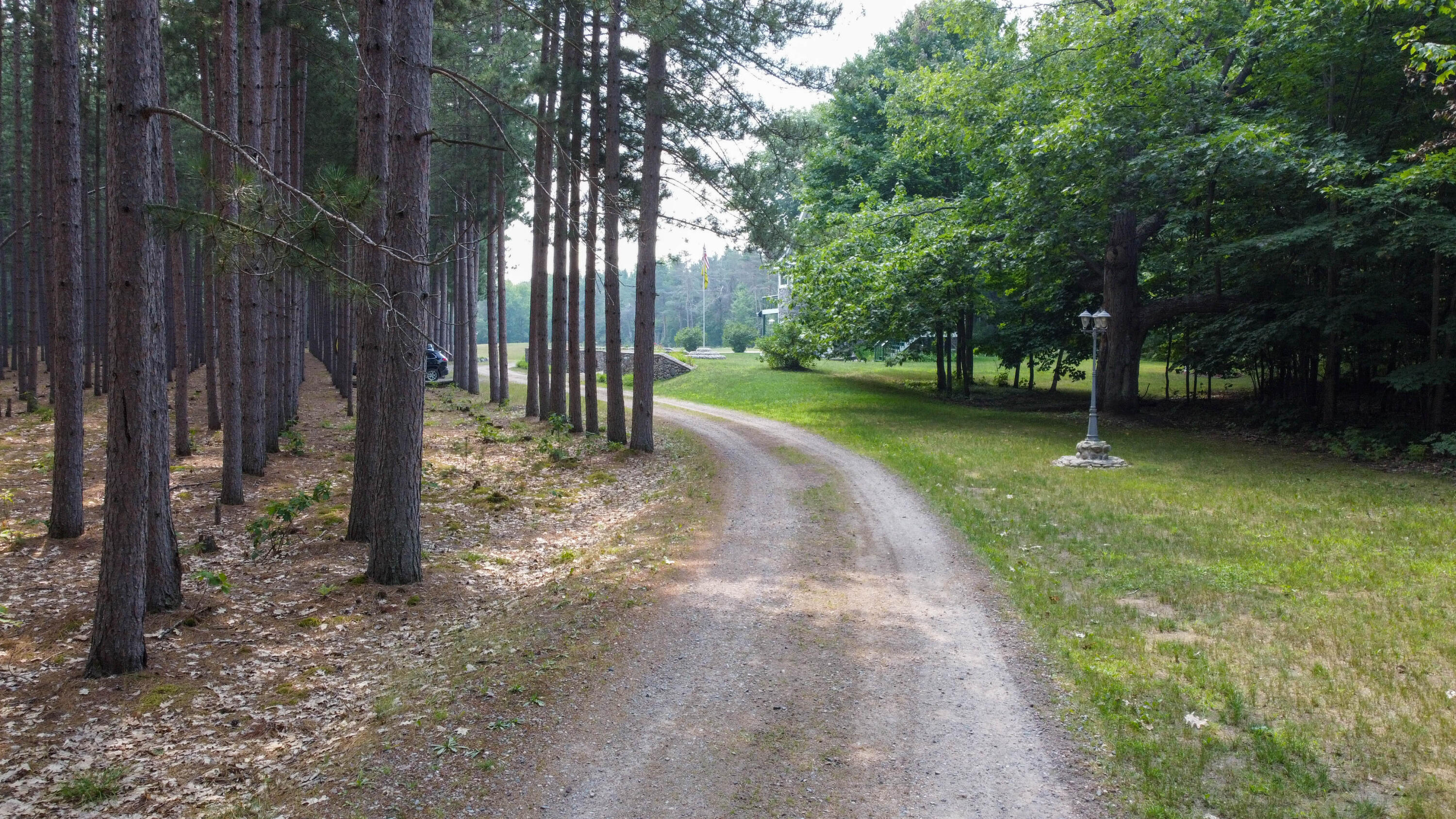8050 E Sand Ridge Rd, Goetzville, MI 49736
$999,900
5
Beds
5
Baths
3,834
Sq Ft
Single Family
Active
About This Home
Home Facts
Single Family
5 Baths
5 Bedrooms
Built in 2003
Price Summary
999,900
$260 per Sq. Ft.
MLS #:
23-805
Last Updated:
July 27, 2025, 03:05 PM
Rooms & Interior
Bedrooms
Total Bedrooms:
5
Bathrooms
Total Bathrooms:
5
Full Bathrooms:
3
Interior
Living Area:
3,834 Sq. Ft.
Structure
Structure
Building Area:
3,834 Sq. Ft.
Year Built:
2003
Lot
Lot Size (Sq. Ft):
3,484,800
Finances & Disclosures
Price:
$999,900
Price per Sq. Ft:
$260 per Sq. Ft.
Contact an Agent
Yes, I would like more information from Coldwell Banker. Please use and/or share my information with a Coldwell Banker agent to contact me about my real estate needs.
By clicking Contact I agree a Coldwell Banker Agent may contact me by phone or text message including by automated means and prerecorded messages about real estate services, and that I can access real estate services without providing my phone number. I acknowledge that I have read and agree to the Terms of Use and Privacy Notice.
Contact an Agent
Yes, I would like more information from Coldwell Banker. Please use and/or share my information with a Coldwell Banker agent to contact me about my real estate needs.
By clicking Contact I agree a Coldwell Banker Agent may contact me by phone or text message including by automated means and prerecorded messages about real estate services, and that I can access real estate services without providing my phone number. I acknowledge that I have read and agree to the Terms of Use and Privacy Notice.


