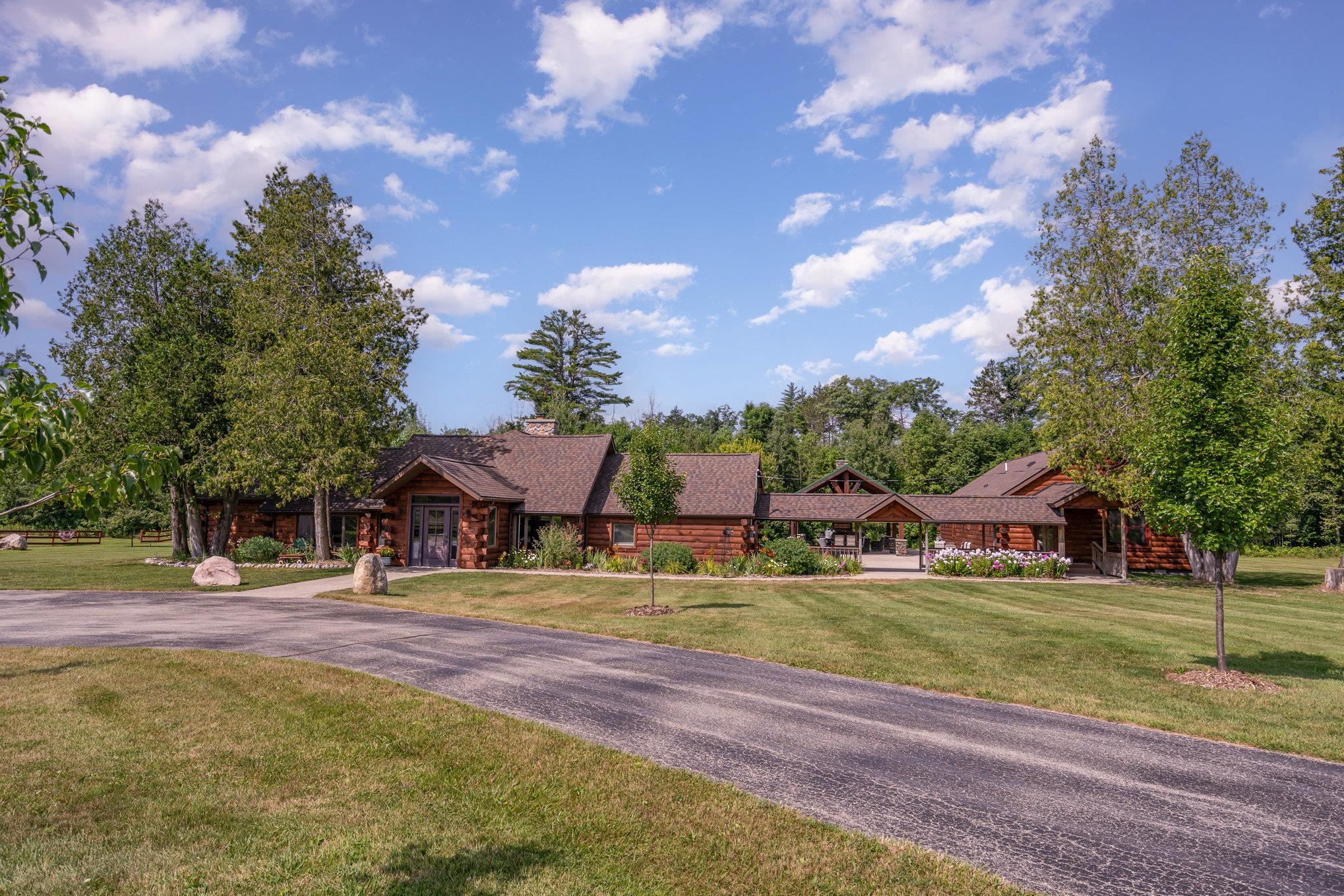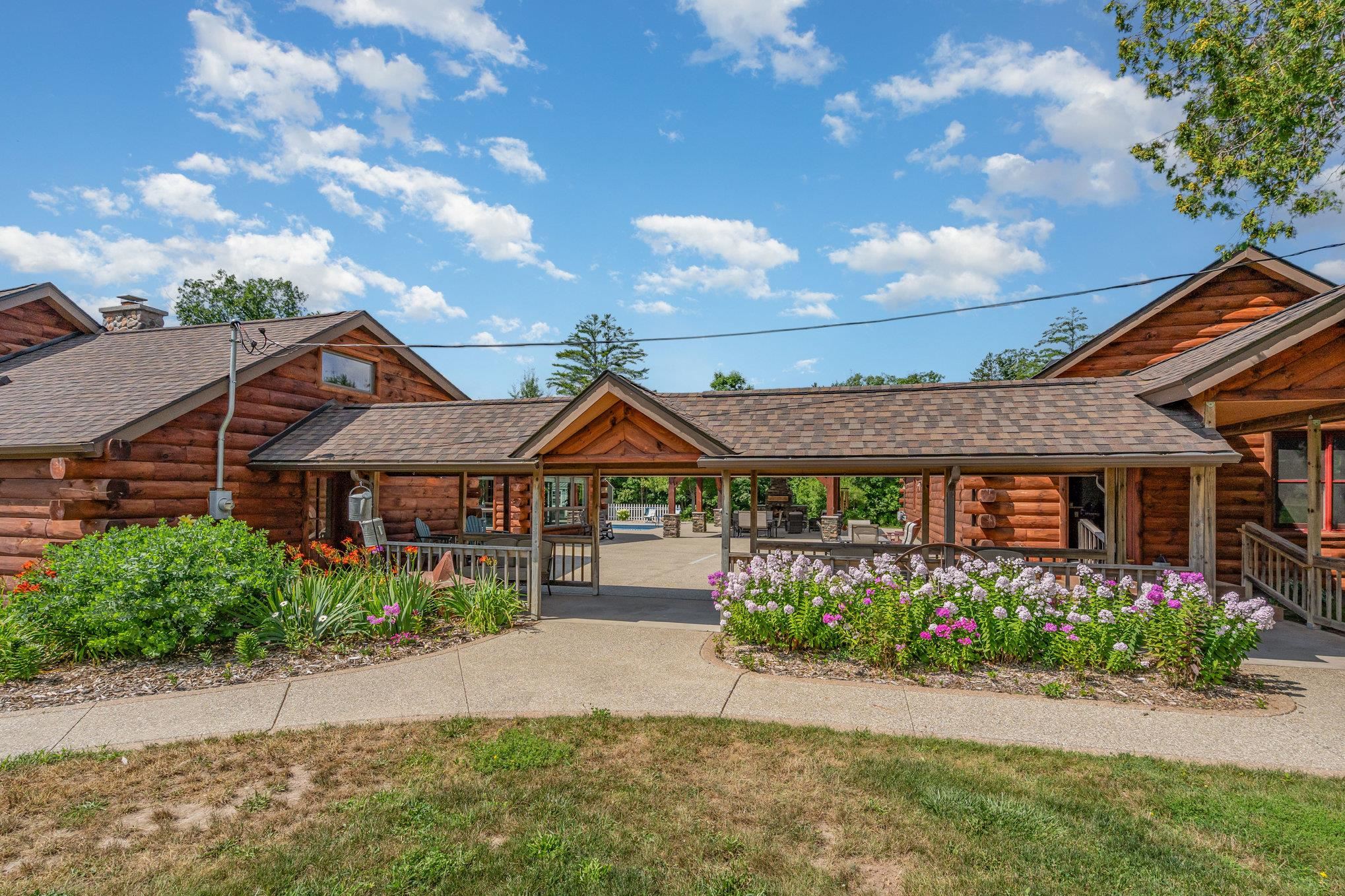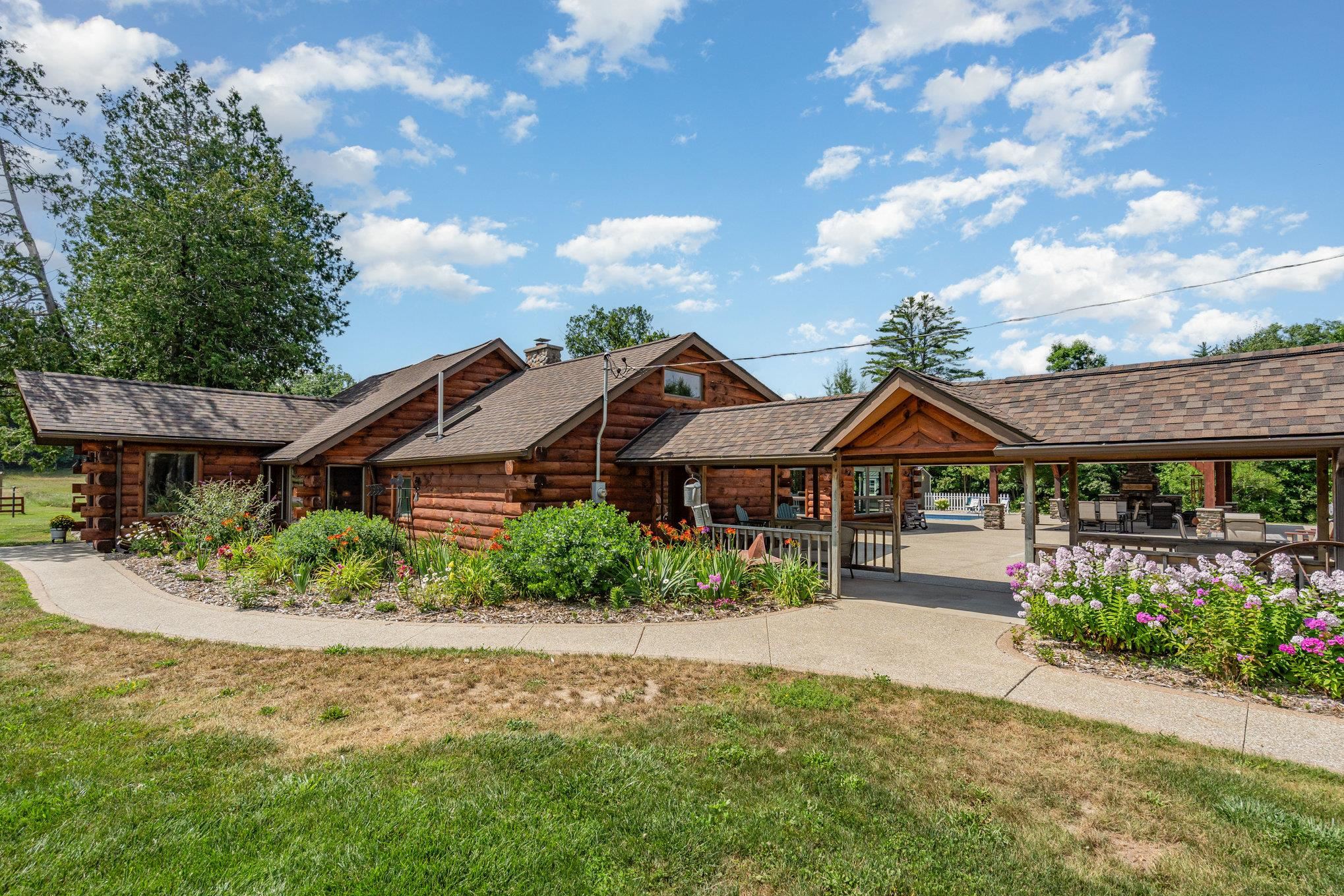


2486 S Adams, Glennie, MI 48737
$1,890,000
4
Beds
2
Baths
6,100
Sq Ft
Single Family
Active
Listed by
Ric Braun
Scofield Real Estate LLC.
989-728-2603
Last updated:
November 22, 2025, 03:26 PM
MLS#
77080061027
Source:
MI REALCOMP
About This Home
Home Facts
Single Family
2 Baths
4 Bedrooms
Built in 1925
Price Summary
1,890,000
$309 per Sq. Ft.
MLS #:
77080061027
Last Updated:
November 22, 2025, 03:26 PM
Added:
3 month(s) ago
Rooms & Interior
Bedrooms
Total Bedrooms:
4
Bathrooms
Total Bathrooms:
2
Full Bathrooms:
2
Interior
Living Area:
6,100 Sq. Ft.
Structure
Structure
Architectural Style:
Log Home, Ranch
Year Built:
1925
Lot
Lot Size (Sq. Ft):
9,583,200
Finances & Disclosures
Price:
$1,890,000
Price per Sq. Ft:
$309 per Sq. Ft.
Contact an Agent
Yes, I would like more information from Coldwell Banker. Please use and/or share my information with a Coldwell Banker agent to contact me about my real estate needs.
By clicking Contact I agree a Coldwell Banker Agent may contact me by phone or text message including by automated means and prerecorded messages about real estate services, and that I can access real estate services without providing my phone number. I acknowledge that I have read and agree to the Terms of Use and Privacy Notice.
Contact an Agent
Yes, I would like more information from Coldwell Banker. Please use and/or share my information with a Coldwell Banker agent to contact me about my real estate needs.
By clicking Contact I agree a Coldwell Banker Agent may contact me by phone or text message including by automated means and prerecorded messages about real estate services, and that I can access real estate services without providing my phone number. I acknowledge that I have read and agree to the Terms of Use and Privacy Notice.